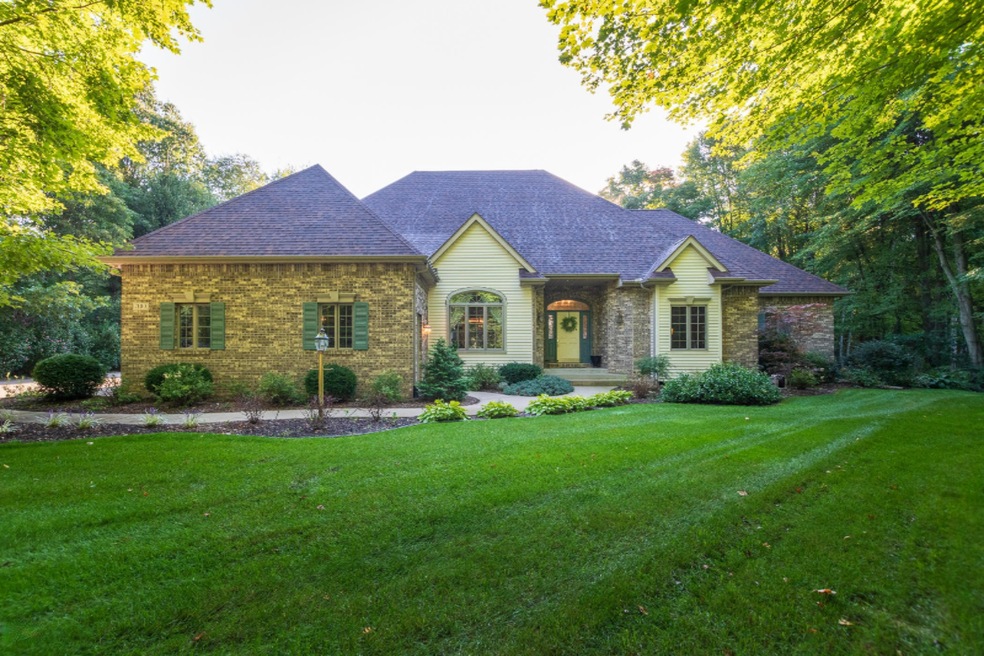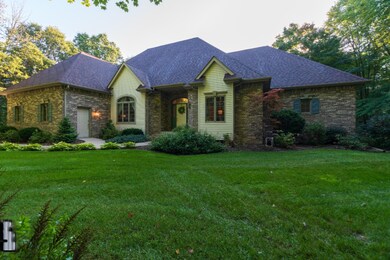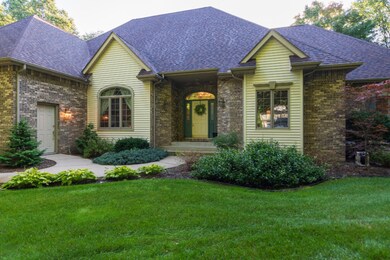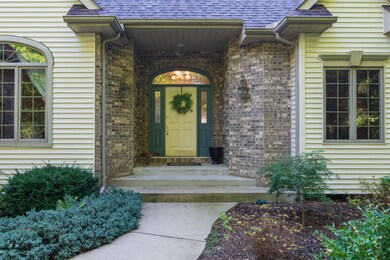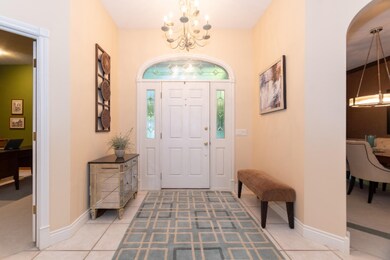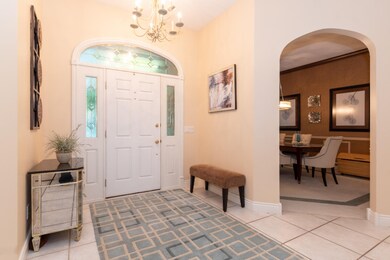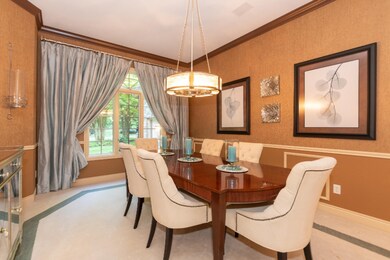
7100 Turkey Glen Trail Unit 6 Kalamazoo, MI 49009
Estimated Value: $561,035 - $595,000
Highlights
- Fruit Trees
- Living Room with Fireplace
- Mud Room
- Deck
- Whirlpool Bathtub
- Screened Porch
About This Home
As of December 2019Nestled on a cul-de sac this custom built ranch walk-out is move in ready. Private wooded lot. Main floor has 10' ceilings, crown molding and wainscoting. Gourmet kitchen with maple cabinets , up dated appliances . Large island and eating area. Great room with fireplace and built in shelving . Formal dining room and office with built-in Hickory cabinets and book shelf. HUGE main floor master suite, with master bath and walkout in closet, plus private screened in porch over looking back yard.
Lower level has 2 to 3 additional bedrooms and full bath. New carpet Sept 2019. 2nd fireplace in rec room. Hobby or game room. Plainwell schools. 3 car side loading garage.
Beautifully decorated and ready to move into
Last Agent to Sell the Property
Chuck Jaqua, REALTOR License #6501207243 Listed on: 09/19/2019

Home Details
Home Type
- Single Family
Est. Annual Taxes
- $5,473
Year Built
- Built in 2000
Lot Details
- 0.84 Acre Lot
- Lot Dimensions are 150 x 243
- Shrub
- Sprinkler System
- Fruit Trees
- Wooded Lot
- Garden
HOA Fees
- $42 Monthly HOA Fees
Parking
- 3 Car Attached Garage
- Garage Door Opener
Home Design
- Brick Exterior Construction
- Composition Roof
- Vinyl Siding
Interior Spaces
- 4,340 Sq Ft Home
- 1-Story Property
- Wet Bar
- Ceiling Fan
- Gas Log Fireplace
- Insulated Windows
- Window Treatments
- Window Screens
- Mud Room
- Living Room with Fireplace
- 2 Fireplaces
- Dining Area
- Recreation Room with Fireplace
- Screened Porch
- Ceramic Tile Flooring
- Laundry on main level
Kitchen
- Eat-In Kitchen
- Oven
- Cooktop
- Microwave
- Dishwasher
- Kitchen Island
- Disposal
Bedrooms and Bathrooms
- 3 Bedrooms | 1 Main Level Bedroom
- Whirlpool Bathtub
Basement
- Walk-Out Basement
- Basement Fills Entire Space Under The House
Outdoor Features
- Deck
- Patio
Location
- Mineral Rights Excluded
Utilities
- Humidifier
- Forced Air Heating and Cooling System
- Heating System Uses Natural Gas
- Well
- Natural Gas Water Heater
- Water Softener is Owned
- Septic System
- Phone Available
- Cable TV Available
Community Details
- $500 HOA Transfer Fee
Ownership History
Purchase Details
Home Financials for this Owner
Home Financials are based on the most recent Mortgage that was taken out on this home.Purchase Details
Home Financials for this Owner
Home Financials are based on the most recent Mortgage that was taken out on this home.Similar Homes in Kalamazoo, MI
Home Values in the Area
Average Home Value in this Area
Purchase History
| Date | Buyer | Sale Price | Title Company |
|---|---|---|---|
| Vliek Jason | $385,000 | Devon Title Company | |
| Maxwell Ellen | $379,500 | Chicago Title |
Mortgage History
| Date | Status | Borrower | Loan Amount |
|---|---|---|---|
| Open | Vliek Jason | $297,000 | |
| Closed | Vliek Jason | $301,000 | |
| Previous Owner | Maxwell Ellen | $255,000 | |
| Previous Owner | Maxwell Ellen | $55,000 | |
| Previous Owner | Maxwell Ellen | $40,000 | |
| Previous Owner | Maxwell Ellen | $249,900 | |
| Previous Owner | Maxwell Ellen | $27,119 | |
| Previous Owner | Maxwell Ellen | $265,000 | |
| Previous Owner | Winling Larry | $25,000 | |
| Previous Owner | Winling Larry F | $272,000 | |
| Previous Owner | Winling Larry F | $20,000 | |
| Previous Owner | Winling Larry F | $263,000 |
Property History
| Date | Event | Price | Change | Sq Ft Price |
|---|---|---|---|---|
| 12/09/2019 12/09/19 | Sold | $385,000 | -6.1% | $89 / Sq Ft |
| 11/01/2019 11/01/19 | Pending | -- | -- | -- |
| 09/19/2019 09/19/19 | For Sale | $410,000 | -- | $94 / Sq Ft |
Tax History Compared to Growth
Tax History
| Year | Tax Paid | Tax Assessment Tax Assessment Total Assessment is a certain percentage of the fair market value that is determined by local assessors to be the total taxable value of land and additions on the property. | Land | Improvement |
|---|---|---|---|---|
| 2024 | $2,430 | $283,000 | $0 | $0 |
| 2023 | $2,317 | $260,800 | $0 | $0 |
| 2022 | $6,913 | $236,850 | $0 | $0 |
| 2021 | $6,774 | $221,200 | $0 | $0 |
| 2020 | $6,559 | $196,158 | $0 | $0 |
| 2019 | $5,293 | $179,600 | $0 | $0 |
| 2018 | $0 | $190,602 | $0 | $0 |
| 2017 | $0 | $183,570 | $0 | $0 |
| 2016 | -- | $183,313 | $0 | $0 |
| 2015 | -- | $183,005 | $0 | $0 |
| 2014 | -- | $176,359 | $0 | $0 |
Agents Affiliated with this Home
-
Suzanne McPeek

Seller's Agent in 2019
Suzanne McPeek
Chuck Jaqua, REALTOR
(269) 341-1699
3 in this area
176 Total Sales
-
Lisa Faber
L
Buyer's Agent in 2019
Lisa Faber
Chuck Jaqua, REALTOR
(800) 959-0759
6 in this area
331 Total Sales
Map
Source: Southwestern Michigan Association of REALTORS®
MLS Number: 19046017
APN: 02-19-353-006
- 0 W D Ave W Unit VL 24060554
- 8060 Hunters Crossing
- 5010 W D Ave Unit MF
- 1817 W D Ave
- 7795 Douglas Ave
- 8803 N 14th St
- 1 Millberg Ridge
- 6528 Douglas Ave
- 1910 W F Ave
- Parcel A D Ave W
- 1184 Lanfair Ave
- 7180 Owen Dr
- 5130 Patland Dr
- 5082 Patland Dr
- 9490 N 12th St
- 3420 Northview Dr
- 3621 Northview Dr
- 4157 Winding Way
- 5321 Old Douglas Rd
- 2675 Barkwood Ln
- 7100 Turkey Glen Trail Unit 6
- 7124 Turkey Glen Trail Unit 5
- 7076 Turkey Glen Trail
- 7148 Turkey Glen Trail Unit 4
- 4180 W E Ave
- 7148 Turkey Glen Trail
- 4411 Taylor Ridge Cir
- 7097 Turkey Glen Trail Unit 13
- 7172 Turkey Glen Trail Unit 3
- 4493 Taylor Ridge Cir
- 7025 Turkey Glen Trail
- 7049 Turkey Glen Trail Unit 11
- 7073 Turkey Glen Trail Unit 12
- 7196 Turkey Glen Trail Unit 2
- 20 Taylor Ridge Cir
- 22 Taylor Ridge Cir
- 19 Taylor Ridge Cir
- 21 Taylor Ridge Cir
- 4080 W E Ave
- 4498 Taylor Ridge Cir
