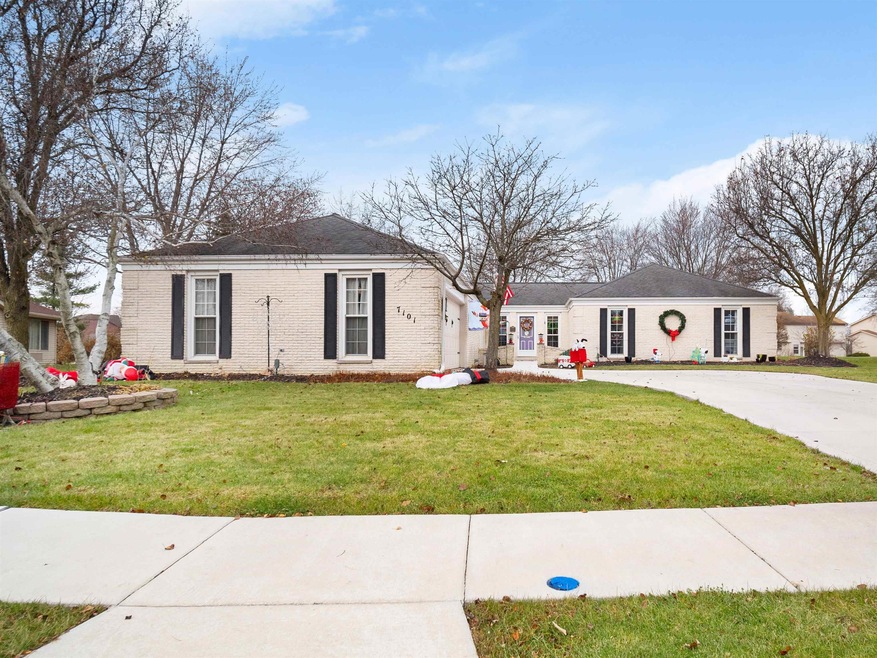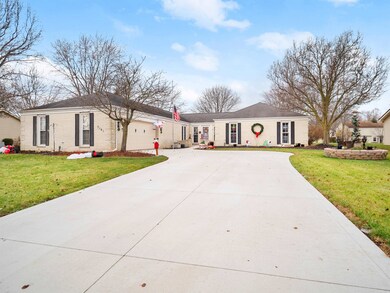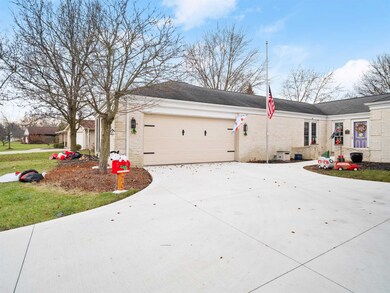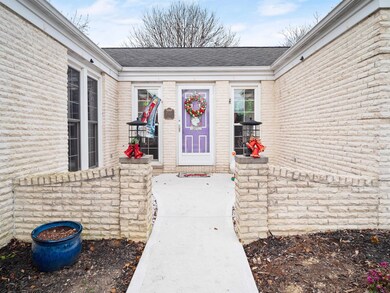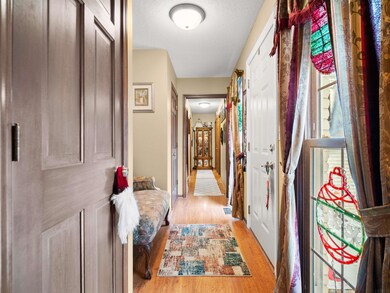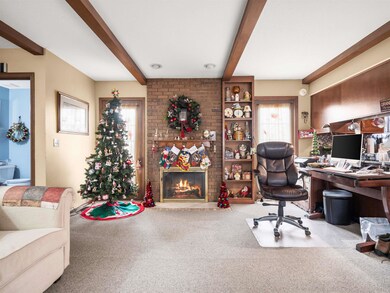
7101 Silverthorn Run Fort Wayne, IN 46835
Hillsboro NeighborhoodHighlights
- Primary Bedroom Suite
- Stone Countertops
- 2 Car Attached Garage
- Ranch Style House
- Formal Dining Room
- Woodwork
About This Home
As of January 2022Open House, Sunday, December 12, 1-3pm. Hurry to check out this spacious and desirable brick ranch on a basement in a great location! Three bedrooms, 2.5 baths. The large kitchen has tons of storage in beautiful hardwood cabinets with granite counter tops with a built-in breakfast table. The kitchen is open to the living room with a cheerful gas fireplace to warm your spirits and hang your stockings. There is a formal dining room with sliding glass doors leading to the private fenced-in back yard. The family room is cozy and easy with remote control blinds. The three bedrooms are perfect in size, the primary's bath has been remodeled with dual vanities. The lower level is the perfect place for what ever you want it to be...man cave, kids hang out, craft space, be sure to notice the "safe room." Recent upgrades include over $10,000 in a new driveway and sidewalks. How cool is that?
Last Agent to Sell the Property
Jean Kaste
CENTURY 21 Bradley Realty, Inc
Last Buyer's Agent
Tresha Tharp
CENTURY 21 Bradley Realty, Inc

Home Details
Home Type
- Single Family
Est. Annual Taxes
- $2,108
Year Built
- Built in 1978
Lot Details
- 10,454 Sq Ft Lot
- Lot Dimensions are 120x93
- Wood Fence
- Level Lot
HOA Fees
- $12 Monthly HOA Fees
Parking
- 2 Car Attached Garage
- Garage Door Opener
- Driveway
- Off-Street Parking
Home Design
- Ranch Style House
- Brick Exterior Construction
- Asphalt Roof
Interior Spaces
- Woodwork
- Gas Log Fireplace
- Entrance Foyer
- Living Room with Fireplace
- Formal Dining Room
Kitchen
- Gas Oven or Range
- Stone Countertops
- Disposal
Flooring
- Carpet
- Laminate
- Tile
Bedrooms and Bathrooms
- 3 Bedrooms
- Primary Bedroom Suite
- Walk-In Closet
- Bathtub with Shower
- Separate Shower
Laundry
- Laundry on main level
- Washer and Electric Dryer Hookup
Partially Finished Basement
- Basement Fills Entire Space Under The House
- 1 Bedroom in Basement
Schools
- St. Joseph Central Elementary School
- Jefferson Middle School
- Northrop High School
Utilities
- Forced Air Heating and Cooling System
- Heating System Uses Gas
Listing and Financial Details
- Assessor Parcel Number 02-08-15-127-015.000-072
Ownership History
Purchase Details
Home Financials for this Owner
Home Financials are based on the most recent Mortgage that was taken out on this home.Purchase Details
Home Financials for this Owner
Home Financials are based on the most recent Mortgage that was taken out on this home.Purchase Details
Home Financials for this Owner
Home Financials are based on the most recent Mortgage that was taken out on this home.Purchase Details
Home Financials for this Owner
Home Financials are based on the most recent Mortgage that was taken out on this home.Map
Similar Homes in the area
Home Values in the Area
Average Home Value in this Area
Purchase History
| Date | Type | Sale Price | Title Company |
|---|---|---|---|
| Warranty Deed | $230,000 | Metropolitan Title Of In Llc | |
| Deed | $170,000 | -- | |
| Warranty Deed | $170,000 | Riverbend Title Llc | |
| Warranty Deed | -- | Commonwealth-Dreibelbiss Tit | |
| Warranty Deed | $230,000 | Metropolitan Title |
Mortgage History
| Date | Status | Loan Amount | Loan Type |
|---|---|---|---|
| Open | $45,000 | Credit Line Revolving | |
| Closed | $45,000 | Credit Line Revolving | |
| Open | $138,000 | New Conventional | |
| Closed | $138,000 | New Conventional | |
| Previous Owner | $178,198 | VA | |
| Previous Owner | $172,610 | New Conventional | |
| Previous Owner | $102,000 | New Conventional | |
| Previous Owner | $19,962 | Credit Line Revolving | |
| Previous Owner | $123,500 | Fannie Mae Freddie Mac | |
| Previous Owner | $24,200 | Stand Alone Second | |
| Previous Owner | $96,800 | Fannie Mae Freddie Mac |
Property History
| Date | Event | Price | Change | Sq Ft Price |
|---|---|---|---|---|
| 01/12/2022 01/12/22 | Sold | $230,000 | 0.0% | $81 / Sq Ft |
| 12/12/2021 12/12/21 | Pending | -- | -- | -- |
| 12/10/2021 12/10/21 | For Sale | $229,900 | +35.2% | $81 / Sq Ft |
| 02/09/2018 02/09/18 | Sold | $170,000 | +1.3% | $60 / Sq Ft |
| 01/14/2018 01/14/18 | Pending | -- | -- | -- |
| 01/10/2018 01/10/18 | For Sale | $167,895 | -- | $59 / Sq Ft |
Tax History
| Year | Tax Paid | Tax Assessment Tax Assessment Total Assessment is a certain percentage of the fair market value that is determined by local assessors to be the total taxable value of land and additions on the property. | Land | Improvement |
|---|---|---|---|---|
| 2024 | $2,606 | $241,300 | $35,700 | $205,600 |
| 2023 | $2,606 | $229,400 | $35,700 | $193,700 |
| 2022 | $2,593 | $230,200 | $35,700 | $194,500 |
| 2021 | $2,442 | $218,000 | $22,700 | $195,300 |
| 2020 | $2,117 | $193,200 | $22,700 | $170,500 |
| 2019 | $1,935 | $177,800 | $22,700 | $155,100 |
| 2018 | $1,833 | $167,600 | $22,700 | $144,900 |
| 2017 | $1,762 | $160,900 | $22,700 | $138,200 |
| 2016 | $1,656 | $153,500 | $22,700 | $130,800 |
| 2014 | $1,423 | $138,100 | $22,700 | $115,400 |
| 2013 | $1,418 | $137,800 | $22,700 | $115,100 |
Source: Indiana Regional MLS
MLS Number: 202150717
APN: 02-08-15-127-015.000-072
- 6619 Hillsboro Ln
- 6827 Belle Plain Cove
- 7412 Tanbark Ln
- 8401 Rothman Rd
- 7901 Rothman Rd
- 7289 Wolfsboro Ln
- 7302 Lemmy Ln
- 7505 Sweet Spire Dr
- 3849 Pebble Creek Place
- 7007 Hazelett Rd
- 7801 Brookfield Dr
- 6204 Belle Isle Ln
- 6632 Salge Dr
- 7382 Denise Dr
- 6120 Gate Tree Ln
- 7836 Rothman Rd
- 6452 Saint Joe Center Rd
- 7827 Sunderland Dr
- 6612 Saint Joe Center Rd
- 7140 Karen Ct
