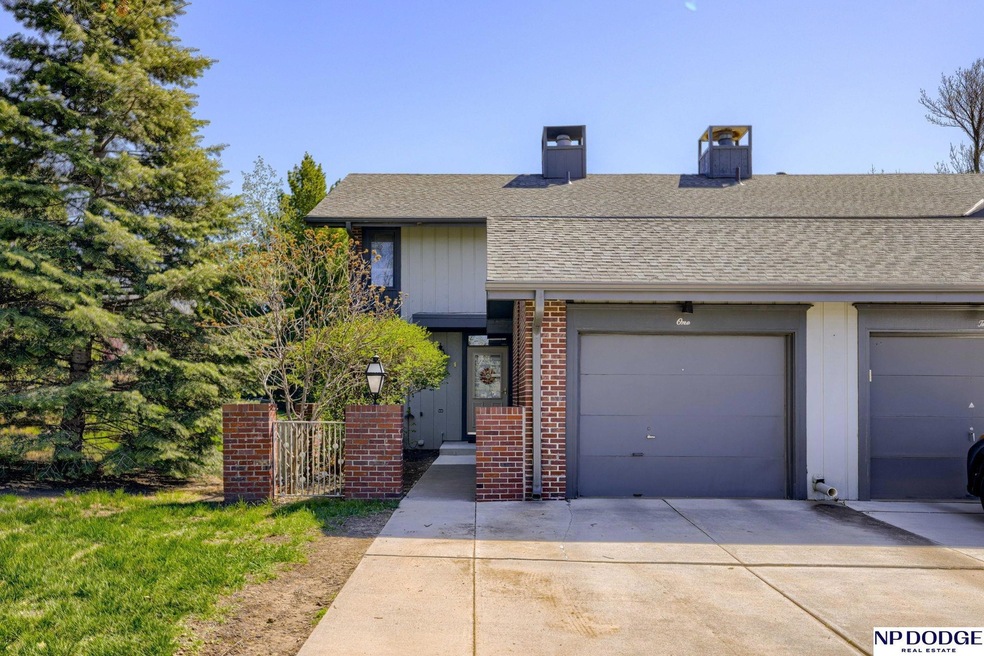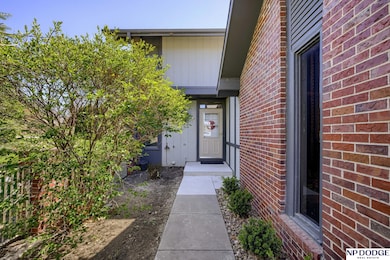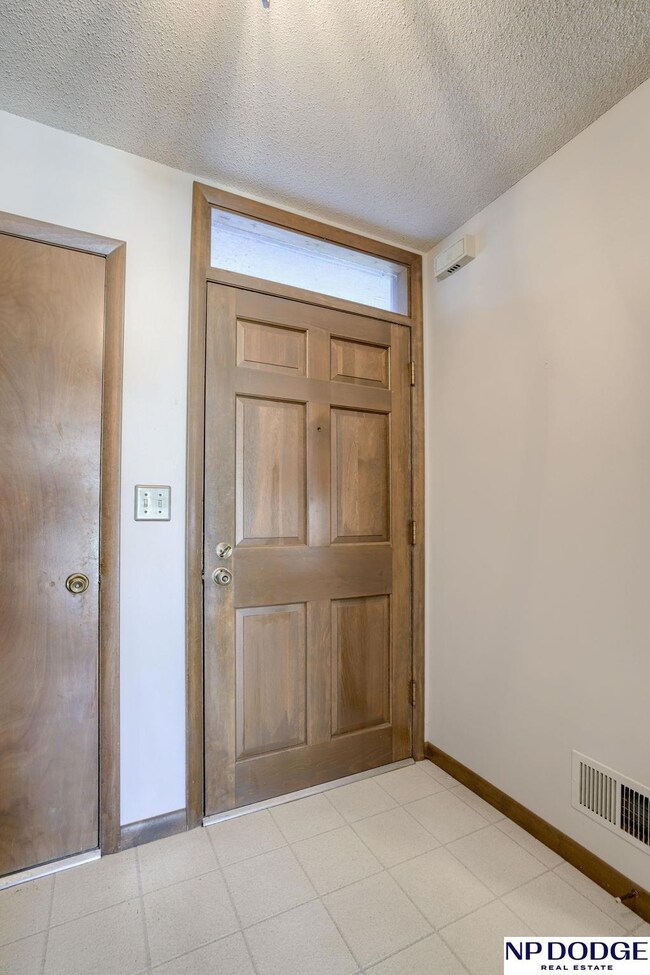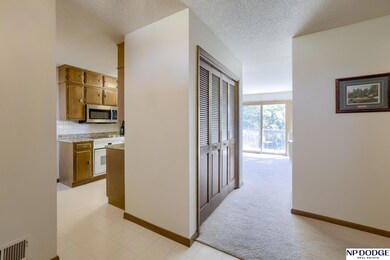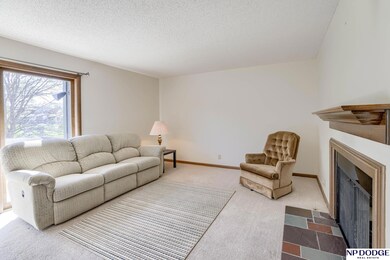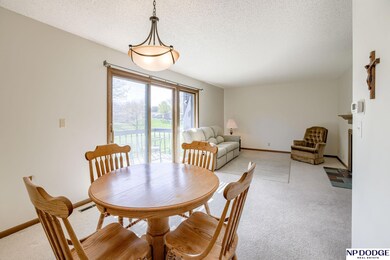
7101 South St Unit 1 Lincoln, NE 68506
Highlights
- Hot Property
- Golf Course Community
- Traditional Architecture
- Lux Middle School Rated A
- Deck
- Formal Dining Room
About This Home
As of May 2025Wellington Greens 2 story townhome (end unit) has much to offer including backing to a view of the 5th hole of the private 9 hole par 3 golf course. One attached garage, sweet court yard entrance, 1st floor formal & informal dining, 1/2 bathroom, kitchen w/granite counter tops, living room w/gas fireplace & sliding glass doors out to deck w/views of golf course. Two bedrooms on 2nd floor both have it's bathrooms. Primary bedroom has walk in closet. Walk out basement is fully finished w/bathroom, laundry room, large family room w/sliding glass doors to patio & views of the golf course & easy access to course. HOA membership includes use of golf course & the Club House. House has new paint, carpet & privacy fence around patio. All Appliances stay.
Last Agent to Sell the Property
NP Dodge RE Sales Inc Lincoln Brokerage Phone: 402-430-7494 License #0920471 Listed on: 04/23/2025

Townhouse Details
Home Type
- Townhome
Est. Annual Taxes
- $3,111
Year Built
- Built in 1969
Lot Details
- 2,445 Sq Ft Lot
- Lot Dimensions are 29 x 84 x 29 x 85
- Lot includes common area
- Sprinkler System
HOA Fees
- $185 Monthly HOA Fees
Parking
- 1 Car Attached Garage
- Garage Door Opener
Home Design
- Traditional Architecture
- Composition Roof
- Concrete Perimeter Foundation
Interior Spaces
- 2-Story Property
- Ceiling Fan
- Gas Log Fireplace
- Sliding Doors
- Dining Room with Fireplace
- Formal Dining Room
Kitchen
- Oven or Range
- <<microwave>>
- Dishwasher
- Disposal
Flooring
- Wall to Wall Carpet
- Vinyl
Bedrooms and Bathrooms
- 2 Bedrooms
- Walk-In Closet
Finished Basement
- Walk-Out Basement
- Natural lighting in basement
- Basement with some natural light
Outdoor Features
- Balcony
- Deck
- Patio
Schools
- Morley Elementary School
- Lux Middle School
- Lincoln East High School
Utilities
- Forced Air Heating and Cooling System
- Heating System Uses Gas
- Water Softener
- Cable TV Available
Listing and Financial Details
- Assessor Parcel Number 1734301068000
Community Details
Overview
- Association fees include ground maintenance, club house, snow removal, common area maintenance, golf
- Wellington Greens Association
- Wellington Greens Subdivision
Recreation
- Golf Course Community
Ownership History
Purchase Details
Home Financials for this Owner
Home Financials are based on the most recent Mortgage that was taken out on this home.Purchase Details
Home Financials for this Owner
Home Financials are based on the most recent Mortgage that was taken out on this home.Similar Homes in Lincoln, NE
Home Values in the Area
Average Home Value in this Area
Purchase History
| Date | Type | Sale Price | Title Company |
|---|---|---|---|
| Warranty Deed | $255,000 | Charter Title & Escrow | |
| Deed | $112,000 | -- |
Mortgage History
| Date | Status | Loan Amount | Loan Type |
|---|---|---|---|
| Open | $480,000 | Construction | |
| Previous Owner | $5,544 | Future Advance Clause Open End Mortgage | |
| Previous Owner | $55,000 | No Value Available |
Property History
| Date | Event | Price | Change | Sq Ft Price |
|---|---|---|---|---|
| 06/27/2025 06/27/25 | For Sale | $335,000 | +31.4% | $168 / Sq Ft |
| 05/21/2025 05/21/25 | Sold | $255,000 | -3.8% | $138 / Sq Ft |
| 05/01/2025 05/01/25 | Pending | -- | -- | -- |
| 04/23/2025 04/23/25 | For Sale | $265,000 | +10.0% | $143 / Sq Ft |
| 05/15/2023 05/15/23 | Sold | $241,000 | +4.8% | $130 / Sq Ft |
| 04/08/2023 04/08/23 | Pending | -- | -- | -- |
| 04/07/2023 04/07/23 | For Sale | $229,950 | -- | $124 / Sq Ft |
Tax History Compared to Growth
Tax History
| Year | Tax Paid | Tax Assessment Tax Assessment Total Assessment is a certain percentage of the fair market value that is determined by local assessors to be the total taxable value of land and additions on the property. | Land | Improvement |
|---|---|---|---|---|
| 2024 | $3,111 | $225,100 | $57,500 | $167,600 |
| 2023 | $3,773 | $225,100 | $57,500 | $167,600 |
| 2022 | $3,360 | $168,600 | $43,800 | $124,800 |
| 2021 | $3,179 | $168,600 | $43,800 | $124,800 |
| 2020 | $3,004 | $157,200 | $43,800 | $113,400 |
| 2019 | $3,004 | $157,200 | $43,800 | $113,400 |
| 2018 | $2,610 | $136,000 | $37,500 | $98,500 |
| 2017 | $2,635 | $136,000 | $37,500 | $98,500 |
| 2016 | $2,415 | $124,000 | $37,500 | $86,500 |
| 2015 | $2,398 | $124,000 | $37,500 | $86,500 |
| 2014 | $2,558 | $131,500 | $43,100 | $88,400 |
| 2013 | -- | $131,500 | $43,100 | $88,400 |
Agents Affiliated with this Home
-
Lisa Stanczyk

Seller's Agent in 2025
Lisa Stanczyk
BancWise Realty
(402) 540-5487
74 Total Sales
-
Mary Waite

Seller's Agent in 2025
Mary Waite
NP Dodge RE Sales Inc Lincoln
(402) 430-7494
110 Total Sales
-
Deb Wagner

Seller's Agent in 2023
Deb Wagner
Nebraska Realty
(402) 440-1314
88 Total Sales
Map
Source: Great Plains Regional MLS
MLS Number: 22510524
APN: 17-34-301-068-000
- 1900 Lori Ln
- 7100 Old Post Rd Unit 20
- 1800 Lori Ln
- 6810 South St
- 2110 S Brandt St
- 6916 Old Post Place
- 2306 S 72nd St
- 7420 South St Unit 13
- 1916 Monterey Dr
- 7242 Shamrock Ct
- 6630 Flint Ridge Rd
- 7230 N Hampton Rd
- 1521 Kingston Rd
- 2011 S 77th St
- 6820 Rexford Dr
- 2001 Morningside Dr
- 2215 Heritage Pines Ct
- 1701 Buckingham Dr
- 2919 Park Place Dr
- 2710 S 75th St
