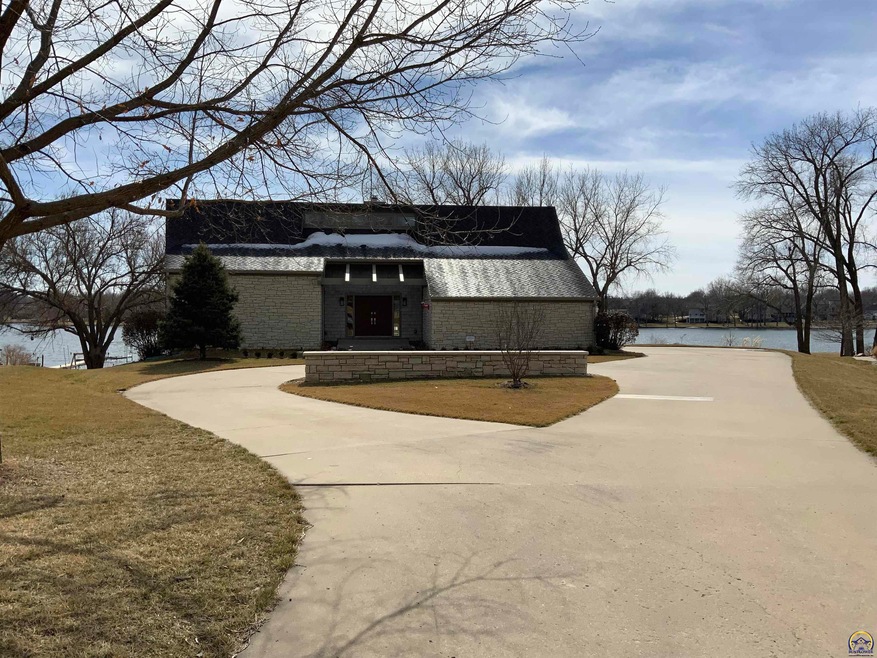
7101 SW Fountaindale Rd Topeka, KS 66614
Estimated Value: $635,000 - $739,169
4
Beds
0.5
Bath
2,076
Sq Ft
$339/Sq Ft
Est. Value
Highlights
- Lake Front
- Docks
- Deck
- Farley Elementary School Rated A-
- Lake Privileges
- Great Room with Fireplace
About This Home
As of April 2022Gorgeous view from this Lakefront W/O ranch.
Home Details
Home Type
- Single Family
Est. Annual Taxes
- $6,395
Year Built
- Built in 1979
Lot Details
- Lake Front
- Cul-De-Sac
- Sprinkler System
Home Design
- Ranch Style House
- Poured Concrete
- Architectural Shingle Roof
- Metal Siding
- Stone Exterior Construction
- Stick Built Home
Interior Spaces
- Cathedral Ceiling
- Ceiling height under 8 feet
- Multiple Fireplaces
- Thermal Pane Windows
- Great Room with Fireplace
- Separate Formal Living Room
- Combination Kitchen and Dining Room
- Home Office
- Recreation Room with Fireplace
- Screened Porch
- Partially Finished Basement
- Walk-Out Basement
- Storm Doors
Kitchen
- Breakfast Bar
- Built-In Oven
- Gas Cooktop
- Range Hood
- Microwave
- Dishwasher
- Disposal
Flooring
- Wood
- Carpet
Bedrooms and Bathrooms
- 4 Bedrooms
- Bathroom on Main Level
- 0.5 Bathroom
Laundry
- Laundry Room
- Laundry on main level
Parking
- 3 Car Attached Garage
- Parking Available
- Automatic Garage Door Opener
- Garage Door Opener
Outdoor Features
- Docks
- Lake Privileges
- Deck
- Patio
Schools
- Farley Elementary School
- Washburn Rural Middle School
- Washburn Rural High School
Utilities
- Forced Air Cooling System
- Multiple cooling system units
- Multiple Heating Units
- Multiple Water Heaters
- Gas Water Heater
- Water Softener is Owned
Ownership History
Date
Name
Owned For
Owner Type
Purchase Details
Closed on
Mar 7, 2025
Sold by
Oshea Michael and Johnson Brianne
Bought by
Oshea Michael
Total Days on Market
0
Current Estimated Value
Purchase Details
Closed on
Aug 17, 2005
Sold by
Commerce Bank
Bought by
Hedeen John E and Hedeen Judith A
Home Financials for this Owner
Home Financials are based on the most recent Mortgage that was taken out on this home.
Original Mortgage
$240,000
Interest Rate
5.65%
Mortgage Type
New Conventional
Similar Homes in Topeka, KS
Create a Home Valuation Report for This Property
The Home Valuation Report is an in-depth analysis detailing your home's value as well as a comparison with similar homes in the area
Home Values in the Area
Average Home Value in this Area
Purchase History
| Date | Buyer | Sale Price | Title Company |
|---|---|---|---|
| Oshea Michael | -- | Kansas Secured Title | |
| Hedeen John E | -- | Capital Title Insurance Comp |
Source: Public Records
Mortgage History
| Date | Status | Borrower | Loan Amount |
|---|---|---|---|
| Previous Owner | Hedeen John E | $200,000 | |
| Previous Owner | Hedeen John E | $240,000 |
Source: Public Records
Property History
| Date | Event | Price | Change | Sq Ft Price |
|---|---|---|---|---|
| 04/29/2022 04/29/22 | Sold | -- | -- | -- |
| 02/21/2022 02/21/22 | Pending | -- | -- | -- |
| 02/21/2022 02/21/22 | For Sale | $609,777 | -- | $294 / Sq Ft |
Source: Sunflower Association of REALTORS®
Tax History Compared to Growth
Tax History
| Year | Tax Paid | Tax Assessment Tax Assessment Total Assessment is a certain percentage of the fair market value that is determined by local assessors to be the total taxable value of land and additions on the property. | Land | Improvement |
|---|---|---|---|---|
| 2023 | $11,277 | $74,186 | $0 | $0 |
| 2022 | $6,868 | $48,769 | $0 | $0 |
| 2021 | $6,395 | $46,447 | $0 | $0 |
| 2020 | $6,163 | $45,536 | $0 | $0 |
| 2019 | $6,115 | $44,644 | $0 | $0 |
| 2018 | $5,620 | $43,769 | $0 | $0 |
| 2017 | $5,870 | $42,911 | $0 | $0 |
| 2014 | $5,775 | $41,653 | $0 | $0 |
Source: Public Records
Agents Affiliated with this Home
-
Deb McFarland

Seller's Agent in 2022
Deb McFarland
Berkshire Hathaway First
(785) 231-8934
179 Total Sales
Map
Source: Sunflower Association of REALTORS®
MLS Number: 222597
APN: 144-18-0-40-04-021-000
Nearby Homes
- 7225 SW 33rd St
- 7224 SW 33rd St
- 3910 SW Canterbury Town Rd
- 7546 SW Ambassador Place
- 7401 SW Kings Forest Ct Unit Lot 1
- 2849 SW Ancaster Rd
- 6924 SW 40th St
- 3972 SW Canterbury Town Rd
- 6610 SW Scathelock Rd
- 7517 SW Bingham Rd
- 2800 SW Windermere Dr
- 7442 SW Cannock Chase Rd
- 7405 SW 27th St
- 7408 SW 27th St
- 6915 SW 43rd Terrace
- 2744 SW Berkshire Dr
- 6247 SW 40th Ct
- 2831 SW Arvonia Place
- 2522 SW Windermere Ct
- 3461 SW Brandywine Ct
- 7101 SW Fountaindale Rd
- 7091 SW Fountaindale Rd
- 7111 SW Fountaindale Rd
- 7081 SW Fountaindale Rd
- 7121 SW Fountaindale Rd
- 7071 SW Fountaindale Rd
- 7080 SW Fountaindale Rd
- 3343 SW Dukeries Rd
- 7141 SW Fountaindale Rd
- 7061 SW Fountaindale Rd
- 7070 SW Fountaindale Rd
- 7151 SW Fountaindale Rd
- 7130 SW Fountaindale Rd
- 3335 SW Dukeries Rd
- 7060 SW Fountaindale Rd
- 7051 SW Fountaindale Rd
- 7121 SW Wattling Ct
- 3330 SW Dukeries Rd
- 7161 SW Fountaindale Rd
- 3327 SW Dukeries Rd
