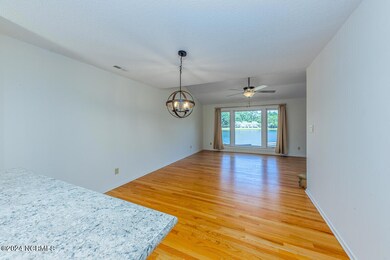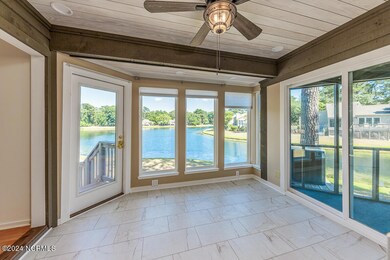
7101 Windward Dr New Bern, NC 28560
Highlights
- Marina
- Fitness Center
- Pond View
- Golf Course Community
- Home fronts a pond
- Deck
About This Home
As of August 2024Welcome home to this Charming Waterfront Condo with spectacular views! The spacious living room with a vaulted ceiling & stone fireplace has extra-large windows that engulf you in the outside scenery. Step into the corner sunroom which boasts tons of natural light with beautiful views of the pond & is perfect for reading a book or working a puzzle. The bright kitchen is well-equipped with all of the appliances including an extra quiet DW & lots of cabinet & counter space. Retreat to the Primary BR with its' own recently updated ensuite, walk-in closet & patio doors that lead to the screened porch. The spacious office has built-in bookshelves, a walk-in closet & can also serve as a third BR. Bedroom 2 is a generous size with a comfy window seat & another walk-in closet. The rear deck & screened porch make entertaining fun with water views from every angle. Other unique features include a pantry, exterior storage under the condo & the nugget lights on the screened porch. BIG UPDATES include NEW ROOF, NEW WINDOWS & NEW CUSTOM THERMATRU FRONT DOOR with RAIN GLASS. The Fairfield Harbour community has many amenities including a fishing pier, kayak launch, tennis courts, walking trails, picnic pavilion, playground, BB court, marina, etc. Membership to the recreation center is available to enjoy the indoor & outdoor pools, fitness room, mini golf and more. A MUST SEE!
Last Agent to Sell the Property
Keller Williams Select License #111373 Listed on: 06/12/2024

Property Details
Home Type
- Condominium
Est. Annual Taxes
- $928
Year Built
- Built in 1985
Lot Details
- Home fronts a pond
- End Unit
HOA Fees
- $116 Monthly HOA Fees
Home Design
- Wood Frame Construction
- Shingle Roof
- Wood Siding
- Stick Built Home
Interior Spaces
- 1,402 Sq Ft Home
- 1-Story Property
- Vaulted Ceiling
- Ceiling Fan
- Gas Log Fireplace
- Thermal Windows
- Blinds
- Combination Dining and Living Room
- Home Office
- Sun or Florida Room
- Pond Views
- Crawl Space
Kitchen
- Stove
- Built-In Microwave
- Ice Maker
- Dishwasher
- Disposal
Flooring
- Wood
- Tile
- Luxury Vinyl Plank Tile
Bedrooms and Bathrooms
- 2 Bedrooms
- Walk-In Closet
- 2 Full Bathrooms
Laundry
- Laundry Room
- Dryer
- Washer
Attic
- Pull Down Stairs to Attic
- Partially Finished Attic
Home Security
Parking
- Driveway
- Paved Parking
- On-Site Parking
- Assigned Parking
Accessible Home Design
- Accessible Ramps
Outdoor Features
- Deck
- Screened Patio
- Porch
Utilities
- Central Air
- Heat Pump System
- Propane
- Electric Water Heater
- Water Softener
- Fuel Tank
- Community Sewer or Septic
Listing and Financial Details
- Assessor Parcel Number 2-029-8-Ph1-00a
Community Details
Overview
- Fairfield Harbour Poa, Phone Number (252) 633-5500
- Fairfield Harbour Subdivision
- Maintained Community
Amenities
- Picnic Area
Recreation
- Marina
- Golf Course Community
- Tennis Courts
- Community Basketball Court
- Community Playground
- Fitness Center
- Trails
Security
- Resident Manager or Management On Site
- Fire and Smoke Detector
Ownership History
Purchase Details
Home Financials for this Owner
Home Financials are based on the most recent Mortgage that was taken out on this home.Purchase Details
Home Financials for this Owner
Home Financials are based on the most recent Mortgage that was taken out on this home.Purchase Details
Home Financials for this Owner
Home Financials are based on the most recent Mortgage that was taken out on this home.Purchase Details
Purchase Details
Home Financials for this Owner
Home Financials are based on the most recent Mortgage that was taken out on this home.Similar Homes in New Bern, NC
Home Values in the Area
Average Home Value in this Area
Purchase History
| Date | Type | Sale Price | Title Company |
|---|---|---|---|
| Warranty Deed | $235,000 | None Listed On Document | |
| Warranty Deed | $225,000 | None Listed On Document | |
| Warranty Deed | $130,000 | None Available | |
| Quit Claim Deed | -- | -- | |
| Warranty Deed | $85,000 | None Available |
Mortgage History
| Date | Status | Loan Amount | Loan Type |
|---|---|---|---|
| Open | $75,000 | New Conventional | |
| Previous Owner | $140,000 | New Conventional |
Property History
| Date | Event | Price | Change | Sq Ft Price |
|---|---|---|---|---|
| 05/15/2025 05/15/25 | For Sale | $245,000 | +4.3% | $175 / Sq Ft |
| 08/05/2024 08/05/24 | Sold | $235,000 | 0.0% | $168 / Sq Ft |
| 07/14/2024 07/14/24 | Pending | -- | -- | -- |
| 06/15/2024 06/15/24 | For Sale | $235,000 | +4.4% | $168 / Sq Ft |
| 08/03/2023 08/03/23 | Sold | $225,000 | 0.0% | $155 / Sq Ft |
| 04/28/2023 04/28/23 | Pending | -- | -- | -- |
| 04/23/2023 04/23/23 | For Sale | $225,000 | +73.1% | $155 / Sq Ft |
| 01/31/2020 01/31/20 | Sold | $130,000 | -10.9% | $96 / Sq Ft |
| 12/15/2019 12/15/19 | Pending | -- | -- | -- |
| 09/26/2019 09/26/19 | For Sale | $145,900 | +53.6% | $108 / Sq Ft |
| 07/31/2015 07/31/15 | Sold | $95,000 | -18.1% | $70 / Sq Ft |
| 07/14/2015 07/14/15 | Pending | -- | -- | -- |
| 09/08/2014 09/08/14 | For Sale | $116,000 | +36.5% | $86 / Sq Ft |
| 08/12/2013 08/12/13 | Sold | $85,000 | -28.3% | $68 / Sq Ft |
| 07/03/2013 07/03/13 | Pending | -- | -- | -- |
| 01/03/2013 01/03/13 | For Sale | $118,500 | -- | $95 / Sq Ft |
Tax History Compared to Growth
Tax History
| Year | Tax Paid | Tax Assessment Tax Assessment Total Assessment is a certain percentage of the fair market value that is determined by local assessors to be the total taxable value of land and additions on the property. | Land | Improvement |
|---|---|---|---|---|
| 2024 | $928 | $180,060 | $25,000 | $155,060 |
| 2023 | $928 | $180,060 | $25,000 | $155,060 |
| 2022 | $621 | $91,940 | $13,500 | $78,440 |
| 2021 | $621 | $91,940 | $13,500 | $78,440 |
| 2020 | $616 | $91,940 | $13,500 | $78,440 |
| 2019 | $616 | $91,940 | $13,500 | $78,440 |
| 2018 | $583 | $91,940 | $13,500 | $78,440 |
| 2017 | $583 | $91,940 | $13,500 | $78,440 |
| 2016 | $592 | $91,940 | $13,500 | $78,440 |
Agents Affiliated with this Home
-
DONNA AND TEAM NEW BERN

Seller's Agent in 2025
DONNA AND TEAM NEW BERN
Keller Williams Realty
(252) 636-6595
116 in this area
1,762 Total Sales
-
MARY SILVER
M
Seller Co-Listing Agent in 2025
MARY SILVER
Keller Williams Realty
(252) 637-2010
3 in this area
63 Total Sales
-
Pamela Baetz
P
Seller's Agent in 2024
Pamela Baetz
Keller Williams Select
(704) 562-5619
2 in this area
54 Total Sales
-
Susanne Pendleton

Seller's Agent in 2023
Susanne Pendleton
COLDWELL BANKER SEA COAST ADVANTAGE
(252) 670-5944
155 in this area
204 Total Sales
-
Marcus McClanahan

Buyer's Agent in 2023
Marcus McClanahan
Landmark Sotheby's International Realty
2 in this area
23 Total Sales
-
Linda Holland

Seller's Agent in 2015
Linda Holland
COLDWELL BANKER SEA COAST ADVANTAGE
(252) 259-0756
18 in this area
250 Total Sales
Map
Source: Hive MLS
MLS Number: 100449990
APN: 2-029-8-PH1-00A
- 7204 Windward Dr
- 7302 Windward Dr
- 7402 Windward Dr
- 7212 Windward Dr
- 6401 Albatross Dr
- 1510 Harbourside Dr
- 7161 Windward Dr Unit 7161
- 7172 Windward Dr
- 1410 Harbourside Dr Unit 1409-1410
- 1310 Harbourside Dr
- 1306 Harbourside Dr
- 11034 Windward Dr
- 1132 Coral Reef Dr
- 105 Argosy Dr
- 6321 Albatross Dr
- 119 Argosy Dr
- 6312 Albatross Dr
- 218 Chateau Dr
- 100 Quarterdeck Townes
- 809 Crane Dr






