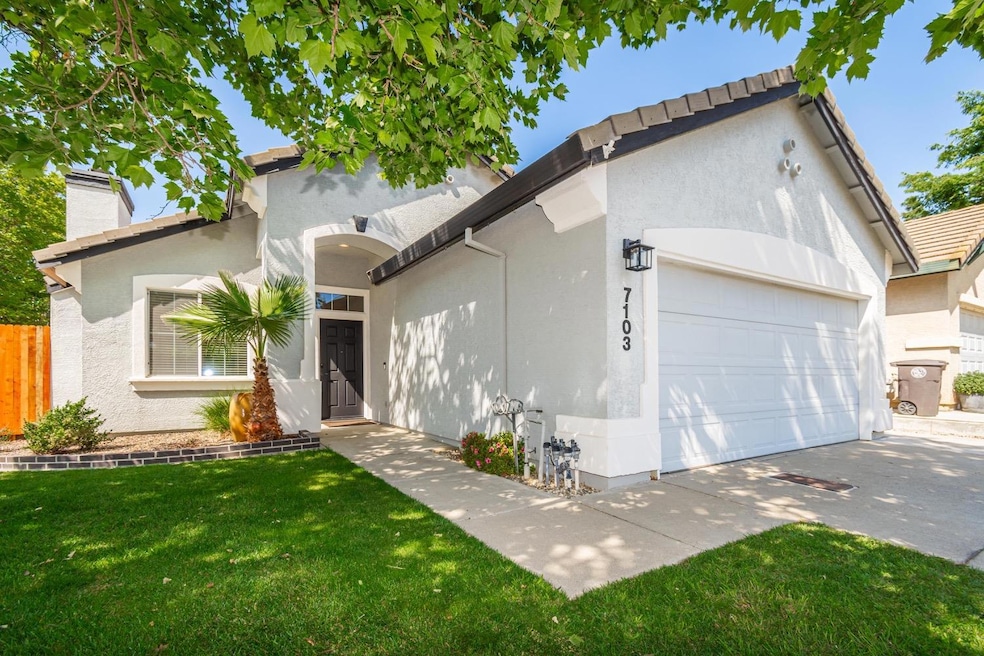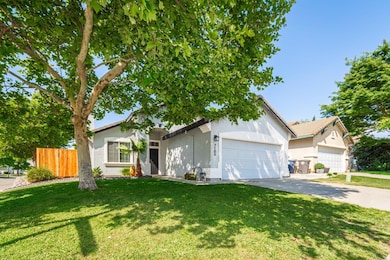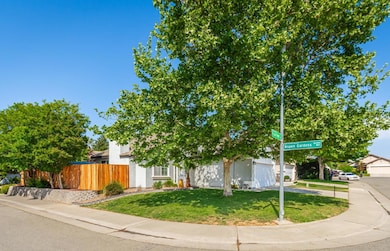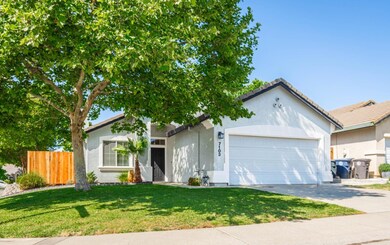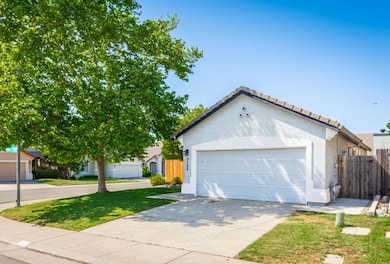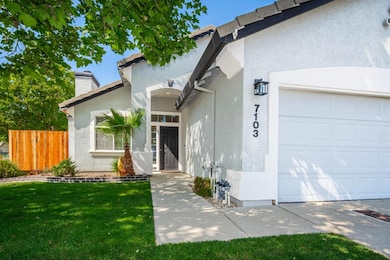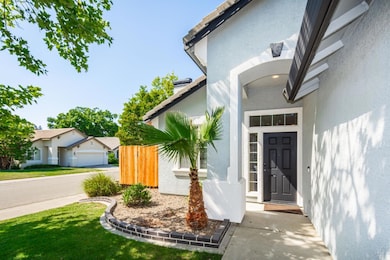
7103 Aspen View Ct Citrus Heights, CA 95621
Arcade Creek NeighborhoodEstimated payment $2,998/month
Highlights
- Very Popular Property
- Traditional Architecture
- Corner Lot
- RV Access or Parking
- Cathedral Ceiling
- 4-minute walk to Van Maren Park
About This Home
Spacious single story updated home with an desirable open floor plan situated on a large corner lot in a sought after location! Newer home design offering a large great room concept, open kitchen with island, living room with fireplace insert, spacious bedrooms including an abundant primary suite, inside laundry room, two car attached garage along with tons of storage and natural light throughout. Home tastefully updated with newer paint, stainless steel appliances, laminate flooring, LED recessed lighting & ceiling fans along with energy efficient upgrades including a newer central heat and air system. Private low maintenance corner lot with mature plants and trees great for shade, low maintenance backyard with huge concrete patio & covered patio area great for entertaining throughout the seasons. Nestled in a prime Citrus Heights location, you're just minutes from Van Maren Park and a short distance to premium area shopping, schools and other local conveniences along with easy freeway access. Comfort, location, and lifestyle all in one place at a great value!
Listing Agent
Kevin McDonald
Realty ONE Group Complete License #01390445

Open House Schedule
-
Sunday, May 04, 202510:00 am to 2:00 pm5/4/2025 10:00:00 AM +00:005/4/2025 2:00:00 PM +00:00Hosted by Jose Sotelo 916-284-5223Add to Calendar
Home Details
Home Type
- Single Family
Est. Annual Taxes
- $4,383
Year Built
- Built in 1998 | Remodeled
Lot Details
- 5,415 Sq Ft Lot
- Cul-De-Sac
- Back Yard Fenced
- Landscaped
- Corner Lot
- Property is zoned RD7
Parking
- 2 Car Garage
- Inside Entrance
- Front Facing Garage
- Garage Door Opener
- RV Access or Parking
Home Design
- Traditional Architecture
- Slab Foundation
- Frame Construction
- Tile Roof
- Stucco
Interior Spaces
- 1,175 Sq Ft Home
- 1-Story Property
- Cathedral Ceiling
- Ceiling Fan
- Self Contained Fireplace Unit Or Insert
- Double Pane Windows
- Family Room with Fireplace
- Great Room
- Combination Kitchen and Living
Kitchen
- Built-In Gas Oven
- Kitchen Island
- Tile Countertops
- Disposal
Flooring
- Carpet
- Laminate
- Tile
Bedrooms and Bathrooms
- 3 Bedrooms
- 2 Full Bathrooms
- Tile Bathroom Countertop
- Bathtub with Shower
Laundry
- Laundry Room
- 220 Volts In Laundry
Home Security
- Carbon Monoxide Detectors
- Fire and Smoke Detector
Eco-Friendly Details
- ENERGY STAR Qualified Equipment for Heating
Utilities
- Central Heating and Cooling System
- Cooling System Powered By Renewable Energy
- Heating System Uses Natural Gas
- 220 Volts
- Natural Gas Connected
- High Speed Internet
- Cable TV Available
Listing and Financial Details
- Assessor Parcel Number 243-0570-050-0000
Community Details
Overview
- No Home Owners Association
- Stock Village 01 Subdivision
Building Details
- Net Lease
Map
Home Values in the Area
Average Home Value in this Area
Tax History
| Year | Tax Paid | Tax Assessment Tax Assessment Total Assessment is a certain percentage of the fair market value that is determined by local assessors to be the total taxable value of land and additions on the property. | Land | Improvement |
|---|---|---|---|---|
| 2024 | $4,383 | $356,269 | $121,385 | $234,884 |
| 2023 | $4,271 | $349,284 | $119,005 | $230,279 |
| 2022 | $4,247 | $342,436 | $116,672 | $225,764 |
| 2021 | $4,183 | $335,723 | $114,385 | $221,338 |
| 2020 | $3,966 | $320,582 | $111,813 | $208,769 |
| 2019 | $3,888 | $314,297 | $109,621 | $204,676 |
| 2018 | $3,658 | $292,740 | $107,100 | $185,640 |
| 2017 | $3,644 | $287,000 | $105,000 | $182,000 |
| 2016 | $2,005 | $167,833 | $53,944 | $113,889 |
| 2015 | $1,972 | $165,313 | $53,134 | $112,179 |
| 2014 | $1,932 | $162,076 | $52,094 | $109,982 |
Property History
| Date | Event | Price | Change | Sq Ft Price |
|---|---|---|---|---|
| 05/01/2025 05/01/25 | For Sale | $475,000 | 0.0% | $404 / Sq Ft |
| 04/01/2024 04/01/24 | Rented | $2,395 | 0.0% | -- |
| 03/18/2024 03/18/24 | Under Contract | -- | -- | -- |
| 03/16/2024 03/16/24 | Price Changed | $2,395 | 0.0% | $2 / Sq Ft |
| 03/16/2024 03/16/24 | For Rent | $2,395 | -31.5% | -- |
| 02/27/2024 02/27/24 | Under Contract | -- | -- | -- |
| 02/16/2024 02/16/24 | For Rent | $3,495 | 0.0% | -- |
| 12/21/2016 12/21/16 | Sold | $287,000 | +4.4% | $244 / Sq Ft |
| 11/23/2016 11/23/16 | Pending | -- | -- | -- |
| 11/16/2016 11/16/16 | For Sale | $275,000 | -- | $234 / Sq Ft |
Deed History
| Date | Type | Sale Price | Title Company |
|---|---|---|---|
| Interfamily Deed Transfer | -- | Chicago Title Company | |
| Interfamily Deed Transfer | -- | Chicago Title Company | |
| Interfamily Deed Transfer | -- | Chicago Title Company | |
| Grant Deed | $287,000 | Stewart Title Of Sacramento | |
| Corporate Deed | $124,500 | First American Title Ins Co |
Mortgage History
| Date | Status | Loan Amount | Loan Type |
|---|---|---|---|
| Open | $276,500 | New Conventional | |
| Closed | $276,000 | New Conventional | |
| Closed | $276,000 | New Conventional | |
| Closed | $278,390 | New Conventional | |
| Previous Owner | $175,731 | Unknown | |
| Previous Owner | $123,160 | FHA |
Similar Homes in the area
Source: MetroList
MLS Number: 225053803
APN: 243-0570-050
- 7052 La Cima Ct
- 6531 El Cabo Ct
- 7036 Rancho Mirage Ct
- 7070 San Jacinto Ct
- 7018 San Felipe Ct
- 6409 El Porto Ln
- 6518 Crosswoods Cir
- 6922 Monticello Ct
- 7001 Calexico Ln
- 7311 Hera Way
- 6917 Monticello Ct
- 6910 San Angelo Ct
- 6911 Monticello Ct
- 6900 San Angelo Ct
- 6917 Vera Cruz Ct
- 6821 Susanna Ct
- 6907 Auburn Blvd
- 6852 Westchester Way
- 7337 Chivalry Way
- 7210 Grady Dr
