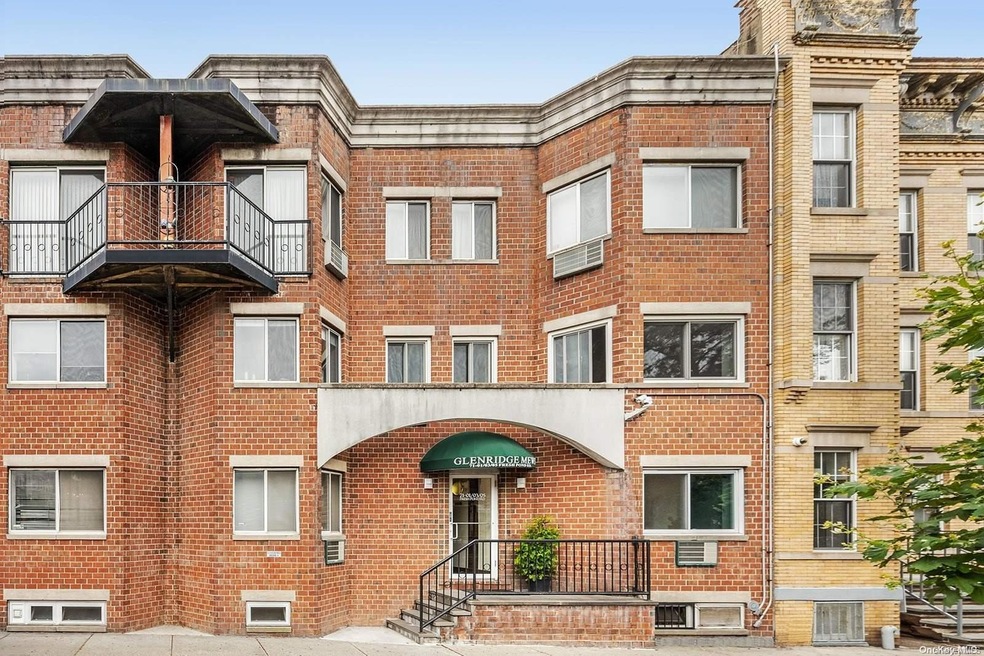
7103 Fresh Pond Rd Unit A1C Ridgewood, NY 11385
Ridgewood NeighborhoodHighlights
- Property is near public transit
- Main Floor Primary Bedroom
- Balcony
- Wood Flooring
- Granite Countertops
- Walk-In Closet
About This Home
As of March 2024Welcome to A1C at The Glenridge Mews, offering townhouse size living with condo convenience. This is the ONE you've been waiting for! Duplex layout measuring 1,238+SF with a private garden . Configured as a 1 Bed + Home Office + Den with 2 Baths this home functions like a Flex 3 Bed house! The first floor has been renovated with hardwood plank flooring, an open kitchen, granite counters, generous storage and bar seating. The living area measures 24 x 12ft with room for both living and dining. A lovely Juliet balcony overlooks your private garden and the interior of the Mews with Holly trees, Red Buds and Magnolias. The king-sized bedroom is currently outfitted with custom furnishings providing exceptional storage which can stay or go. Plus, a renovated bath with tub and granite counter tops. The lower level features 8ft ceilings, a home office, den, walk-in laundry room, full bath and leads to a private garden oasis. The lower level also has direct access to the building offering privacy and convenience for moving furniture, etc. Find your own private oasis in the 216sf garden with plantings and a canopy of mature trees. It's the perfect place to kick back and relax or enjoy a summertime bbq. A coveted private parking space is being sold separately for $35,000. Parking space has monthly cc $35.19 and taxes of $37.33., Additional information: Interior Features:Lr/Dr
Last Agent to Sell the Property
Compass Greater NY LLC Brokerage Phone: 212-913-9058 License #10301217932

Property Details
Home Type
- Condominium
Est. Annual Taxes
- $3,583
Year Built
- Built in 1991
HOA Fees
- $758 Monthly HOA Fees
Parking
- 1 Car Garage
- Private Parking
Home Design
- Brick Exterior Construction
Interior Spaces
- 1,238 Sq Ft Home
- 2-Story Property
- Wood Flooring
Kitchen
- Dishwasher
- Granite Countertops
Bedrooms and Bathrooms
- 1 Primary Bedroom on Main
- Walk-In Closet
- 2 Full Bathrooms
Outdoor Features
- Balcony
- Patio
Location
- Property is near public transit
Schools
- Ps 88 Seneca Elementary School
- Is 77 Middle School
- Grover Cleveland High School
Utilities
- Cooling System Mounted In Outer Wall Opening
- Hot Water Heating System
Listing and Financial Details
- Legal Lot and Block 1043 / 3637
- Assessor Parcel Number 03637-1043
Community Details
Overview
- Association fees include gas, heat, hot water, sewer, water
- A1c
Recreation
- Park
Ownership History
Purchase Details
Home Financials for this Owner
Home Financials are based on the most recent Mortgage that was taken out on this home.Purchase Details
Map
Similar Homes in the area
Home Values in the Area
Average Home Value in this Area
Purchase History
| Date | Type | Sale Price | Title Company |
|---|---|---|---|
| Deed | $730,000 | -- | |
| Deed | $730,000 | -- | |
| Deed | $91,000 | Commonwealth Land Title Ins | |
| Deed | $91,000 | Commonwealth Land Title Ins |
Mortgage History
| Date | Status | Loan Amount | Loan Type |
|---|---|---|---|
| Open | $511,000 | Purchase Money Mortgage | |
| Closed | $511,000 | Purchase Money Mortgage |
Property History
| Date | Event | Price | Change | Sq Ft Price |
|---|---|---|---|---|
| 03/02/2024 03/02/24 | Sold | $730,000 | 0.0% | $590 / Sq Ft |
| 03/01/2024 03/01/24 | Sold | $730,000 | 0.0% | $590 / Sq Ft |
| 03/01/2024 03/01/24 | Price Changed | $730,000 | +0.7% | $590 / Sq Ft |
| 12/01/2023 12/01/23 | Pending | -- | -- | -- |
| 12/01/2023 12/01/23 | Pending | -- | -- | -- |
| 10/26/2023 10/26/23 | For Sale | $725,000 | 0.0% | $586 / Sq Ft |
| 06/29/2023 06/29/23 | For Sale | $725,000 | -- | $586 / Sq Ft |
Tax History
| Year | Tax Paid | Tax Assessment Tax Assessment Total Assessment is a certain percentage of the fair market value that is determined by local assessors to be the total taxable value of land and additions on the property. | Land | Improvement |
|---|---|---|---|---|
| 2024 | $3,791 | $42,173 | $7,347 | $34,826 |
| 2023 | $5,079 | $40,625 | $7,347 | $33,278 |
| 2022 | $4,950 | $41,099 | $7,347 | $33,752 |
| 2021 | $3,520 | $41,091 | $7,347 | $33,744 |
| 2020 | $3,376 | $41,074 | $7,347 | $33,727 |
| 2019 | $3,136 | $38,766 | $7,347 | $31,419 |
| 2018 | $3,837 | $32,493 | $7,347 | $25,146 |
| 2017 | $3,574 | $29,822 | $7,347 | $22,475 |
| 2016 | $3,219 | $29,822 | $7,347 | $22,475 |
| 2015 | -- | $26,398 | $7,347 | $19,051 |
| 2014 | -- | $26,395 | $7,346 | $19,049 |
Source: OneKey® MLS
MLS Number: L3488288
APN: 03637-1043
- 7105 Fresh Pond Rd Unit I2C
- 61-09 Catalpa Ave
- 5921 71st Ave
- 68-26 64th St
- 64-51 Shaler Ave
- 6443 Central Ave
- 59-29 69th Ave
- 70-20 65th St
- 74-45 62nd St
- 6813 60th St
- 68-22 60th St
- 65-04 Catalpa Ave
- 70-30 65th Place
- 64-07 68th Ave
- 75-16 62nd St
- 18-31 Stephen St
- 6817 Forest Ave
- 5840 Catalpa Ave
- 68-20 65th Place
- 647 Cooper Ave
