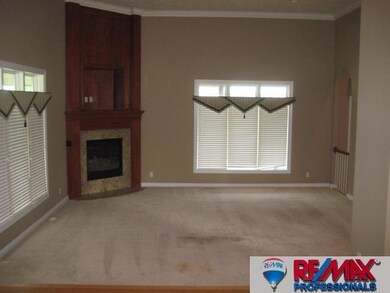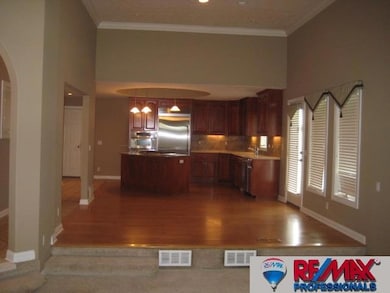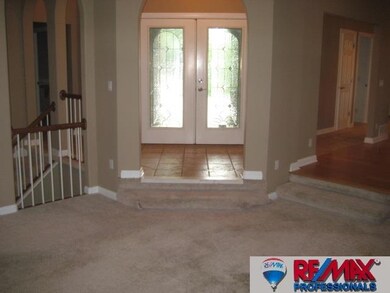
7104 N 153rd Cir Bennington, NE 68007
Highlights
- Spa
- Cathedral Ceiling
- Whirlpool Bathtub
- Ranch Style House
- Wood Flooring
- Cul-De-Sac
About This Home
As of July 2019Looking for a unique ranch in Waterford? This floor plan is wide open on the main level. The entry arches frame the fireplace in the great room. A private office off the master bedroom has its own single car garage. The typical two car garage enters into the kitchen. The walk out lower level features a spacious rec room, private wet bar, 2 bedrooms and 2 baths. Enjoy the huge covered deck overlooking the 1/2 acre lot. Don't forget access to 2 pools! This is a Fannie Mae HomePath property.
Last Agent to Sell the Property
Jim Acuff
RE/MAX Real Estate Group Omaha License #873874 Listed on: 07/28/2015
Home Details
Home Type
- Single Family
Year Built
- Built in 2002
Lot Details
- Lot Dimensions are 58 x 126 x 87 x 161 x 147
- Cul-De-Sac
- Level Lot
- Sprinkler System
HOA Fees
- $56 Monthly HOA Fees
Parking
- 3 Car Attached Garage
Home Design
- Ranch Style House
- Composition Roof
- Stone
Interior Spaces
- Wet Bar
- Cathedral Ceiling
- Living Room with Fireplace
- Dining Area
- Home Security System
Flooring
- Wood
- Wall to Wall Carpet
- Ceramic Tile
Bedrooms and Bathrooms
- 3 Bedrooms
- Dual Sinks
- Whirlpool Bathtub
- Shower Only
- Spa Bath
Basement
- Walk-Out Basement
- Bedroom in Basement
Outdoor Features
- Spa
- Covered Deck
- Patio
Schools
- Saddlebrook Elementary School
- Alfonza W. Davis Middle School
- Northwest High School
Utilities
- Forced Air Zoned Heating and Cooling System
- Heating System Uses Gas
- Cable TV Available
Community Details
- Association fees include pool access, common area maintenance
- Waterford Subdivision
Listing and Financial Details
- Assessor Parcel Number 2410891018
- Tax Block 71
Ownership History
Purchase Details
Home Financials for this Owner
Home Financials are based on the most recent Mortgage that was taken out on this home.Purchase Details
Purchase Details
Home Financials for this Owner
Home Financials are based on the most recent Mortgage that was taken out on this home.Purchase Details
Home Financials for this Owner
Home Financials are based on the most recent Mortgage that was taken out on this home.Purchase Details
Home Financials for this Owner
Home Financials are based on the most recent Mortgage that was taken out on this home.Similar Homes in Bennington, NE
Home Values in the Area
Average Home Value in this Area
Purchase History
| Date | Type | Sale Price | Title Company |
|---|---|---|---|
| Warranty Deed | $380,000 | Omaha National Title | |
| Interfamily Deed Transfer | -- | None Available | |
| Special Warranty Deed | -- | Superior Title & Escrow Llc | |
| Survivorship Deed | $349,000 | -- | |
| Warranty Deed | $40,000 | -- |
Mortgage History
| Date | Status | Loan Amount | Loan Type |
|---|---|---|---|
| Open | $311,175 | New Conventional | |
| Closed | $304,000 | New Conventional | |
| Previous Owner | $274,000 | New Conventional | |
| Previous Owner | $274,000 | New Conventional | |
| Previous Owner | $275,793 | FHA | |
| Previous Owner | $279,200 | No Value Available | |
| Previous Owner | $200,000 | Construction |
Property History
| Date | Event | Price | Change | Sq Ft Price |
|---|---|---|---|---|
| 07/08/2019 07/08/19 | Sold | $380,000 | -2.3% | $107 / Sq Ft |
| 04/29/2019 04/29/19 | Pending | -- | -- | -- |
| 04/25/2019 04/25/19 | Price Changed | $389,000 | +1.0% | $110 / Sq Ft |
| 04/25/2019 04/25/19 | For Sale | $385,000 | +31.4% | $109 / Sq Ft |
| 11/25/2015 11/25/15 | Sold | $292,900 | -8.7% | $81 / Sq Ft |
| 10/05/2015 10/05/15 | Pending | -- | -- | -- |
| 07/27/2015 07/27/15 | For Sale | $320,900 | -- | $89 / Sq Ft |
Tax History Compared to Growth
Tax History
| Year | Tax Paid | Tax Assessment Tax Assessment Total Assessment is a certain percentage of the fair market value that is determined by local assessors to be the total taxable value of land and additions on the property. | Land | Improvement |
|---|---|---|---|---|
| 2023 | $9,761 | $441,900 | $73,000 | $368,900 |
| 2022 | $9,978 | $441,900 | $73,000 | $368,900 |
| 2021 | $8,694 | $374,900 | $73,000 | $301,900 |
| 2020 | $8,995 | $374,900 | $73,000 | $301,900 |
| 2019 | $8,926 | $374,900 | $73,000 | $301,900 |
| 2018 | $7,883 | $314,600 | $73,000 | $241,600 |
| 2017 | $7,737 | $314,600 | $73,000 | $241,600 |
| 2016 | $7,737 | $292,900 | $37,000 | $255,900 |
| 2015 | $9,006 | $354,900 | $37,000 | $317,900 |
| 2014 | $9,006 | $354,900 | $37,000 | $317,900 |
Agents Affiliated with this Home
-
Devon Stevens

Seller's Agent in 2019
Devon Stevens
Stevens Real Estate
(402) 968-1185
209 Total Sales
-
Jaime Stevens
J
Seller Co-Listing Agent in 2019
Jaime Stevens
Stevens Real Estate
(402) 706-4314
92 Total Sales
-
Michelle Gustafson

Buyer's Agent in 2019
Michelle Gustafson
BHHS Ambassador Real Estate
(402) 290-7021
175 Total Sales
-
J
Seller's Agent in 2015
Jim Acuff
RE/MAX
Map
Source: Great Plains Regional MLS
MLS Number: 21514192
APN: 1089-1018-24
- 7203 N 153rd Cir
- 15238 Mary St
- 7204 N 151st Ave
- 7301 N 154th Ave
- 15110 Mary St
- 7326 N 154th Ave
- 15223 Bauman Ave
- 6704 N 149th Ave
- 15366 Curtis Ave
- 6618 N 157th Cir
- 15501 Potter St
- 7537 N 155th St
- 6502 N 157th St
- 10214 N 150th Cir
- 10217 N 150th Cir
- 10114 N 150th Cir
- 10106 N 150th Cir
- 10206 N 150th Cir
- 10221 N 150th Cir
- 10218 N 150th Cir






