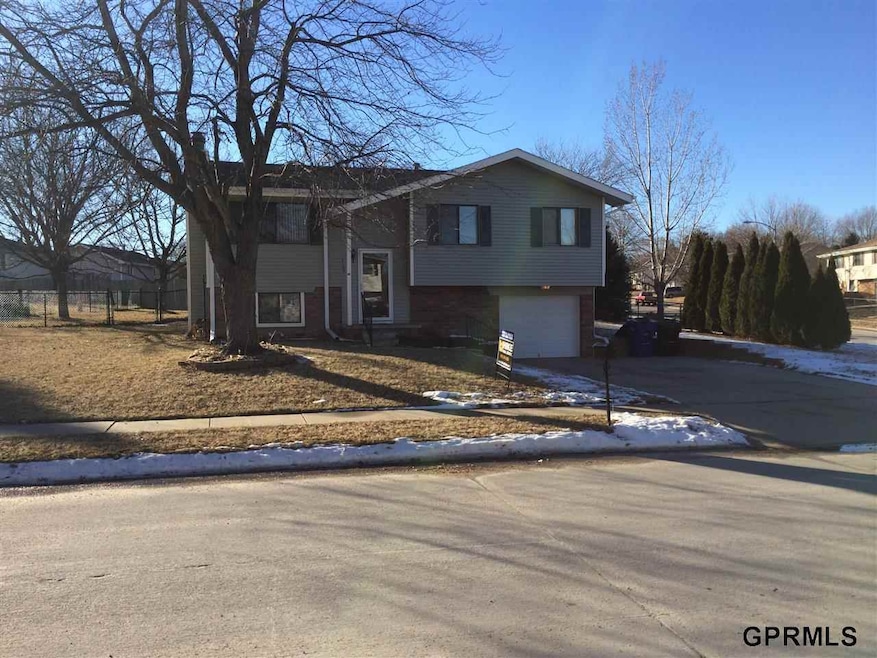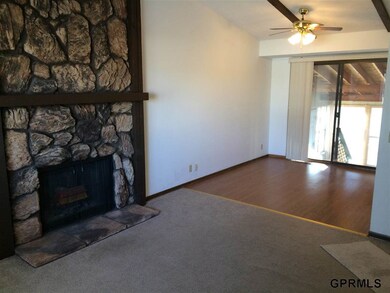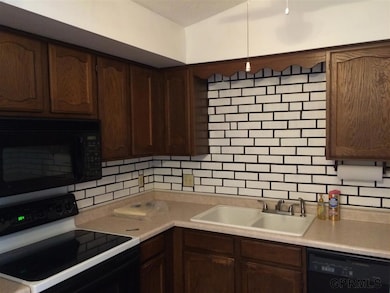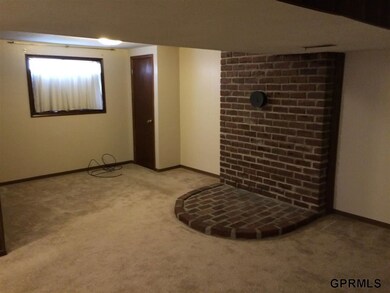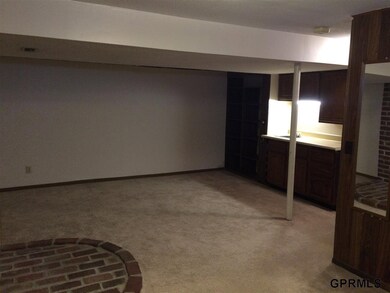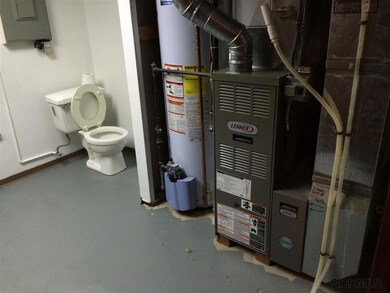
7104 S 146th St Omaha, NE 68138
Chalco NeighborhoodHighlights
- Cathedral Ceiling
- Corner Lot
- Enclosed patio or porch
- Main Floor Bedroom
- No HOA
- 1 Car Attached Garage
About This Home
As of August 2021This home is located at 7104 S 146th St, Omaha, NE 68138 and is currently priced at $115,000, approximately $80 per square foot. This property was built in 1980. 7104 S 146th St is a home located in Sarpy County with nearby schools including Neihardt Elementary School, Harry Andersen Middle School, and Millard South High School.
Last Agent to Sell the Property
Pete Ciaccio
Hike Real Estate PC Bellevue License #20010315 Listed on: 01/12/2015
Last Buyer's Agent
Katrina Fosmer
Nebraska Realty License #20140567

Home Details
Home Type
- Single Family
Est. Annual Taxes
- $2,361
Year Built
- Built in 1980
Lot Details
- Lot Dimensions are 117 x 103 x 116 x 83
- Chain Link Fence
- Corner Lot
- Sprinkler System
Parking
- 1 Car Attached Garage
Home Design
- Split Level Home
- Composition Roof
- Vinyl Siding
Interior Spaces
- Wet Bar
- Cathedral Ceiling
- Ceiling Fan
- Window Treatments
- Living Room with Fireplace
- Dining Area
- Basement
Kitchen
- Oven
- Microwave
- Dishwasher
- Disposal
Flooring
- Wall to Wall Carpet
- Laminate
Bedrooms and Bathrooms
- 3 Bedrooms
- Main Floor Bedroom
Outdoor Features
- Enclosed patio or porch
Schools
- Neihardt Elementary School
- Millard Central Middle School
- Millard South High School
Utilities
- Forced Air Heating and Cooling System
- Heating System Uses Gas
- Cable TV Available
Community Details
- No Home Owners Association
- Willow Creek Subdivision
Listing and Financial Details
- Assessor Parcel Number 010882340
- Tax Block 71
Ownership History
Purchase Details
Home Financials for this Owner
Home Financials are based on the most recent Mortgage that was taken out on this home.Purchase Details
Home Financials for this Owner
Home Financials are based on the most recent Mortgage that was taken out on this home.Purchase Details
Home Financials for this Owner
Home Financials are based on the most recent Mortgage that was taken out on this home.Purchase Details
Similar Homes in the area
Home Values in the Area
Average Home Value in this Area
Purchase History
| Date | Type | Sale Price | Title Company |
|---|---|---|---|
| Warranty Deed | $200,000 | None Available | |
| Warranty Deed | $168,000 | Midwest Title Inc | |
| Deed | $115,000 | Nebraska Title Company | |
| Interfamily Deed Transfer | -- | None Available |
Mortgage History
| Date | Status | Loan Amount | Loan Type |
|---|---|---|---|
| Open | $180,000 | New Conventional | |
| Previous Owner | $33,600 | Stand Alone Second | |
| Previous Owner | $134,400 | Adjustable Rate Mortgage/ARM | |
| Previous Owner | $109,250 | No Value Available |
Property History
| Date | Event | Price | Change | Sq Ft Price |
|---|---|---|---|---|
| 08/13/2021 08/13/21 | Sold | $200,000 | +8.7% | $220 / Sq Ft |
| 07/15/2021 07/15/21 | Pending | -- | -- | -- |
| 07/15/2021 07/15/21 | For Sale | $184,000 | +9.5% | $202 / Sq Ft |
| 05/10/2019 05/10/19 | Sold | $168,000 | +15.9% | $129 / Sq Ft |
| 04/13/2019 04/13/19 | Pending | -- | -- | -- |
| 04/10/2019 04/10/19 | For Sale | $145,000 | +26.1% | $111 / Sq Ft |
| 02/20/2015 02/20/15 | Sold | $115,000 | +2.7% | $81 / Sq Ft |
| 01/19/2015 01/19/15 | Pending | -- | -- | -- |
| 01/09/2015 01/09/15 | For Sale | $112,000 | -- | $79 / Sq Ft |
Tax History Compared to Growth
Tax History
| Year | Tax Paid | Tax Assessment Tax Assessment Total Assessment is a certain percentage of the fair market value that is determined by local assessors to be the total taxable value of land and additions on the property. | Land | Improvement |
|---|---|---|---|---|
| 2024 | $3,324 | $231,399 | $35,000 | $196,399 |
| 2023 | $3,324 | $200,213 | $29,000 | $171,213 |
| 2022 | $3,177 | $175,893 | $27,000 | $148,893 |
| 2021 | $3,047 | $166,274 | $25,000 | $141,274 |
| 2020 | $2,885 | $155,056 | $25,000 | $130,056 |
| 2019 | $2,630 | $140,541 | $25,000 | $115,541 |
| 2018 | $2,522 | $131,119 | $21,000 | $110,119 |
| 2017 | $2,348 | $124,094 | $21,000 | $103,094 |
| 2016 | $2,276 | $119,392 | $21,000 | $98,392 |
| 2015 | $2,355 | $122,756 | $21,000 | $101,756 |
| 2014 | $2,361 | $122,631 | $21,000 | $101,631 |
| 2012 | -- | $121,457 | $21,000 | $100,457 |
Agents Affiliated with this Home
-
Carey Wilcox

Seller's Agent in 2021
Carey Wilcox
Nebraska Realty
(402) 212-2271
1 in this area
59 Total Sales
-
Danielle den Hoed

Buyer's Agent in 2021
Danielle den Hoed
Nebraska Realty
(402) 949-2232
2 in this area
75 Total Sales
-

Seller's Agent in 2019
Katrina Fosmer
Nebraska Realty
(402) 515-6555
-
P
Seller's Agent in 2015
Pete Ciaccio
Hike Real Estate PC Bellevue
Map
Source: Great Plains Regional MLS
MLS Number: 21500632
APN: 010882340
- 14504 Josephine St
- 14114 Borman Cir
- 14729 Monroe St
- 7511 S 147th St
- 7224 S 141st St
- 6710 S 142nd St
- 7327 S 140th Ave
- 14006 Lillian Cir
- 13952 Frederick Cir
- 6909 S 152nd St
- 13814 Polk Cir
- 6361 S 140th Ave
- 15010 Chalco Pointe Cir
- 14034 Washington St
- 7908 S 151st Ave
- 6387 S 139th Cir
- 6505 S 154th St
- 15219 Z St
- 6318 S 139th St
- 15546 Borman St
