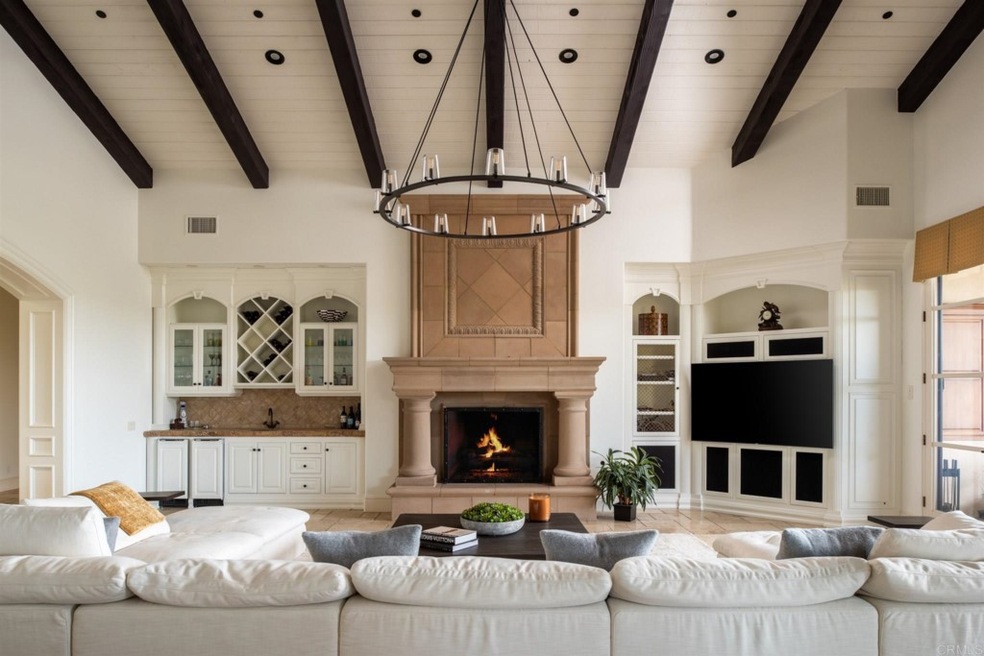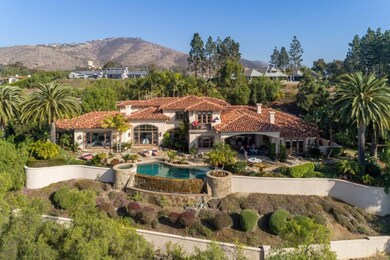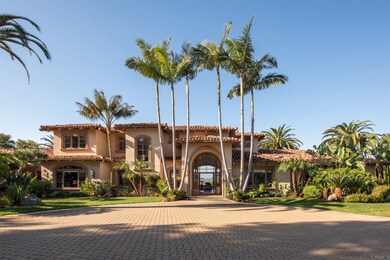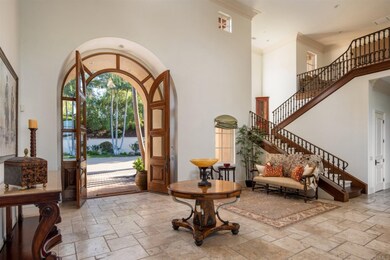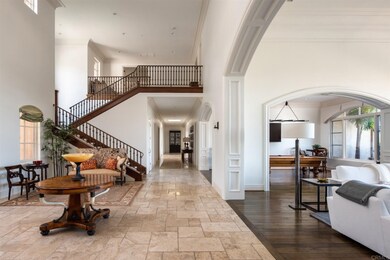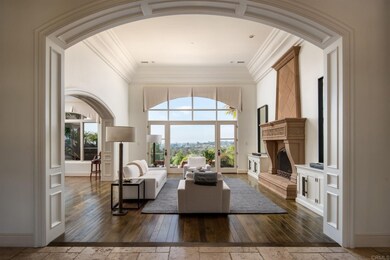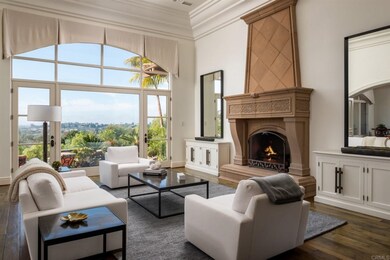
7104 Via Del Charro Rancho Santa Fe, CA 92067
Estimated Value: $5,706,408 - $7,110,000
Highlights
- Ocean View
- Home Theater
- Fireplace in Primary Bedroom
- R. Roger Rowe Elementary School Rated A
- Infinity Pool
- Wood Flooring
About This Home
As of May 2021Located on a quiet and private cul de sac street in Rancho Santa Fe, within the award winning Roger Rowe school district, this two level estate is set on a gated and elevated parcel of 2 acres of beautiful tropical landscaped grounds with stunning panoramic views of the Pacific Ocean, mountains, valleys and countryside. Doors open to large-scale interiors showcasing a contemporary/transitional vibe, meticulously updated and masterfully designed for everyday living and large-scale entertaining. No detail has been overlooked. Natural light pours in through the large windows, French doors and skylights. The living and dining rooms, with walls of windows, are the perfect venue for large formal gatherings. The kitchen, which is every Chef's dream is airy and bright, with lots of windows, informal dining, custom cabinetry, large center island and seating bar and is tastefully appointed with all top of the line appliances and flows into the family room. Generous in size with an over sized fireplace, entertaining bar and French doors leading to the covered outdoor living room with fireplace. The residence showcases five well-appointed bedrooms, all ensuite, including the first level luxe master suite with fireplace, spa bath and separate custom appointed oversized dressing rooms. There are an additional two bedrooms on the first level (a second master) and 2 on the second level (one with a viewing balcony). In addition there is an oversized wood flanked office with a large dual desk and an abundance of specialty cabinetry and a media/game room. Taking its inspiration from a posh luxurious resort, the home's vast outdoor areas are divided up into places to play, dine and lounge where privacy and peacefulness are plentiful. There you will find a vanishing edge swimming pool with spa, outdoor summer kitchen, beautiful gardens and topical plantings. This is truly a magical property. Lemon orchard. Bocce ball court. Garaging for 4 cars.
Last Agent to Sell the Property
Pacific Sotheby's Int'l Realty License #01219378 Listed on: 01/06/2021

Home Details
Home Type
- Single Family
Est. Annual Taxes
- $51,458
Year Built
- Built in 2002
Lot Details
- 2 Acre Lot
- Partially Fenced Property
- Landscaped
- Gentle Sloping Lot
- Sprinkler System
- Back Yard
Parking
- 4 Car Attached Garage
Property Views
- Ocean
- Panoramic
- Park or Greenbelt
Home Design
- Spanish Architecture
- Mediterranean Architecture
- Tile Roof
Interior Spaces
- 10,032 Sq Ft Home
- Entryway
- Family Room with Fireplace
- Living Room with Fireplace
- Home Theater
- Home Office
- Center Hall
- Fire Sprinkler System
- Laundry Room
Kitchen
- Walk-In Pantry
- Microwave
- Dishwasher
- Disposal
Flooring
- Wood
- Carpet
- Stone
Bedrooms and Bathrooms
- 5 Bedrooms | 3 Main Level Bedrooms
- Primary Bedroom on Main
- Fireplace in Primary Bedroom
- Walk-In Closet
Pool
- Infinity Pool
- In Ground Spa
Outdoor Features
- Fireplace in Patio
Utilities
- Forced Air Heating and Cooling System
- Heating System Uses Propane
Community Details
- Horse Trails
Listing and Financial Details
- Assessor Parcel Number 2653702100
Ownership History
Purchase Details
Purchase Details
Home Financials for this Owner
Home Financials are based on the most recent Mortgage that was taken out on this home.Purchase Details
Home Financials for this Owner
Home Financials are based on the most recent Mortgage that was taken out on this home.Purchase Details
Purchase Details
Home Financials for this Owner
Home Financials are based on the most recent Mortgage that was taken out on this home.Similar Homes in Rancho Santa Fe, CA
Home Values in the Area
Average Home Value in this Area
Purchase History
| Date | Buyer | Sale Price | Title Company |
|---|---|---|---|
| Kim Family Revocable Trust | -- | None Listed On Document | |
| Kim Jae | $4,400,000 | Lawyers Title Company | |
| Delay Properties Llc | $3,887,500 | First American Title | |
| Zorzy John A | $2,000,000 | First American Title | |
| Munsch Edgar F | $875,000 | First American Title |
Mortgage History
| Date | Status | Borrower | Loan Amount |
|---|---|---|---|
| Previous Owner | Kim Jae | $3,000,000 | |
| Previous Owner | Delay Properties Llc | $2,340,000 | |
| Previous Owner | Delay Properties Llc | $2,370,000 | |
| Previous Owner | Delay Properties Llc | $1,950,000 | |
| Previous Owner | Zorzy John A | $397,500 | |
| Previous Owner | Zorzy John A | $1,000,000 | |
| Previous Owner | Zorzy John A | $2,000,000 | |
| Previous Owner | Munsch Edgar F | $565,000 |
Property History
| Date | Event | Price | Change | Sq Ft Price |
|---|---|---|---|---|
| 05/17/2021 05/17/21 | Sold | $4,400,000 | -4.2% | $439 / Sq Ft |
| 04/18/2021 04/18/21 | Pending | -- | -- | -- |
| 04/06/2021 04/06/21 | Price Changed | $4,595,000 | -3.3% | $458 / Sq Ft |
| 03/10/2021 03/10/21 | Price Changed | $4,750,000 | -0.9% | $473 / Sq Ft |
| 03/03/2021 03/03/21 | Price Changed | $4,795,000 | -2.0% | $478 / Sq Ft |
| 02/24/2021 02/24/21 | Price Changed | $4,895,000 | -2.0% | $488 / Sq Ft |
| 01/24/2021 01/24/21 | Price Changed | $4,995,000 | -3.5% | $498 / Sq Ft |
| 01/06/2021 01/06/21 | For Sale | $5,175,000 | +33.1% | $516 / Sq Ft |
| 08/27/2014 08/27/14 | Sold | $3,887,500 | 0.0% | $425 / Sq Ft |
| 06/02/2014 06/02/14 | Pending | -- | -- | -- |
| 11/21/2013 11/21/13 | For Sale | $3,887,500 | -- | $425 / Sq Ft |
Tax History Compared to Growth
Tax History
| Year | Tax Paid | Tax Assessment Tax Assessment Total Assessment is a certain percentage of the fair market value that is determined by local assessors to be the total taxable value of land and additions on the property. | Land | Improvement |
|---|---|---|---|---|
| 2024 | $51,458 | $4,669,314 | $1,910,174 | $2,759,140 |
| 2023 | $50,189 | $4,577,760 | $1,872,720 | $2,705,040 |
| 2022 | $49,467 | $4,488,000 | $1,836,000 | $2,652,000 |
| 2021 | $47,733 | $4,316,382 | $2,220,647 | $2,095,735 |
| 2020 | $47,306 | $4,272,123 | $2,197,877 | $2,074,246 |
| 2019 | $46,415 | $4,188,357 | $2,154,782 | $2,033,575 |
| 2018 | $45,637 | $4,106,233 | $2,112,532 | $1,993,701 |
| 2017 | $44,848 | $4,025,719 | $2,071,110 | $1,954,609 |
| 2016 | $43,276 | $3,946,784 | $2,030,500 | $1,916,284 |
| 2015 | $42,710 | $3,887,500 | $2,000,000 | $1,887,500 |
| 2014 | $53,818 | $4,939,552 | $2,458,433 | $2,481,119 |
Agents Affiliated with this Home
-
Linda Sansone

Seller's Agent in 2021
Linda Sansone
Pacific Sotheby's Int'l Realty
(858) 775-6356
52 in this area
83 Total Sales
-
Carole Downing

Buyer's Agent in 2021
Carole Downing
Berkshire Hathaway HomeService
(760) 685-0482
3 in this area
141 Total Sales
-
Deborah Weir

Seller's Agent in 2014
Deborah Weir
Willis Allen
(619) 540-5487
9 in this area
34 Total Sales
-
K
Buyer's Agent in 2014
Kerry Kayajanian
Willis Allen Real Estate
Map
Source: California Regional Multiple Listing Service (CRMLS)
MLS Number: NDP2100183
APN: 265-370-21
- 7103 Via Del Charro
- 6900 Via Del Charro
- 18050 Rancho La Cima Corte
- 6884 El Camino Del Norte
- 18092 Lago Vista
- 18414 Calle la Serra
- 7272 Camino de Arriba
- 6725 Calle Ponte Bella
- 7031 Calle Portone
- 6709 Calle Ponte Bella
- 18299 Lago Vista
- 18433 Via Candela
- 6845 Calle Portone Unit 4
- 6565 Calle Reina
- 7727 Via Zafiro
- 6615-17 Calle Ponte Bella
- 18486 Via Candela
- 18441 Calle Tramonto
- 6458 El Camino Del Norte
- 18669 Via Catania
- 7104 Via Del Charro
- 7078 Via Del Charro
- 7106 Via Del Charro
- 7102 Via Del Charro
- 7151 Via Del Charro
- 0 Via Del Charro Unit 110039530
- 0 Via Del Charro Unit 120017128
- 0 Via Del Charro Unit 120053348
- 0 Via Del Charro Unit 150008752
- 0 Via Del Charro Unit 150039114
- 0 Via Del Charro Unit 160005454
- 0 Via Del Charro Unit 160057947
- 7150 Via Del Charro
- 7094 Via Del Charro
- 7146 Via Del Charro
- 7090 Rancho La Cima
- 7150 Via Del Charro
- 7060 Via Del Charro
- 7020 Via Del Charro
- 7143 Via Del Charro
