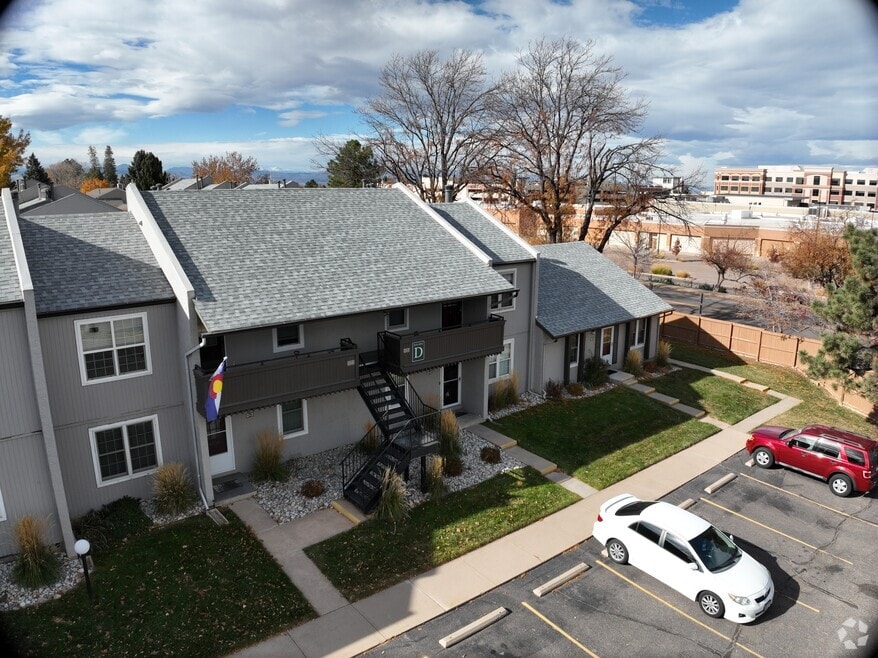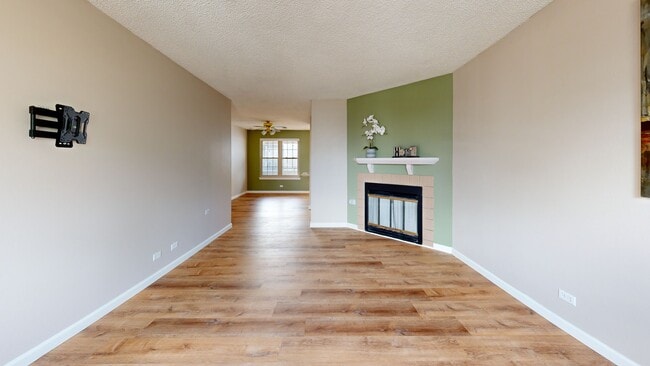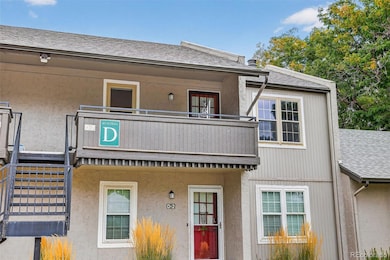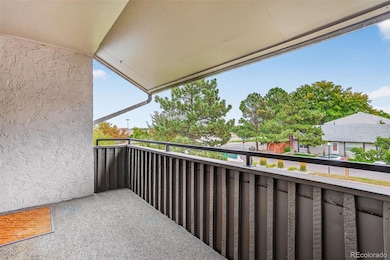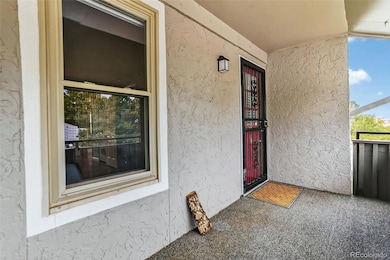
7105 S Gaylord St Unit D07 Centennial, CO 80122
Southglenn NeighborhoodEstimated payment $2,055/month
Highlights
- Very Popular Property
- Fitness Center
- Primary Bedroom Suite
- John Wesley Powell Middle School Rated A
- No Units Above
- Clubhouse
About This Home
Welcome to low maintenance living in the heart of Centennial. This charming two-bedroom, one-bath condo offers comfort, convenience, and updates in all the right places. Updated flooring flows throughout this 957-square-foot space, creating a clean and modern feel from the moment you walk in. The open living area features a cozy fireplace for those chilly Colorado evenings, while air conditioning keeps you cool in the summer. Step outside and enjoy both a front and back balcony—perfect for your morning coffee or some late-day lounging. The kitchen offers plenty of space to prepare meals, and the included washer and dryer make laundry day a breeze. The primary bedroom is spacious enough to facilitate a king-size bed and features a generous walk-in closet. A second bedroom offers endless options that you can customize to your needs. This condo is close to the essentials. Cherry Knolls Park is just down the road for sunny weekend strolls or outdoor play, while Whole Foods is within walking distance—ideal for spontaneous snack runs or last-minute dinner ingredients. As an added bonus on top of the open parking right out front, this condo comes with the use of one covered carport parking space and use of one storage room in the basement of building A. With smart updates and a thoughtful layout, it's a true blend of function and ease—and with easy access to various shopping, dining and entertainment amenities, this property offers so many possibilities for someone looking for the perfect place to call home.
Listing Agent
Coldwell Banker Realty BK Brokerage Email: STEPHANIE@STEPHANIERE.COM,719-687-2052 License #100034670 Listed on: 09/24/2025

Property Details
Home Type
- Condominium
Est. Annual Taxes
- $1,968
Year Built
- Built in 1971
Lot Details
- No Units Above
- End Unit
- 1 Common Wall
HOA Fees
- $471 Monthly HOA Fees
Home Design
- Entry on the 2nd floor
- Composition Roof
- Wood Siding
Interior Spaces
- 957 Sq Ft Home
- 1-Story Property
- Ceiling Fan
- Living Room with Fireplace
- Laminate Flooring
Kitchen
- Range with Range Hood
- Dishwasher
- Laminate Countertops
- Disposal
Bedrooms and Bathrooms
- 2 Main Level Bedrooms
- Primary Bedroom Suite
- Walk-In Closet
- 1 Full Bathroom
Laundry
- Laundry Room
- Dryer
- Washer
Parking
- 1 Parking Space
- 1 Carport Space
Outdoor Features
- Balcony
- Covered Patio or Porch
Schools
- Sandburg Elementary School
- Powell Middle School
- Arapahoe High School
Utilities
- Forced Air Heating and Cooling System
- Heating System Uses Natural Gas
- Natural Gas Connected
Listing and Financial Details
- Exclusions: Staging Items
- Assessor Parcel Number 032162457
Community Details
Overview
- Association fees include gas, heat, insurance, ground maintenance, maintenance structure, sewer, snow removal, trash, water
- Association And Community Management Association, Phone Number (303) 233-4646
- Low-Rise Condominium
- The Glen Oaks Condos Subdivision
Amenities
- Clubhouse
- Community Storage Space
Recreation
- Fitness Center
- Community Pool
3D Interior and Exterior Tours
Floorplan
Map
Home Values in the Area
Average Home Value in this Area
Tax History
| Year | Tax Paid | Tax Assessment Tax Assessment Total Assessment is a certain percentage of the fair market value that is determined by local assessors to be the total taxable value of land and additions on the property. | Land | Improvement |
|---|---|---|---|---|
| 2024 | $1,846 | $17,078 | -- | -- |
| 2023 | $1,846 | $17,078 | $0 | $0 |
| 2022 | $1,860 | $16,270 | $0 | $0 |
| 2021 | $1,092 | $16,270 | $0 | $0 |
| 2020 | $892 | $14,880 | $0 | $0 |
| 2019 | $845 | $14,880 | $0 | $0 |
| 2018 | $640 | $11,556 | $0 | $0 |
| 2017 | $593 | $11,556 | $0 | $0 |
| 2016 | $527 | $9,839 | $0 | $0 |
| 2015 | $527 | $9,839 | $0 | $0 |
| 2014 | -- | $5,882 | $0 | $0 |
| 2013 | -- | $7,580 | $0 | $0 |
Property History
| Date | Event | Price | List to Sale | Price per Sq Ft |
|---|---|---|---|---|
| 11/03/2025 11/03/25 | Price Changed | $269,000 | -2.2% | $281 / Sq Ft |
| 09/24/2025 09/24/25 | For Sale | $275,000 | -- | $287 / Sq Ft |
Purchase History
| Date | Type | Sale Price | Title Company |
|---|---|---|---|
| Deed | -- | -- | |
| Deed | -- | -- | |
| Deed | -- | -- | |
| Deed | -- | -- |
About the Listing Agent
Stephanie's Other Listings
Source: REcolorado®
MLS Number: 8090225
APN: 2077-26-1-24-031
- 7105 S Gaylord St Unit D04
- 7110 S Gaylord St Unit M5
- 7110 S Gaylord St Unit 7
- 7110 S Gaylord St Unit M3
- 7194 S Vine Cir E Unit E
- 7172 S Vine Cir E
- 2330 E Fremont Ave Unit D19
- 2330 E Fremont Ave Unit B19
- 7205 S Gaylord St Unit F15
- 2301 E Fremont Ave Unit U05
- 2301 E Fremont Ave Unit W08
- 2301 E Fremont Ave Unit S02
- 2301 E Fremont Ave Unit S08
- 7220 S Gaylord St Unit G17
- 7219 S Vine St
- 2215 E Geddes Ave Unit P08
- 7026 S Knolls Way
- 7066 S Knolls Way
- 7161 S Franklin St
- 7041 S Franklin St
- 7175 S Gaylord St Unit G
- 2290 E Fremont Ave Unit D18
- 6851 S Gaylord St
- 6852 S High St
- 7507 S Steele St
- 7406 S Washington St
- 618 E Hinsdale Ave
- 7724 S Steele St Unit 82
- 7635 S Cook Way
- 6101 S University Blvd
- 6671 S Logan St
- 400 E Fremont Place Unit 207
- 309 E Highline Cir Unit 206
- 2578 E Nichols Cir
- 300 E Fremont Place Unit 2-303.1407590
- 300 E Fremont Place Unit 2-301.1407591
- 399 E Dry Creek Rd
- 130 E Highline Cir
- 2740 E Otero Plaza Unit 10
- 6474 S Harrison Ct

