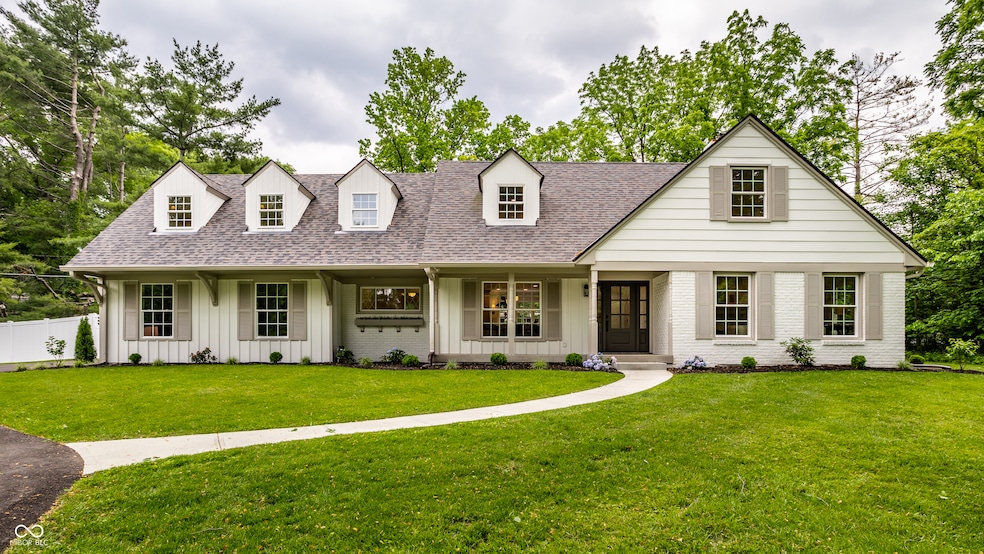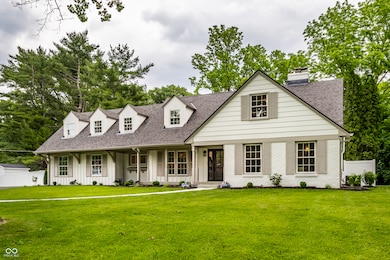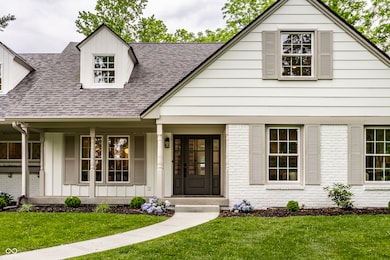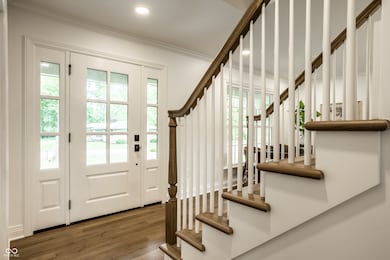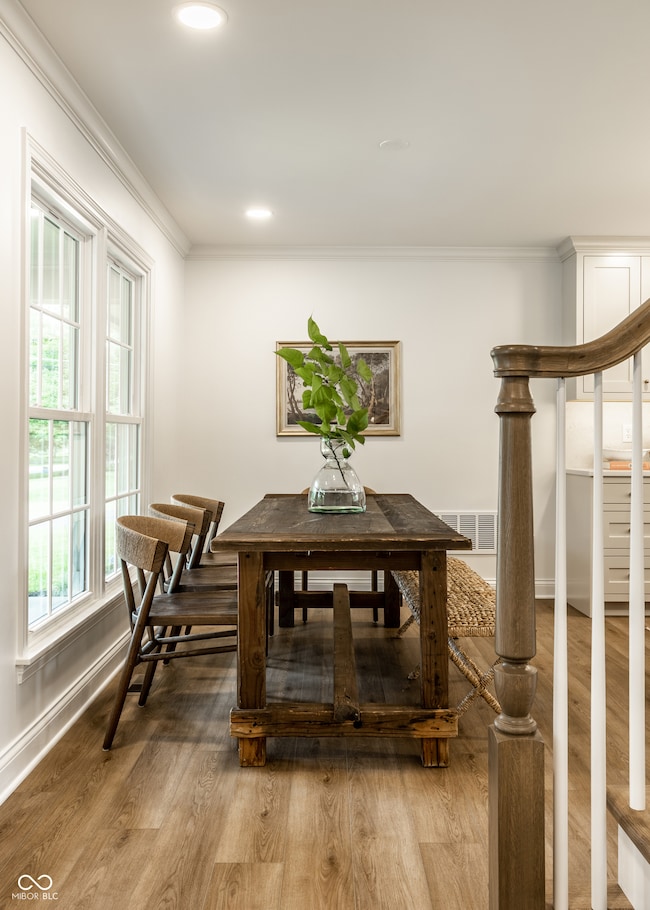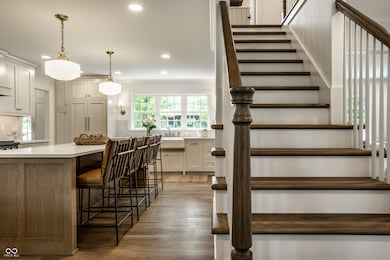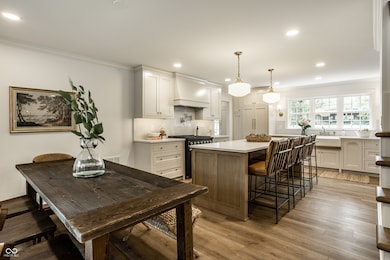
7105 Sylvan Ridge Rd Indianapolis, IN 46240
Clearwater NeighborhoodEstimated payment $6,645/month
Highlights
- Very Popular Property
- Cape Cod Architecture
- Family Room with Fireplace
- Clearwater Elementary School Rated A-
- Mature Trees
- Corner Lot
About This Home
Located in the highly coveted Sylvan Ridge neighborhood, this stunning cape cod residence has been completely transformed by Monarch Homes, LLC with high-end finishes and a classic style. This remodel has been taken down to the studs and every mechanical system has been replaced and upgraded. It showcases a brilliant new floorplan and a spacious addition, expanding the home to over 4,400 square feet. Featuring 5 bedrooms and 3.5 bathrooms, there's plenty of room for everyone. As you step inside, you'll be greeted by a welcoming foyer that opens up to beautifully lit living spaces. The kitchen is a showstopper with fully custom inset cabinetry, large island, designer lighting, top-of-the-line appliances, and quartz countertops. The rest of the main floor features a living room with custom built-ins and wood burning fireplace, and an office or separate living space with coordinating french pocket doors and gas burning fireplace with marble surround and custom-built mantle. Upstairs, the primary suite addition offers privacy and comfort with a vaulted ceiling and dormers, making it feel spacious and bright. The all-marble primary bathroom features a wet room with dual shower heads and a soaking tub. Finally, the fully custom walk-in closet includes plenty of space, as well as a laundry tower for added convenience. Upstairs you'll also find 3 other bedrooms and a full bathroom. In the basement there's a large flex space, a bedroom with egress window, and a full bathroom. Outside, the spacious back yard has a new stamped concrete patio with firepit and is the perfect spot to relax or entertain. The back yard is now fully enclosed with a brand new fence and handy remote or keypad operated gate for added privacy and peace of mind.
Listing Agent
Compass Indiana, LLC Brokerage Email: mike.feldman@compass.com License #RB15000866 Listed on: 06/05/2025

Co-Listing Agent
Compass Indiana, LLC Brokerage Email: mike.feldman@compass.com License #RB16000454
Home Details
Home Type
- Single Family
Est. Annual Taxes
- $6,332
Year Built
- Built in 1967 | Remodeled
Lot Details
- 0.65 Acre Lot
- Corner Lot
- Mature Trees
HOA Fees
- $13 Monthly HOA Fees
Parking
- 2 Car Attached Garage
Home Design
- Cape Cod Architecture
- Traditional Architecture
- Brick Exterior Construction
- Block Foundation
- Wood Siding
- Cement Siding
Interior Spaces
- 2-Story Property
- Built-in Bookshelves
- Gas Log Fireplace
- Window Screens
- Entrance Foyer
- Family Room with Fireplace
- 2 Fireplaces
- Living Room with Fireplace
- Combination Kitchen and Dining Room
Kitchen
- Eat-In Kitchen
- Gas Oven
- Microwave
- Dishwasher
- Kitchen Island
- Disposal
Flooring
- Carpet
- Vinyl Plank
Bedrooms and Bathrooms
- 5 Bedrooms
- Walk-In Closet
Laundry
- Laundry on main level
- Dryer
- Washer
Finished Basement
- Sump Pump
- Basement Window Egress
Home Security
- Radon Detector
- Fire and Smoke Detector
Outdoor Features
- Covered patio or porch
- Fire Pit
Schools
- Clearwater Elementary School
- Eastwood Middle School
- North Central High School
Utilities
- Forced Air Heating System
- Gas Water Heater
Community Details
- Graves Sylvan Ridge Subdivision
Listing and Financial Details
- Tax Lot 19
- Assessor Parcel Number 490229115017000800
Map
Home Values in the Area
Average Home Value in this Area
Tax History
| Year | Tax Paid | Tax Assessment Tax Assessment Total Assessment is a certain percentage of the fair market value that is determined by local assessors to be the total taxable value of land and additions on the property. | Land | Improvement |
|---|---|---|---|---|
| 2024 | $5,877 | $452,400 | $73,200 | $379,200 |
| 2023 | $5,877 | $418,500 | $73,200 | $345,300 |
| 2022 | $6,320 | $390,200 | $73,200 | $317,000 |
| 2021 | $5,263 | $362,800 | $35,800 | $327,000 |
| 2020 | $4,802 | $362,800 | $35,800 | $327,000 |
| 2019 | $4,181 | $338,600 | $35,800 | $302,800 |
| 2018 | $4,067 | $324,800 | $35,800 | $289,000 |
| 2017 | $4,218 | $339,200 | $35,800 | $303,400 |
| 2016 | $3,715 | $322,600 | $35,800 | $286,800 |
| 2014 | $5,860 | $284,300 | $35,800 | $248,500 |
| 2013 | $2,313 | $289,000 | $35,800 | $253,200 |
Property History
| Date | Event | Price | Change | Sq Ft Price |
|---|---|---|---|---|
| 06/05/2025 06/05/25 | For Sale | $1,150,000 | +187.5% | $261 / Sq Ft |
| 04/26/2024 04/26/24 | Sold | $400,000 | 0.0% | $106 / Sq Ft |
| 04/16/2024 04/16/24 | Pending | -- | -- | -- |
| 04/16/2024 04/16/24 | Price Changed | $400,000 | -8.0% | $106 / Sq Ft |
| 04/05/2024 04/05/24 | For Sale | $435,000 | 0.0% | $116 / Sq Ft |
| 03/30/2024 03/30/24 | Pending | -- | -- | -- |
| 02/28/2024 02/28/24 | For Sale | $435,000 | -- | $116 / Sq Ft |
Purchase History
| Date | Type | Sale Price | Title Company |
|---|---|---|---|
| Deed | $400,000 | Enterprise Title | |
| Warranty Deed | -- | None Available | |
| Deed | -- | None Available | |
| Executors Deed | -- | None Available | |
| Warranty Deed | -- | None Available |
Mortgage History
| Date | Status | Loan Amount | Loan Type |
|---|---|---|---|
| Previous Owner | $25,000 | Credit Line Revolving | |
| Previous Owner | $229,000 | Adjustable Rate Mortgage/ARM | |
| Previous Owner | $229,000 | Adjustable Rate Mortgage/ARM | |
| Previous Owner | $265,500 | Adjustable Rate Mortgage/ARM | |
| Previous Owner | $44,000 | Credit Line Revolving |
Similar Homes in Indianapolis, IN
Source: MIBOR Broker Listing Cooperative®
MLS Number: 22043151
APN: 49-02-29-115-017.000-800
- 7135 Huntington Rd
- 7070 Dean Rd
- 7419 Sylvan Ridge Rd
- 7440 Sylvan Ridge Rd
- 6609 N Tuxedo Ln
- 3904 Haverhill Dr
- 7255 Haverhill Ct
- 7216 N Parker Ave
- 4232 Briarwood Dr
- 1616 Stamm Ave
- 7510 Harbour Isle
- 2843 Canterbury Ln
- 6533 Parker Ln
- 6455 N Olney St
- 7608 Harbour Isle
- 7160 Harbour Isle
- 2829 Somerset Bay
- 2809 Somerset Bay
- 7601 Newport Bay Dr Unit 203
- 6502 Allisonville Rd
