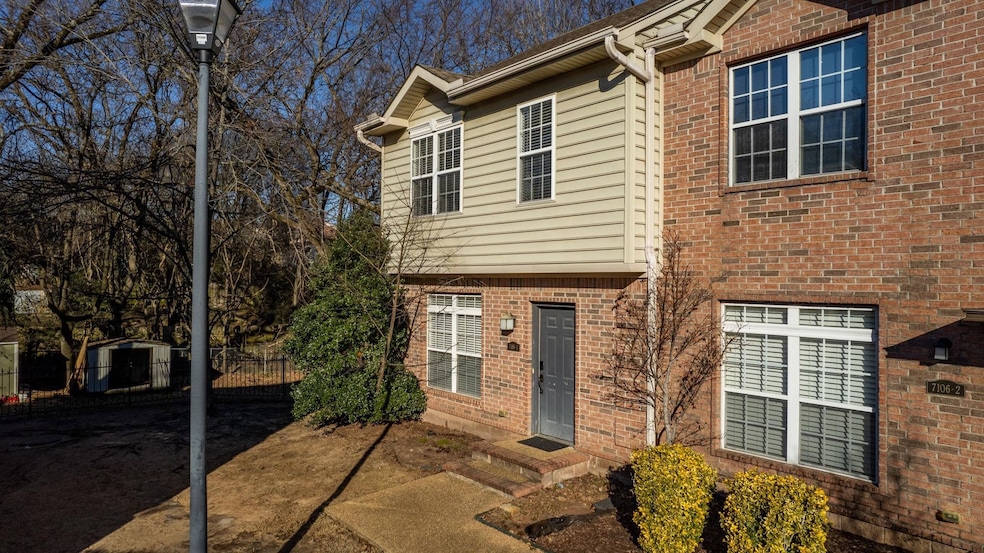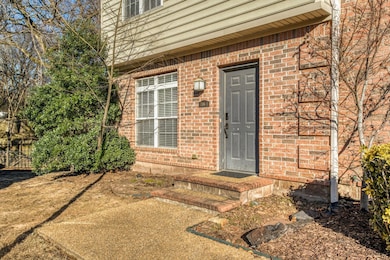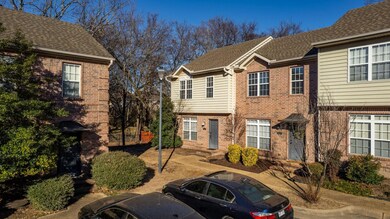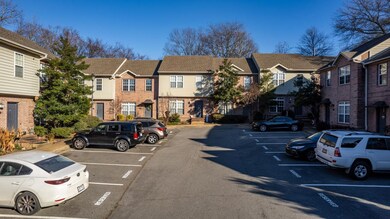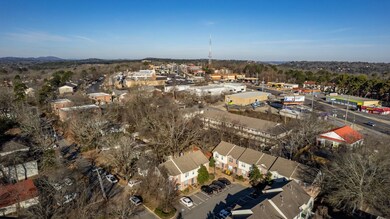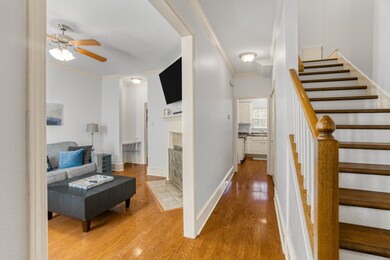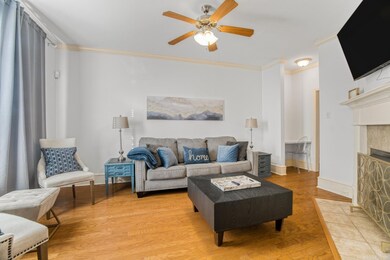
7106 Ohio St Little Rock, AR 72207
Midtown Little Rock NeighborhoodHighlights
- Traditional Architecture
- Wood Flooring
- Furnished
- Central High School Rated A
- Corner Lot
- Built-in Bookshelves
About This Home
As of July 2025This beautifully appointed 2-story, corner lot, 2-bedroom, 2.5-bathroom townhouse offers the perfect blend of style, comfort, low maintenance and unbeatable convenience, situated in the vibrant heart of Midtown, just steps away from trendy restaurants, boutique shops, parks, and cultural attractions, easy access to public transportation and major highways. High ceilings throughout the first floor creates inviting atmosphere; hardwood everywhere, no carpet to worry about, you can easily make you home look pristine; the kitchen is open to the dining area with plenty of cabinet space; master suite featuring en-suite bathrooms for ultimate privacy and comfort; the guest bedroom is oversized, has its own bathroom as well; a cute patio outback for outdoor entertaining. This beautiful townhouse also offers fantastic price for its quality and its prime location, don't miss out on this incredible opportunity to own this wonderful town house. Low HOA dues, the HOA fee includes trash, termite control, exterior, ground maintenance, landscaping w/ irrigation system, unit owner is responsible for maintaining their flower beds. Designated guest parking. Furnature is negotiable.
Property Details
Home Type
- Condominium
Est. Annual Taxes
- $1,642
Year Built
- Built in 2004
Lot Details
- Partially Fenced Property
- Level Lot
HOA Fees
- $133 Monthly HOA Fees
Home Design
- Traditional Architecture
- Brick Exterior Construction
- Slab Foundation
- Architectural Shingle Roof
- Composition Roof
Interior Spaces
- 1,260 Sq Ft Home
- 2-Story Property
- Furnished
- Built-in Bookshelves
- Ceiling Fan
- Gas Log Fireplace
- Insulated Windows
- Window Treatments
- Family Room
- Combination Kitchen and Dining Room
Kitchen
- Breakfast Bar
- Electric Range
- Stove
- <<microwave>>
- Dishwasher
- Disposal
Flooring
- Wood
- Laminate
- Tile
Bedrooms and Bathrooms
- 2 Bedrooms
- All Upper Level Bedrooms
- Walk-In Closet
Home Security
Parking
- 2 Car Garage
- Assigned Parking
Outdoor Features
- Patio
Schools
- Forest Park Elementary School
- Pulaski Heights Middle School
- Central High School
Utilities
- Central Heating and Cooling System
- Gas Water Heater
Community Details
- Fire and Smoke Detector
Similar Homes in Little Rock, AR
Home Values in the Area
Average Home Value in this Area
Property History
| Date | Event | Price | Change | Sq Ft Price |
|---|---|---|---|---|
| 07/14/2025 07/14/25 | Sold | $150,000 | +0.1% | $119 / Sq Ft |
| 06/20/2025 06/20/25 | Pending | -- | -- | -- |
| 06/12/2025 06/12/25 | Pending | -- | -- | -- |
| 06/08/2025 06/08/25 | Price Changed | $149,900 | -0.1% | $119 / Sq Ft |
| 05/26/2025 05/26/25 | For Sale | $150,000 | -3.2% | $119 / Sq Ft |
| 05/19/2025 05/19/25 | For Sale | $154,900 | +10.6% | $123 / Sq Ft |
| 08/02/2022 08/02/22 | Sold | $140,000 | -4.8% | $107 / Sq Ft |
| 07/11/2022 07/11/22 | Pending | -- | -- | -- |
| 07/08/2022 07/08/22 | For Sale | $147,000 | +17.7% | $112 / Sq Ft |
| 10/31/2019 10/31/19 | Sold | $124,900 | 0.0% | $99 / Sq Ft |
| 07/01/2019 07/01/19 | For Sale | $124,900 | -0.1% | $99 / Sq Ft |
| 12/18/2012 12/18/12 | Sold | $125,000 | -3.8% | $99 / Sq Ft |
| 11/18/2012 11/18/12 | Pending | -- | -- | -- |
| 05/24/2012 05/24/12 | For Sale | $129,900 | -- | $103 / Sq Ft |
Tax History Compared to Growth
Agents Affiliated with this Home
-
Tia Goins

Seller's Agent in 2025
Tia Goins
iRealty Arkansas - Sherwood
(501) 864-5107
3 in this area
35 Total Sales
-
Bill Hollomon

Seller's Agent in 2025
Bill Hollomon
Century 21 Sandstone Real Estate Group
(501) 428-7116
17 Total Sales
-
Kyndle Daniels

Buyer's Agent in 2025
Kyndle Daniels
iRealty Arkansas - Sherwood
1 in this area
73 Total Sales
-
Erin Tripcony

Seller's Agent in 2022
Erin Tripcony
Big Little Brokerage
(501) 766-7700
2 in this area
90 Total Sales
-
Muneerah Qaasim
M
Buyer's Agent in 2022
Muneerah Qaasim
Epique Realty
(501) 993-2222
2 in this area
30 Total Sales
-
Randy Sumbles

Seller's Agent in 2019
Randy Sumbles
The Sumbles Team Keller Williams Realty
(501) 960-4111
16 in this area
452 Total Sales
Map
Source: Cooperative Arkansas REALTORS® MLS
MLS Number: 25002884
- 7305 Kentucky Ave
- 1919 Georgia Ave
- 301 Kings Row Dr
- 2008 Brownwood Rd
- 1601 N Bryant St
- 1601 N Bryant St Unit C27
- 1810 N Mississippi St
- 1812 N Mississippi St
- 109 Winnwood Rd
- 1824 N Hughes St
- 6 Home Investor Package
- 1601 N Mississippi St
- 104 Dickson Dr
- 128 Dickson Dr
- 7608 T St
- 2408 Blackwood Rd
- 38 Pine Manor Dr
- 7700 Indian Trail
- 1201 Pine Valley Rd
- 6700 Hawthorne Rd
