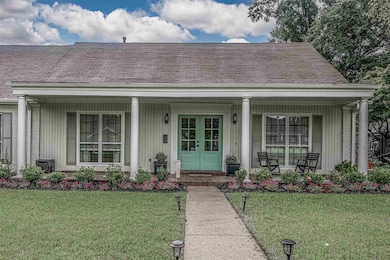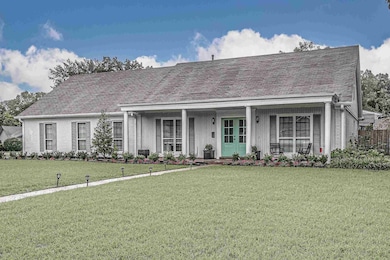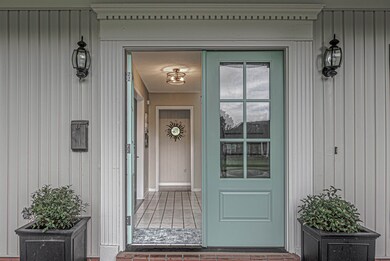
7106 Paddock Cove Germantown, TN 38138
Popular Estates NeighborhoodHighlights
- Landscaped Professionally
- Traditional Architecture
- Main Floor Primary Bedroom
- Riverdale Elementary School Rated A
- Wood Flooring
- Attic
About This Home
As of September 2024Welcome to this beautiful painted brick home, showcasing all-new landscaping in both front and back yards.The patio and backyard are perfect for entertaining. Inside you'll find completely updated kitchen with new appliances, cabinets and quartz countertops. The home features all-new luxury vinyl planking downstairs and new carpet up. Primary bath has been updated and the layout includes primary and additional bdrm down along with 2 bdrms and full bath up. Perfect blend of modern classic updates
Last Agent to Sell the Property
Crye-Leike, Inc., REALTORS License #249631 Listed on: 07/30/2024

Home Details
Home Type
- Single Family
Year Built
- Built in 1972
Lot Details
- 0.41 Acre Lot
- Lot Dimensions are 120x150
- Wood Fence
- Landscaped Professionally
- Corner Lot
Home Design
- Traditional Architecture
- Slab Foundation
- Composition Shingle Roof
Interior Spaces
- 2,600-2,799 Sq Ft Home
- 2,600 Sq Ft Home
- 1.5-Story Property
- Smooth Ceilings
- Gas Fireplace
- Window Treatments
- Entrance Foyer
- Great Room
- Separate Formal Living Room
- Breakfast Room
- Dining Room
- Den with Fireplace
- Storage Room
- Laundry Room
- Fire and Smoke Detector
- Attic
Kitchen
- Eat-In Kitchen
- Self-Cleaning Oven
- Microwave
- Dishwasher
- Disposal
Flooring
- Wood
- Laminate
- Tile
Bedrooms and Bathrooms
- 4 Bedrooms | 2 Main Level Bedrooms
- Primary Bedroom on Main
- Walk-In Closet
- Remodeled Bathroom
- Double Vanity
Parking
- 2 Car Attached Garage
- Side Facing Garage
- Garage Door Opener
Outdoor Features
- Patio
Utilities
- Two cooling system units
- Central Heating and Cooling System
- Two Heating Systems
- Heating System Uses Gas
- 220 Volts
- Gas Water Heater
- Cable TV Available
Community Details
- Poplar Estates Blk J Subdivision
Listing and Financial Details
- Assessor Parcel Number G0219G C00076
Ownership History
Purchase Details
Home Financials for this Owner
Home Financials are based on the most recent Mortgage that was taken out on this home.Purchase Details
Home Financials for this Owner
Home Financials are based on the most recent Mortgage that was taken out on this home.Purchase Details
Home Financials for this Owner
Home Financials are based on the most recent Mortgage that was taken out on this home.Purchase Details
Home Financials for this Owner
Home Financials are based on the most recent Mortgage that was taken out on this home.Similar Homes in Germantown, TN
Home Values in the Area
Average Home Value in this Area
Purchase History
| Date | Type | Sale Price | Title Company |
|---|---|---|---|
| Warranty Deed | $495,000 | None Listed On Document | |
| Warranty Deed | $427,900 | -- | |
| Warranty Deed | $320,000 | -- | |
| Warranty Deed | $210,000 | -- |
Mortgage History
| Date | Status | Loan Amount | Loan Type |
|---|---|---|---|
| Open | $396,000 | New Conventional | |
| Previous Owner | $427,900 | VA | |
| Previous Owner | $153,068 | New Conventional | |
| Previous Owner | $168,000 | Unknown | |
| Previous Owner | $42,000 | Credit Line Revolving |
Property History
| Date | Event | Price | Change | Sq Ft Price |
|---|---|---|---|---|
| 09/23/2024 09/23/24 | Sold | $495,000 | +1.9% | $190 / Sq Ft |
| 07/30/2024 07/30/24 | For Sale | $485,625 | +13.5% | $187 / Sq Ft |
| 12/05/2022 12/05/22 | Sold | $427,900 | +2.4% | $178 / Sq Ft |
| 11/21/2022 11/21/22 | Pending | -- | -- | -- |
| 10/24/2022 10/24/22 | For Sale | $417,900 | +30.6% | $174 / Sq Ft |
| 07/29/2022 07/29/22 | Sold | $320,000 | -3.0% | $133 / Sq Ft |
| 07/18/2022 07/18/22 | Pending | -- | -- | -- |
| 07/14/2022 07/14/22 | For Sale | $330,000 | -- | $138 / Sq Ft |
Tax History Compared to Growth
Tax History
| Year | Tax Paid | Tax Assessment Tax Assessment Total Assessment is a certain percentage of the fair market value that is determined by local assessors to be the total taxable value of land and additions on the property. | Land | Improvement |
|---|---|---|---|---|
| 2025 | -- | $128,875 | $19,800 | $109,075 |
| 2024 | $3,693 | $108,925 | $13,300 | $95,625 |
| 2023 | $5,695 | $108,925 | $13,300 | $95,625 |
| 2022 | $4,321 | $85,350 | $13,300 | $72,050 |
| 2021 | $4,438 | $85,350 | $13,300 | $72,050 |
| 2020 | $3,699 | $61,650 | $13,300 | $48,350 |
| 2019 | $2,497 | $61,650 | $13,300 | $48,350 |
| 2018 | $2,497 | $61,650 | $13,300 | $48,350 |
| 2017 | $3,748 | $61,650 | $13,300 | $48,350 |
| 2016 | $2,286 | $52,300 | $0 | $0 |
| 2014 | $2,286 | $52,300 | $0 | $0 |
Agents Affiliated with this Home
-
Mikki Duffey

Seller's Agent in 2024
Mikki Duffey
Crye-Leike, Inc., REALTORS
(901) 301-6279
3 in this area
70 Total Sales
-
Molly Phillips

Buyer's Agent in 2024
Molly Phillips
BHHS McLemore & Co. Realty
(901) 336-1406
2 in this area
86 Total Sales
-
Janet Pace

Seller's Agent in 2022
Janet Pace
Heritage Homes Co.
(901) 734-4732
4 in this area
95 Total Sales
-
Wendy Smith
W
Seller's Agent in 2022
Wendy Smith
Niter & Associates
(901) 503-3187
1 in this area
16 Total Sales
Map
Source: Memphis Area Association of REALTORS®
MLS Number: 10178010
APN: G0-219G-C0-0076
- 1562 Blue Grass Cove
- 1555 Riverdale Rd
- 1604 Riverdale Rd
- 1675 E Churchill Downs
- 1583 Brookside Dr
- 7150 Woodridge Ln
- 1687 Neshoba Oak Ln W
- 9128 Wilder Run Cir N
- 1551 Holly Hill Dr
- 1528 Holly Hill Dr
- 1755 Poplar Estates Pkwy
- 1380 Poplar Estates Pkwy
- 6847 Neshoba Rd
- 7011 Stillbrook Dr
- 1353 Cattail Cove
- 6971 Stillbrook Dr
- 1475 Eastridge Dr
- 1870 Riverdale Rd
- 1729 Oak Hill Rd
- 9201 Oldfield Cove






