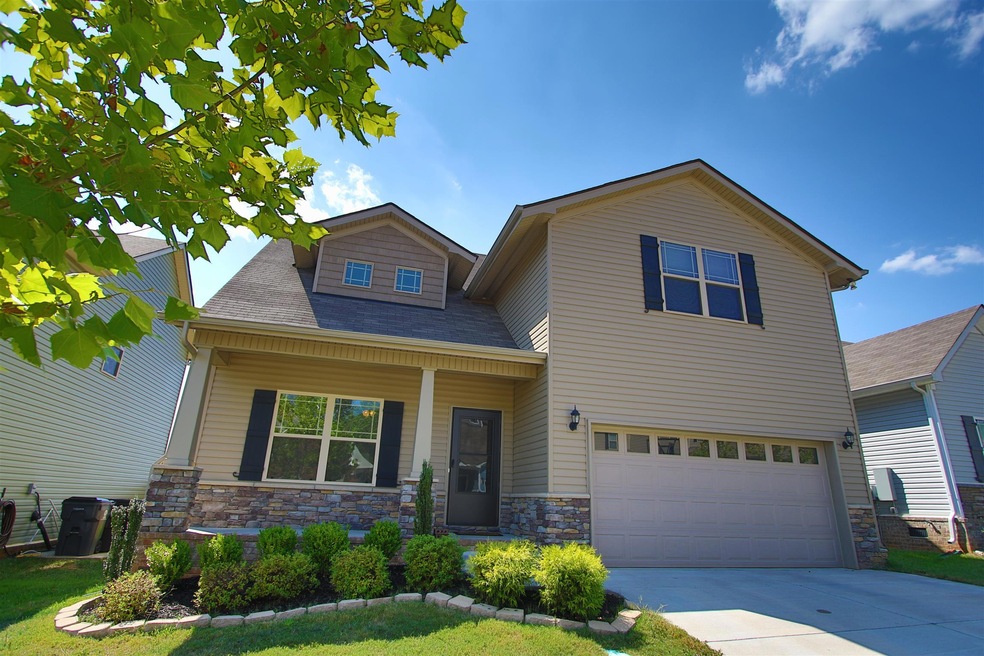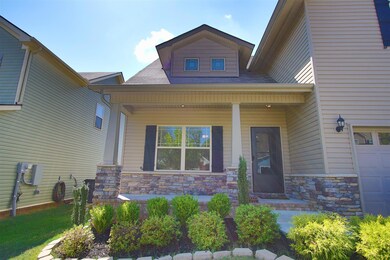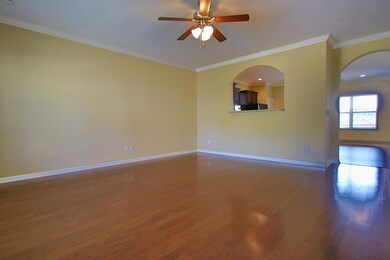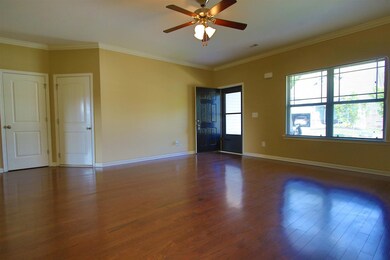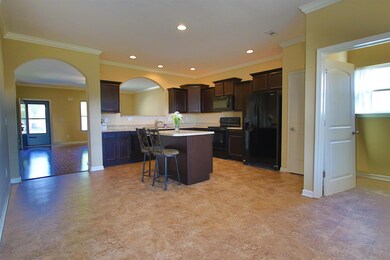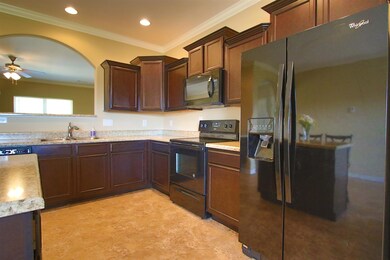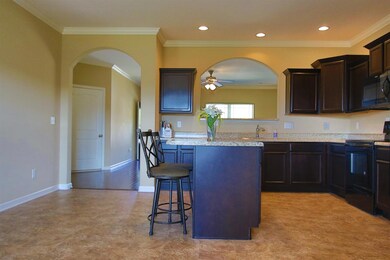
7107 Colquitt Way Fairview, TN 37062
Highlights
- Great Room
- 2 Car Attached Garage
- Walk-In Closet
- Westwood Elementary School Rated A
- Covered Deck
- Cooling Available
About This Home
As of January 2020Gorgeous home that shows like a MODEL HOME!! Built just 2 years ago, this open concept home is perfect for entertaining or family living, boasting a huge living room, kitchen with an island, covered back patio and an upstairs rec room! You'll be blown away by the size of the closets! Master bathroom has separate shower and tub w/ double vanities!!
Last Agent to Sell the Property
Brandon Hannah
License #288271 Listed on: 09/17/2019

Home Details
Home Type
- Single Family
Est. Annual Taxes
- $1,764
Year Built
- Built in 2017
Lot Details
- 5,227 Sq Ft Lot
- Lot Dimensions are 50 x 102
- Partially Fenced Property
Parking
- 2 Car Attached Garage
- Garage Door Opener
Home Design
- Stone Siding
- Vinyl Siding
Interior Spaces
- 2,316 Sq Ft Home
- Property has 1 Level
- Ceiling Fan
- Great Room
- Combination Dining and Living Room
- Interior Storage Closet
- Crawl Space
Kitchen
- Microwave
- Dishwasher
- Disposal
Flooring
- Carpet
- Laminate
- Vinyl
Bedrooms and Bathrooms
- 3 Bedrooms | 1 Main Level Bedroom
- Walk-In Closet
Outdoor Features
- Covered Deck
Schools
- Westwood Elementary School
- Fairview Middle School
- Fairview High School
Utilities
- Cooling Available
- Central Heating
Community Details
- Western Woods Village Sec4 Subdivision
Listing and Financial Details
- Assessor Parcel Number 094042H I 02400 00001042H
Ownership History
Purchase Details
Home Financials for this Owner
Home Financials are based on the most recent Mortgage that was taken out on this home.Purchase Details
Home Financials for this Owner
Home Financials are based on the most recent Mortgage that was taken out on this home.Purchase Details
Home Financials for this Owner
Home Financials are based on the most recent Mortgage that was taken out on this home.Similar Homes in Fairview, TN
Home Values in the Area
Average Home Value in this Area
Purchase History
| Date | Type | Sale Price | Title Company |
|---|---|---|---|
| Warranty Deed | $299,900 | Chapman & Rosenthal Ttl Inc | |
| Warranty Deed | $260,900 | None Available | |
| Quit Claim Deed | -- | Tri Star Title & Escrow Llc |
Mortgage History
| Date | Status | Loan Amount | Loan Type |
|---|---|---|---|
| Open | $290,903 | New Conventional | |
| Previous Owner | $71,000 | New Conventional | |
| Previous Owner | $196,617 | Construction |
Property History
| Date | Event | Price | Change | Sq Ft Price |
|---|---|---|---|---|
| 01/15/2020 01/15/20 | Sold | $299,900 | -7.7% | $129 / Sq Ft |
| 12/18/2019 12/18/19 | Pending | -- | -- | -- |
| 09/17/2019 09/17/19 | For Sale | $324,900 | +85.8% | $140 / Sq Ft |
| 08/12/2019 08/12/19 | Pending | -- | -- | -- |
| 08/09/2019 08/09/19 | For Sale | $174,900 | -33.0% | $76 / Sq Ft |
| 08/07/2019 08/07/19 | Off Market | $260,900 | -- | -- |
| 06/01/2017 06/01/17 | Sold | $260,900 | -- | $113 / Sq Ft |
Tax History Compared to Growth
Tax History
| Year | Tax Paid | Tax Assessment Tax Assessment Total Assessment is a certain percentage of the fair market value that is determined by local assessors to be the total taxable value of land and additions on the property. | Land | Improvement |
|---|---|---|---|---|
| 2024 | $2,254 | $81,750 | $18,125 | $63,625 |
| 2023 | $2,254 | $81,750 | $18,125 | $63,625 |
| 2022 | $2,254 | $81,750 | $18,125 | $63,625 |
| 2021 | $1,537 | $81,750 | $18,125 | $63,625 |
| 2020 | $1,294 | $58,300 | $7,500 | $50,800 |
| 2019 | $1,294 | $58,300 | $7,500 | $50,800 |
| 2018 | $1,253 | $58,300 | $7,500 | $50,800 |
| 2017 | $804 | $37,750 | $7,500 | $30,250 |
| 2016 | $0 | $0 | $0 | $0 |
Agents Affiliated with this Home
-

Seller's Agent in 2020
Brandon Hannah
(615) 456-1732
-
Fernanda Campos Valverde

Buyer's Agent in 2020
Fernanda Campos Valverde
Benchmark Realty, LLC
(615) 521-6243
1 in this area
121 Total Sales
-
Todd Ryan

Seller's Agent in 2017
Todd Ryan
Ole South Realty
(615) 430-5753
130 in this area
130 Total Sales
-
Jacey Cook

Buyer's Agent in 2017
Jacey Cook
Compass RE
(615) 513-0285
111 Total Sales
Map
Source: Realtracs
MLS Number: 2082115
APN: 042H-I-024.00
- 7108 Colquitt Way
- 7109 Cedarcrest Ln
- 7113 Cedarcrest Ln
- 7117 Cedarcrest Ln
- 7121 Cedarcrest Ln
- 7164 Cedarcrest Ln
- 7111 Harrison Dr
- 7118 Mapleside Ln
- 7159 Mapleside Ln
- 7150 Mapleside Ln
- 1410 Fairview Blvd
- 1 Fairview Blvd
- 7132 Mapleside Ln
- 7120 Mapleside Ln
- 7130 Mapleside Ln
- 7140 Mapleside Ln
- 7125 Mapleside Ln
- 7127 Mapleside Ln
- 7146 Mapleside Ln
- 7129 Mapleside Ln
