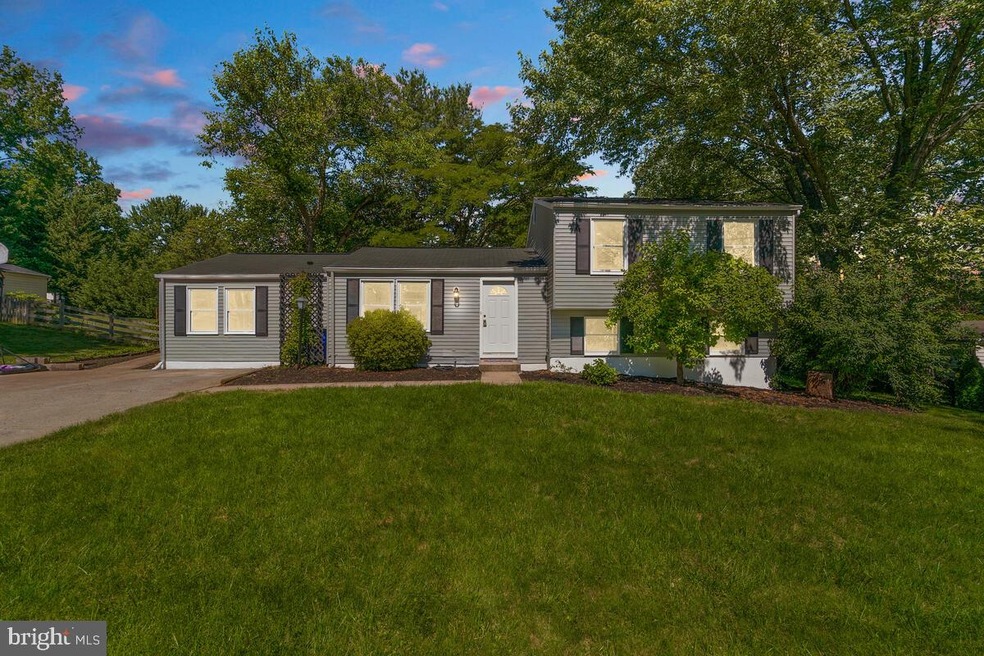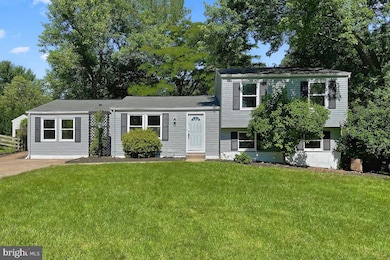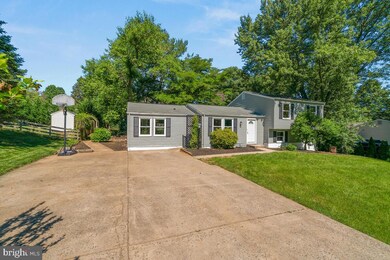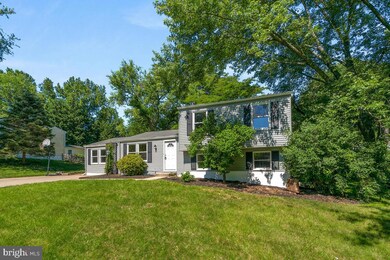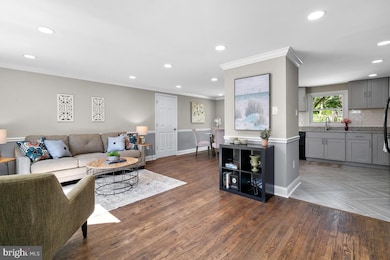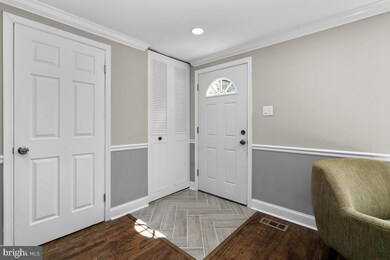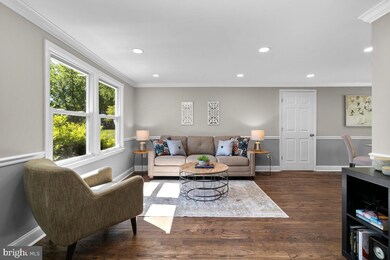
7108 Flint Ct Middletown, MD 21769
Highlights
- Open Floorplan
- Main Floor Bedroom
- Attic
- Middletown Elementary School Rated A-
- Garden View
- No HOA
About This Home
As of November 2021You will be smitten by this sporty three level split on a quiet cul de sac in popular Fountaindale Stunning renovation has been done and totally transformed into your dream home! Great open floor plan with contemporary selections in cabinetry, tile fixtures and flooring throughout. Amazing spa like bathrooms with sleek tiles, oversized shower with customized built in bench , designer vanities lighting and hardware. Beautiful neutral paint with accent walls and a decorative shiplap wall in the rec room! Hard to find Large main level bedroom . Living and dining area with a sliding glass door allows access to deck and views of the backyard. Community ballpark! Middletown Schools! Conveniently located near restaurants, grocery stores, coffee shops, pharmacy and commuter routes! This home is a SHOWPIECE!
Last Agent to Sell the Property
Long & Foster Real Estate, Inc. License #RS-0039610 Listed on: 06/17/2021

Home Details
Home Type
- Single Family
Est. Annual Taxes
- $2,909
Year Built
- Built in 1976 | Remodeled in 2021
Lot Details
- 0.34 Acre Lot
- Cul-De-Sac
- East Facing Home
- Property is Fully Fenced
- Landscaped
- No Through Street
- Level Lot
- Front Yard
- Property is in excellent condition
- Property is zoned 010 RESIDENTIAL
Home Design
- Split Level Home
- Asphalt Roof
- Vinyl Siding
Interior Spaces
- 1,992 Sq Ft Home
- Property has 2 Levels
- Open Floorplan
- Paneling
- Double Hung Windows
- Six Panel Doors
- Formal Dining Room
- Garden Views
- Finished Basement
- Basement Fills Entire Space Under The House
- Attic
Kitchen
- Stove
- Built-In Microwave
- Ice Maker
- Dishwasher
- Stainless Steel Appliances
- Upgraded Countertops
- Disposal
Flooring
- Laminate
- Ceramic Tile
Bedrooms and Bathrooms
- Bathtub with Shower
- Walk-in Shower
Laundry
- Laundry on lower level
- Dryer
- Washer
Parking
- 3 Parking Spaces
- 3 Driveway Spaces
Schools
- Middletown
- Middletown High School
Utilities
- Central Air
- Heat Pump System
- Electric Water Heater
Community Details
- No Home Owners Association
- Fountaindale South Subdivision
Listing and Financial Details
- Tax Lot 31
- Assessor Parcel Number 1103125033
Ownership History
Purchase Details
Purchase Details
Home Financials for this Owner
Home Financials are based on the most recent Mortgage that was taken out on this home.Purchase Details
Home Financials for this Owner
Home Financials are based on the most recent Mortgage that was taken out on this home.Purchase Details
Purchase Details
Similar Homes in Middletown, MD
Home Values in the Area
Average Home Value in this Area
Purchase History
| Date | Type | Sale Price | Title Company |
|---|---|---|---|
| Deed | -- | Signature Law Group Llc | |
| Deed | $435,000 | Lawyers Signature Stlmts Llc | |
| Deed | $280,000 | Peak Settlements Llc | |
| Deed | -- | -- | |
| Deed | $68,000 | -- |
Mortgage History
| Date | Status | Loan Amount | Loan Type |
|---|---|---|---|
| Previous Owner | $398,351 | FHA | |
| Previous Owner | $271,600 | New Conventional | |
| Previous Owner | $305,000 | Purchase Money Mortgage |
Property History
| Date | Event | Price | Change | Sq Ft Price |
|---|---|---|---|---|
| 11/09/2021 11/09/21 | Sold | $435,000 | 0.0% | $218 / Sq Ft |
| 10/20/2021 10/20/21 | Pending | -- | -- | -- |
| 10/05/2021 10/05/21 | Price Changed | $435,000 | 0.0% | $218 / Sq Ft |
| 10/05/2021 10/05/21 | For Sale | $435,000 | 0.0% | $218 / Sq Ft |
| 08/11/2021 08/11/21 | Off Market | $435,000 | -- | -- |
| 06/17/2021 06/17/21 | For Sale | $450,000 | +60.7% | $226 / Sq Ft |
| 12/07/2020 12/07/20 | Sold | $280,000 | +1.8% | $141 / Sq Ft |
| 10/27/2020 10/27/20 | Pending | -- | -- | -- |
| 10/20/2020 10/20/20 | For Sale | $275,000 | -- | $138 / Sq Ft |
Tax History Compared to Growth
Tax History
| Year | Tax Paid | Tax Assessment Tax Assessment Total Assessment is a certain percentage of the fair market value that is determined by local assessors to be the total taxable value of land and additions on the property. | Land | Improvement |
|---|---|---|---|---|
| 2024 | $4,090 | $330,500 | $0 | $0 |
| 2023 | $3,314 | $277,800 | $78,200 | $199,600 |
| 2022 | $3,171 | $265,433 | $0 | $0 |
| 2021 | $3,027 | $253,067 | $0 | $0 |
| 2020 | $2,909 | $240,700 | $67,000 | $173,700 |
| 2019 | $2,867 | $239,300 | $0 | $0 |
| 2018 | $2,788 | $237,900 | $0 | $0 |
| 2017 | $2,726 | $236,500 | $0 | $0 |
| 2016 | $2,893 | $227,133 | $0 | $0 |
| 2015 | $2,893 | $217,767 | $0 | $0 |
| 2014 | $2,893 | $208,400 | $0 | $0 |
Agents Affiliated with this Home
-
Alecia Scott

Seller's Agent in 2021
Alecia Scott
Long & Foster
(301) 252-2177
3 in this area
365 Total Sales
-
Jennifer Schubel

Buyer's Agent in 2021
Jennifer Schubel
The Agency DC
(240) 840-0349
1 in this area
21 Total Sales
-
Mary Llewellyn

Seller's Agent in 2020
Mary Llewellyn
The KW Collective
(301) 992-5946
1 in this area
508 Total Sales
Map
Source: Bright MLS
MLS Number: MDFR284282
APN: 03-125033
- 7103 Unakite Ct
- 4311 Zircon Rd
- 4300 Zircon Rd
- 4524 Old National Pike
- 15 Wagon Shed Ln
- 4510 Willow Tree Dr
- 7217 Dogwood Ln
- 17 Bankbarn Cir
- 20 Wash House Cir
- 404 Stone Springs Ln
- 4850 Old National Pike
- 6633 Jefferson Blvd
- 6626 Jefferson Blvd
- 7423 Round Hill Rd
- 207 Rod Cir
- 7125 Edgemont Rd
- 7230 Edgemont Rd
- 102 Larch Ln
- 0 Edgemont Rd Unit MDFR2065184
- 0 Edgemont Rd Unit MDFR2062262
