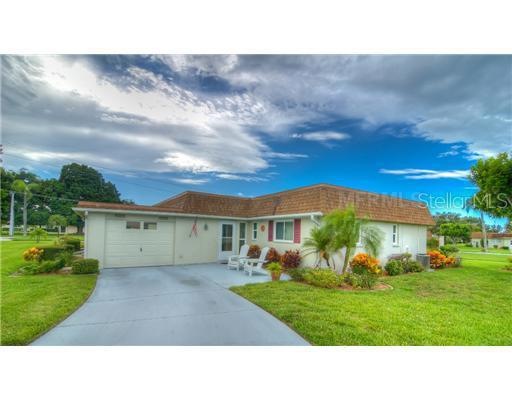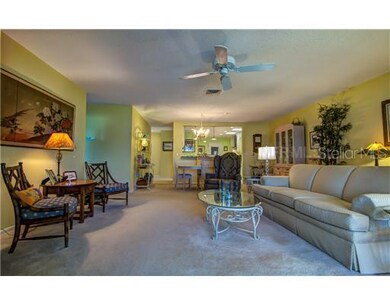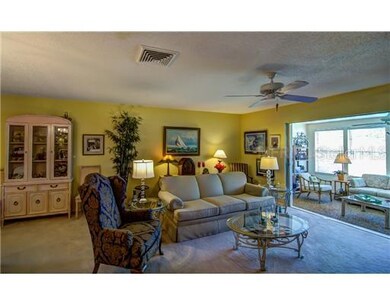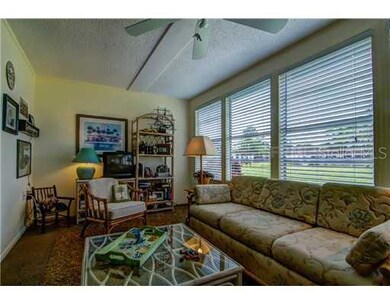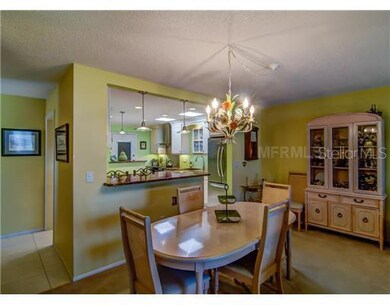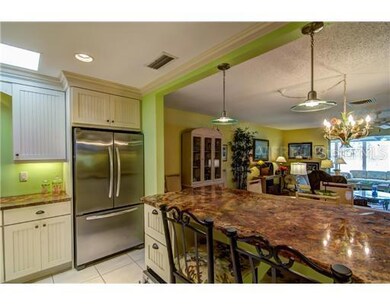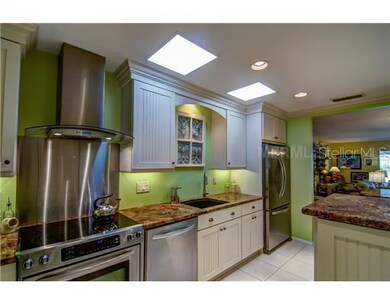
7109 9th Ave W Unit 116 Bradenton, FL 34209
Estimated Value: $293,544 - $397,000
Highlights
- Heated Pool
- 5.51 Acre Lot
- Property is near public transit
- Palma Sola Elementary School Rated A-
- Open Floorplan
- Main Floor Primary Bedroom
About This Home
As of November 2012This Village Green villa is outstanding and located on a cul de sac! It has had a complete kitchen makeover with Kitchen Aid stainless steel appliances plus granite counters. The kitchen has been opened up with a large breakfast bar separating the dining/living room area. There is a Vinotemp wine chiller, and the stove has a stylish overhead vent that vents through the roof. Some of the other improvements are new carpet and tile, hardy board siding, replacement of windows with hurricane impact glass in bedrooms, baths and front door side light plus guest bath has been redone. The hot water heater was replaced in 2009 with an emergency shut off valve, driveway was power washed and sealed, the roof was done 4 years ago, and a new electrical panel was installed. Excellent proximity to pool with a maintenance fee of $350.00/per month which includes insurance (many fees in VG do not include this in their monthly fee). Needless to say, this is in MOVE IN condition. This section also allows a pet (25lb limit). You won't want to miss seeing this beautiful villa at a great price.
Last Agent to Sell the Property
MICHAEL SAUNDERS & COMPANY License #0523712 Listed on: 08/02/2012

Home Details
Home Type
- Single Family
Est. Annual Taxes
- $742
Year Built
- Built in 1974
Lot Details
- 5.51 Acre Lot
- North Facing Home
- Mature Landscaping
- Irrigation
- Property is zoned PDP
HOA Fees
- $350 Monthly HOA Fees
Parking
- 1 Car Attached Garage
Home Design
- Villa
- Slab Foundation
- Membrane Roofing
- Block Exterior
Interior Spaces
- 1,450 Sq Ft Home
- Open Floorplan
- Bar Fridge
- Ceiling Fan
- Thermal Windows
- Blinds
- Sliding Doors
- Combination Dining and Living Room
- Sun or Florida Room
- Inside Utility
- Fire and Smoke Detector
Kitchen
- Eat-In Kitchen
- Range
- Recirculated Exhaust Fan
- Microwave
- Dishwasher
- Wine Refrigerator
- Solid Surface Countertops
- Disposal
Flooring
- Carpet
- Quarry Tile
Bedrooms and Bathrooms
- 2 Bedrooms
- Primary Bedroom on Main
- Walk-In Closet
- 2 Full Bathrooms
Laundry
- Laundry in unit
- Dryer
- Washer
Outdoor Features
- Heated Pool
- Exterior Lighting
- Rain Gutters
Location
- Property is near public transit
Utilities
- Central Heating and Cooling System
- Electric Water Heater
- High Speed Internet
- Cable TV Available
Listing and Financial Details
- Down Payment Assistance Available
- Homestead Exemption
- Visit Down Payment Resource Website
- Tax Lot 116
- Assessor Parcel Number 3899414100
Community Details
Overview
- Association fees include escrow reserves fund, fidelity bond, insurance, maintenance structure, ground maintenance
- Village Green Of Bradenton Community
- Village Green Of Bradenton Subdivision
- On-Site Maintenance
- The community has rules related to deed restrictions
Recreation
- Community Pool
Ownership History
Purchase Details
Home Financials for this Owner
Home Financials are based on the most recent Mortgage that was taken out on this home.Purchase Details
Purchase Details
Similar Homes in Bradenton, FL
Home Values in the Area
Average Home Value in this Area
Purchase History
| Date | Buyer | Sale Price | Title Company |
|---|---|---|---|
| Maiolatesi Leonard E | $120,000 | Attorney | |
| Donio Peter T | $111,000 | Stewart Title Company | |
| Zapala Ann E | -- | Attorney |
Mortgage History
| Date | Status | Borrower | Loan Amount |
|---|---|---|---|
| Open | Maiolatesi Leonard E | $70,000 | |
| Previous Owner | Donio Peter T | $30,000 |
Property History
| Date | Event | Price | Change | Sq Ft Price |
|---|---|---|---|---|
| 11/16/2012 11/16/12 | Sold | $120,000 | -11.1% | $83 / Sq Ft |
| 10/12/2012 10/12/12 | Pending | -- | -- | -- |
| 08/02/2012 08/02/12 | For Sale | $135,000 | -- | $93 / Sq Ft |
Tax History Compared to Growth
Tax History
| Year | Tax Paid | Tax Assessment Tax Assessment Total Assessment is a certain percentage of the fair market value that is determined by local assessors to be the total taxable value of land and additions on the property. | Land | Improvement |
|---|---|---|---|---|
| 2024 | $4,041 | $263,500 | -- | $263,500 |
| 2023 | $3,797 | $246,500 | $0 | $246,500 |
| 2022 | $3,328 | $199,500 | $0 | $199,500 |
| 2021 | $2,773 | $147,000 | $0 | $147,000 |
| 2020 | $2,906 | $147,000 | $0 | $147,000 |
| 2019 | $2,752 | $138,000 | $0 | $138,000 |
| 2018 | $2,580 | $128,000 | $0 | $0 |
| 2017 | $1,078 | $97,011 | $0 | $0 |
| 2016 | $1,062 | $95,016 | $0 | $0 |
| 2015 | $1,067 | $94,356 | $0 | $0 |
| 2014 | $1,067 | $93,607 | $0 | $0 |
| 2013 | $1,533 | $74,976 | $20,760 | $54,216 |
Agents Affiliated with this Home
-
Kathy Valente

Seller's Agent in 2012
Kathy Valente
Michael Saunders
(941) 685-6767
63 in this area
180 Total Sales
-
Cindy Quinn

Buyer's Agent in 2012
Cindy Quinn
SATO REAL ESTATE INC.
(941) 780-8000
52 in this area
172 Total Sales
Map
Source: Stellar MLS
MLS Number: M5830857
APN: 38994-1410-0
- 7114 11th Ave W
- 7122 11th Ave W Unit 207
- 6912 10th Ave W
- 7115 11th Ave W
- 6913 8th Ave W
- 7108 Playa Bella Dr
- 7303 9th Ave W Unit 7303
- 6902 11th Ave W Unit 412
- 6809 9th Ave W
- 6810 9th Ave W Unit 5906
- 7304 11th Ave W Unit 321
- 6902 8th Ave W Unit 6009
- 1203 Calle Grand St
- 6812 11th Ave W
- 7315 8th Ave W
- 7301 12th Ave W
- 909 68th St W Unit 5702
- 7311 7th Ave W Unit 7311
- 7402 8th Ave W Unit 5816
- 7207 13th Ave W
- 7109 9th Ave W Unit 116
- 7109 W Ave
- 7107 9th Ave W
- 7107 9th Ave W Unit 115
- 7115 9th Ave W
- 7103 9th Ave W Unit 114
- 7117 9th Ave W Unit 118
- 7101 9th Ave W Unit 113
- 7102 10th Ave W
- 7104 10th Ave W Unit 111
- 7201 9th Ave W Unit 119
- 7201 9th Ave W Unit 7201
- 7108 10th Ave W Unit 110
- 7108 10th Ave W
- 7108 10th Ave W Unit 7108
- 7110 9th Ave W
- 7205 9th Ave W
- 7114 10th Ave W
- 7114 10th Ave W Unit 108
- 7106 9th Ave W
