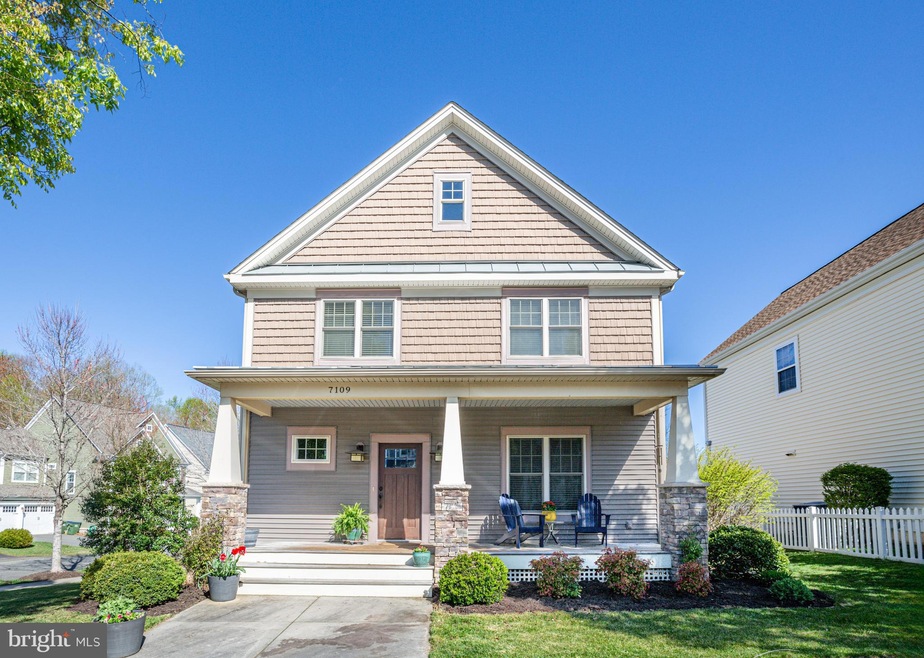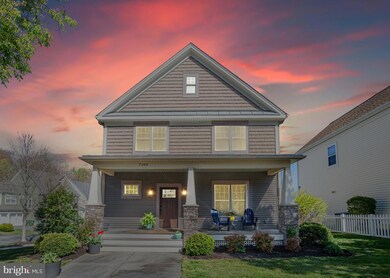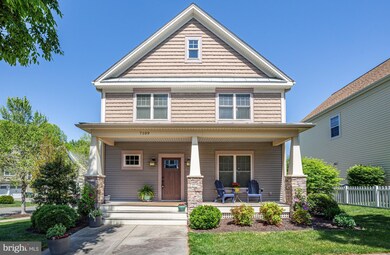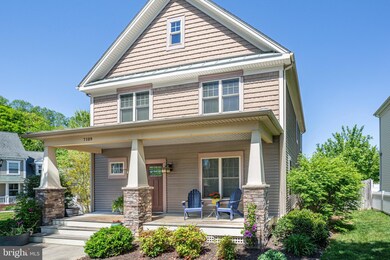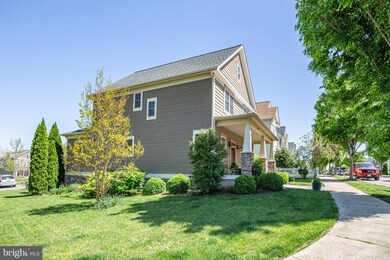
7109 Azalea Dr Ruther Glen, VA 22546
Estimated Value: $433,000 - $463,000
Highlights
- Craftsman Architecture
- 1 Fireplace
- Upgraded Countertops
- Wood Flooring
- Corner Lot
- Stainless Steel Appliances
About This Home
As of June 2024Back on the market at no fault of the seller. This one went fast and won't last long. This upgraded former model home boasts 4 bedrooms, 3 full baths, and 1 half bath. Upon entering, you'll be greeted by the warm ambiance of beautiful wood floors in this Craftsman style residence. The main level features a convenient office space near the entryway. The kitchen, adorned with stunning granite countertops and counter seating, opens to a spacious family room complete with crown molding and a cozy gas fireplace. Adjacent to the kitchen and family room is the dining room, showcasing crown molding and elegant tray ceilings. Upstairs, three freshly painted bedrooms, new carpet and a large bathroom with a double sink, bath, and shower await. The primary bedroom is a retreat with an en suite that includes exquisite cabinetry, oil-rubbed bronze fixtures, a shower, and a very generous walk-in closet. The basement is an entertainment haven, ready for your pool or ping pong table, or to be transformed into a man cave, complete with a bracket for a large-screen TV. The fourth bedroom and another full bath are also found on this level. Make sure to check out the awesome "night mode" lighting in the basement, living room and Primary Bedroom. Set on a sizable, beautifully landscaped corner lot, with irrigation system this home invites you to enjoy iced tea on the covered porch or a BBQ on the back deck. With its array of features, this home is sure to be in high demand.
Home Details
Home Type
- Single Family
Est. Annual Taxes
- $2,449
Year Built
- Built in 2013
Lot Details
- 6,265 Sq Ft Lot
- Corner Lot
- Property is zoned PMUD
HOA Fees
- $147 Monthly HOA Fees
Parking
- 2 Car Detached Garage
- Rear-Facing Garage
- On-Street Parking
Home Design
- Craftsman Architecture
- Block Foundation
- Vinyl Siding
Interior Spaces
- Property has 3 Levels
- Crown Molding
- Ceiling Fan
- Recessed Lighting
- 1 Fireplace
- Family Room Off Kitchen
- Dining Area
- Basement Fills Entire Space Under The House
Kitchen
- Electric Oven or Range
- Built-In Microwave
- Dishwasher
- Stainless Steel Appliances
- Upgraded Countertops
- Wine Rack
- Disposal
Flooring
- Wood
- Carpet
Bedrooms and Bathrooms
- Walk-In Closet
Utilities
- Central Air
- Heat Pump System
- Vented Exhaust Fan
- Electric Water Heater
Community Details
- Ladysmith Village Subdivision
Listing and Financial Details
- Tax Lot 314
- Assessor Parcel Number 52E1-3-314
Ownership History
Purchase Details
Home Financials for this Owner
Home Financials are based on the most recent Mortgage that was taken out on this home.Purchase Details
Home Financials for this Owner
Home Financials are based on the most recent Mortgage that was taken out on this home.Similar Homes in Ruther Glen, VA
Home Values in the Area
Average Home Value in this Area
Purchase History
| Date | Buyer | Sale Price | Title Company |
|---|---|---|---|
| Thomas Patricia | $419,000 | None Listed On Document | |
| Phipps Victoria Winn | $290,000 | First American Title |
Mortgage History
| Date | Status | Borrower | Loan Amount |
|---|---|---|---|
| Open | Thomas Patricia | $428,008 | |
| Previous Owner | Phipps Victoria Winn | $296,235 |
Property History
| Date | Event | Price | Change | Sq Ft Price |
|---|---|---|---|---|
| 06/10/2024 06/10/24 | Sold | $419,000 | 0.0% | $145 / Sq Ft |
| 05/08/2024 05/08/24 | For Sale | $419,000 | 0.0% | $145 / Sq Ft |
| 05/01/2024 05/01/24 | Pending | -- | -- | -- |
| 04/23/2024 04/23/24 | For Sale | $419,000 | +44.5% | $145 / Sq Ft |
| 02/18/2014 02/18/14 | Sold | $290,000 | -3.3% | $154 / Sq Ft |
| 12/27/2013 12/27/13 | Pending | -- | -- | -- |
| 10/23/2013 10/23/13 | For Sale | $299,900 | -- | $159 / Sq Ft |
Tax History Compared to Growth
Tax History
| Year | Tax Paid | Tax Assessment Tax Assessment Total Assessment is a certain percentage of the fair market value that is determined by local assessors to be the total taxable value of land and additions on the property. | Land | Improvement |
|---|---|---|---|---|
| 2024 | $2,449 | $318,000 | $67,000 | $251,000 |
| 2023 | $2,449 | $318,000 | $67,000 | $251,000 |
| 2022 | $2,449 | $318,000 | $67,000 | $251,000 |
| 2021 | $2,419 | $314,100 | $67,000 | $247,100 |
| 2020 | $2,127 | $256,300 | $51,000 | $205,300 |
| 2019 | $2,127 | $256,300 | $51,000 | $205,300 |
| 2018 | $2,127 | $256,300 | $51,000 | $205,300 |
| 2017 | $2,127 | $256,300 | $51,000 | $205,300 |
| 2016 | $2,102 | $256,300 | $51,000 | $205,300 |
| 2015 | $324 | $244,300 | $51,000 | $193,300 |
| 2014 | $324 | $244,300 | $51,000 | $193,300 |
Agents Affiliated with this Home
-
Teri Beardsley

Seller's Agent in 2024
Teri Beardsley
McEnearney Associates
(540) 424-7979
15 Total Sales
-
Patricia Glover

Buyer's Agent in 2024
Patricia Glover
United Real Estate Premier
(540) 846-0185
102 Total Sales
-
Trevor Spear

Seller's Agent in 2014
Trevor Spear
Coldwell Banker Elite
(540) 287-5398
15 Total Sales
-

Buyer's Agent in 2014
Patrick Osborne
Long & Foster
(540) 368-7234
Map
Source: Bright MLS
MLS Number: VACV2005692
APN: 52E1-3-314
- 17318 Library Blvd
- 17272 Easter Lily Mews
- 7222 Conway Place
- 2502 Edgewood Dr
- 17826 Meriwether Lewis St
- 17912 Meriwether Lewis St
- 0 Commerce Way Unit VACV2003606
- 17916 Meriwether Lewis St
- 2601 Deerfield Rd
- 7115 Resolution Way
- 7128 Iron Gall Ln
- 18220 Capital Ct
- 7227 Potomac Terrace
- 18213 Us Route 1
- 18344 Democracy Ave
- 7127 Resolution
- 701 Welsh Dr
- 18467 Governor Dr
- 18456 Governor Dr
- TBD Ladysmith Rd
- 7109 Azalea Dr
- 7115 Azalea Dr
- 7119 Azalea Dr
- 7123 Azalea Dr
- 7124 Azalea Dr
- 7116 Azalea Dr
- 7108 John Marshall Mews
- 7106 Azalea Dr
- 17230 Perinchief St
- 7118 Azalea Dr
- 7126 Azalea Dr
- 17236 Perinchief St
- 7120 Azalea Dr
- 7127 Azalea Dr
- 7122 Azalea Dr
- 7128 Azalea Dr
- 7128 Azalea Dr Unit 7128
- 17222 Perinchief St
- 7112 John Marshall Mews
- 7131 Azalea Dr
