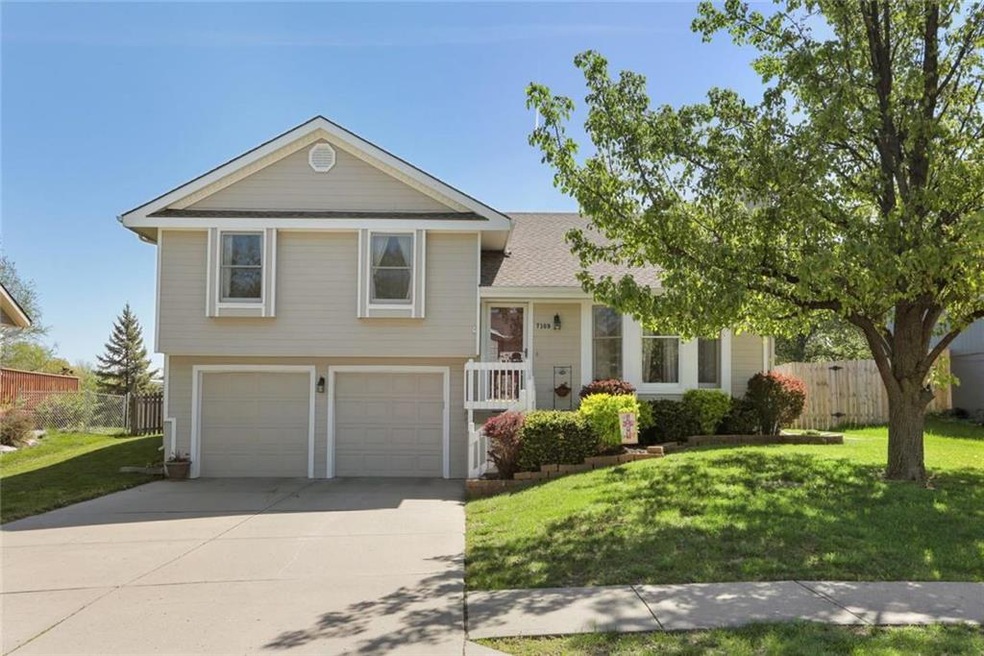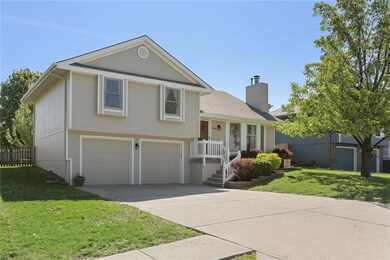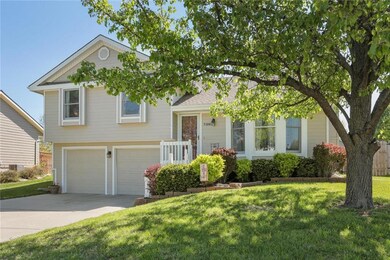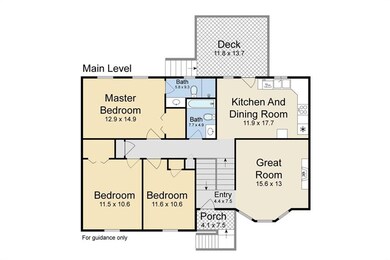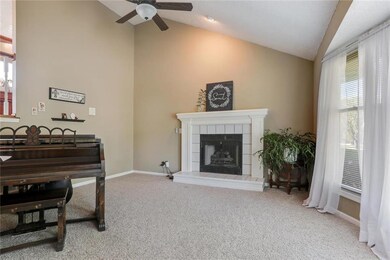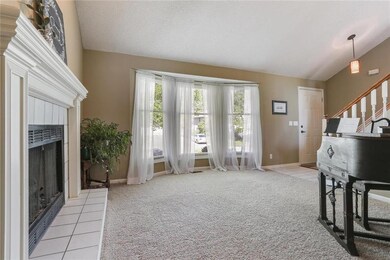
7109 N Crystal Ave Kansas City, MO 64119
Highlights
- Deck
- Traditional Architecture
- Skylights
- Vaulted Ceiling
- Granite Countertops
- Shades
About This Home
As of June 2025Darling, front to back split with a sub basement for additional storage. This 3 bedroom, 2 1/2 bath home offers: Fresh new vinyl tile floor in kitchen and dining rooms, plus lots of other great updates. The newly finished family room and 1/2 bath gives 2 living spaces. The over sized garage offers more storage as well as workshop space. Fenced yard and trees giving shade and privacy in back. Great location close to highways, shopping, entertainment and more. Just come, see and move right in. You will fall in love. See the floor plan at https://www.seetheproperty.com/u/309475
Last Agent to Sell the Property
Cone Team
ReeceNichols - Parkville Listed on: 05/01/2019
Home Details
Home Type
- Single Family
Est. Annual Taxes
- $2,290
Lot Details
- 9,148 Sq Ft Lot
- Wood Fence
- Paved or Partially Paved Lot
Parking
- 2 Car Attached Garage
- Garage Door Opener
Home Design
- Traditional Architecture
- Split Level Home
- Frame Construction
- Composition Roof
Interior Spaces
- Wet Bar: Carpet, Shower Over Tub, Vinyl, Shower Only, Ceiling Fan(s), Built-in Features, Cathedral/Vaulted Ceiling, Fireplace
- Built-In Features: Carpet, Shower Over Tub, Vinyl, Shower Only, Ceiling Fan(s), Built-in Features, Cathedral/Vaulted Ceiling, Fireplace
- Vaulted Ceiling
- Ceiling Fan: Carpet, Shower Over Tub, Vinyl, Shower Only, Ceiling Fan(s), Built-in Features, Cathedral/Vaulted Ceiling, Fireplace
- Skylights
- Shades
- Plantation Shutters
- Drapes & Rods
- Great Room with Fireplace
- Family Room Downstairs
Kitchen
- Eat-In Kitchen
- Electric Oven or Range
- Dishwasher
- Granite Countertops
- Laminate Countertops
- Wood Stained Kitchen Cabinets
- Disposal
Flooring
- Wall to Wall Carpet
- Linoleum
- Laminate
- Stone
- Ceramic Tile
- Luxury Vinyl Plank Tile
- Luxury Vinyl Tile
Bedrooms and Bathrooms
- 3 Bedrooms
- Cedar Closet: Carpet, Shower Over Tub, Vinyl, Shower Only, Ceiling Fan(s), Built-in Features, Cathedral/Vaulted Ceiling, Fireplace
- Walk-In Closet: Carpet, Shower Over Tub, Vinyl, Shower Only, Ceiling Fan(s), Built-in Features, Cathedral/Vaulted Ceiling, Fireplace
- Double Vanity
- <<tubWithShowerToken>>
Finished Basement
- Sump Pump
- Sub-Basement
- Laundry in Basement
Outdoor Features
- Deck
- Enclosed patio or porch
Location
- City Lot
Schools
- Gracemor Elementary School
- Winnetonka High School
Utilities
- Forced Air Heating and Cooling System
- Heat Pump System
Community Details
- Highridge Manor Subdivision
Listing and Financial Details
- Assessor Parcel Number 14-514-00-01-10.00
Ownership History
Purchase Details
Home Financials for this Owner
Home Financials are based on the most recent Mortgage that was taken out on this home.Purchase Details
Home Financials for this Owner
Home Financials are based on the most recent Mortgage that was taken out on this home.Purchase Details
Purchase Details
Home Financials for this Owner
Home Financials are based on the most recent Mortgage that was taken out on this home.Purchase Details
Home Financials for this Owner
Home Financials are based on the most recent Mortgage that was taken out on this home.Purchase Details
Home Financials for this Owner
Home Financials are based on the most recent Mortgage that was taken out on this home.Purchase Details
Home Financials for this Owner
Home Financials are based on the most recent Mortgage that was taken out on this home.Purchase Details
Home Financials for this Owner
Home Financials are based on the most recent Mortgage that was taken out on this home.Purchase Details
Home Financials for this Owner
Home Financials are based on the most recent Mortgage that was taken out on this home.Similar Homes in Kansas City, MO
Home Values in the Area
Average Home Value in this Area
Purchase History
| Date | Type | Sale Price | Title Company |
|---|---|---|---|
| Warranty Deed | -- | Continental Title | |
| Quit Claim Deed | -- | Continental Title | |
| Quit Claim Deed | -- | Continental Title | |
| Interfamily Deed Transfer | -- | Accommodation | |
| Interfamily Deed Transfer | -- | Continental Title | |
| Warranty Deed | -- | Kansas City Title Inc | |
| Warranty Deed | -- | Ort | |
| Quit Claim Deed | -- | Kansas City Title | |
| Warranty Deed | -- | Kansas City Title | |
| Warranty Deed | -- | -- |
Mortgage History
| Date | Status | Loan Amount | Loan Type |
|---|---|---|---|
| Open | $312,300 | New Conventional | |
| Closed | $90,000 | Construction | |
| Previous Owner | $158,400 | New Conventional | |
| Previous Owner | $124,323 | FHA | |
| Previous Owner | $146,450 | Fannie Mae Freddie Mac | |
| Previous Owner | $118,450 | VA |
Property History
| Date | Event | Price | Change | Sq Ft Price |
|---|---|---|---|---|
| 06/13/2025 06/13/25 | Sold | -- | -- | -- |
| 05/12/2025 05/12/25 | Pending | -- | -- | -- |
| 05/08/2025 05/08/25 | For Sale | $335,000 | +67.5% | $189 / Sq Ft |
| 06/20/2019 06/20/19 | Sold | -- | -- | -- |
| 05/02/2019 05/02/19 | Pending | -- | -- | -- |
| 05/01/2019 05/01/19 | For Sale | $200,000 | -- | $113 / Sq Ft |
Tax History Compared to Growth
Tax History
| Year | Tax Paid | Tax Assessment Tax Assessment Total Assessment is a certain percentage of the fair market value that is determined by local assessors to be the total taxable value of land and additions on the property. | Land | Improvement |
|---|---|---|---|---|
| 2024 | $3,151 | $39,120 | -- | -- |
| 2023 | $3,124 | $39,120 | $0 | $0 |
| 2022 | $2,903 | $34,750 | $0 | $0 |
| 2021 | $2,907 | $34,751 | $7,600 | $27,151 |
| 2020 | $2,543 | $28,120 | $5,320 | $22,800 |
| 2019 | $2,496 | $28,120 | $5,320 | $22,800 |
| 2018 | $2,290 | $24,660 | $0 | $0 |
| 2017 | $2,143 | $24,660 | $3,990 | $20,670 |
| 2016 | $2,143 | $23,500 | $4,370 | $19,130 |
| 2015 | $2,142 | $23,500 | $4,370 | $19,130 |
| 2014 | $2,174 | $23,500 | $4,370 | $19,130 |
Agents Affiliated with this Home
-
Melissa O'Reilly

Seller's Agent in 2025
Melissa O'Reilly
Aristocrat Realty
(913) 484-1357
2 in this area
38 Total Sales
-
Chris Selle

Buyer's Agent in 2025
Chris Selle
Wardell & Holmes Real Estate
(573) 356-6505
1 in this area
30 Total Sales
-
C
Seller's Agent in 2019
Cone Team
ReeceNichols - Parkville
-
Linda Cone

Seller Co-Listing Agent in 2019
Linda Cone
ReeceNichols - Parkville
(816) 587-4411
13 Total Sales
-
Christa Hopper

Buyer's Agent in 2019
Christa Hopper
Kansas City Real Estate, Inc.
(816) 668-6694
88 Total Sales
Map
Source: Heartland MLS
MLS Number: 2162230
APN: 14-514-00-01-010.00
- 7012 Willis Dr
- 7115 N Corrington Ave
- 6828 N Corrington Ave
- 7312 N Manchester Ave
- 7909 Arnote Rd
- 7021 N Cambridge Ave
- 7703 NE 74th Terrace
- 7024 N Cambridge Ave
- 7012 N Cambridge Ave
- 6904 NE 70th St
- 6900 NE 70th St
- 7004 N Cambridge Ave
- 7700 NE 74th Terrace
- 6820 NE 70th St
- 7511 NE 74th Terrace
- 7505 NE 74th Terrace
- 7504 N Palmer Ave
- 6806 N Brookside Rd
- 7008 Michael Ln
- 7428 N Smalley Ave
