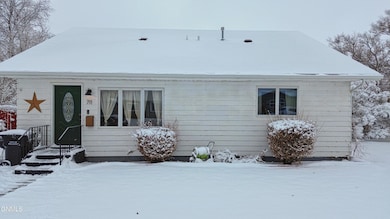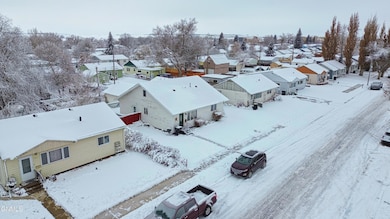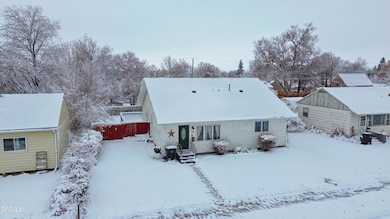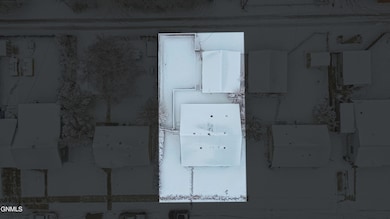711 13th Ave W Williston, ND 58801
Estimated payment $1,961/month
Highlights
- Vaulted Ceiling
- No HOA
- Landscaped
- Wood Flooring
- 2 Car Detached Garage
- Forced Air Heating and Cooling System
About This Home
Welcome to 711 13th Ave W, a convenient Williston location close to schools, parks, and everyday amenities. This property offers a warm generous natural light and comfortable living spaces perfect for both daily life and hosting friends and family. Step inside to find a bright living area, a functional kitchen with plenty of storage, and well-sized bedrooms that provide flexibility for guests, a home office, or growing families. The home also features a spacious yard ideal for pets, play, or future outdoor projects and a 2 car garage for lots of storage and parking. Whether you're a first-time buyer, or looking for an investment property, this home delivers solid value in a central Williston neighborhood. Don't miss your chance to make it yours.
Home Details
Home Type
- Single Family
Est. Annual Taxes
- $2,195
Year Built
- Built in 1953
Lot Details
- 6,882 Sq Ft Lot
- Lot Dimensions are 60 x 114.7
- Wood Fence
- Back Yard Fenced
- Landscaped
- Rectangular Lot
- Level Lot
Parking
- 2 Car Detached Garage
- Alley Access
- Rear-Facing Garage
Home Design
- Asphalt Roof
- Wood Siding
- Concrete Perimeter Foundation
Interior Spaces
- 1,846 Sq Ft Home
- 2-Story Property
- Vaulted Ceiling
- Ceiling Fan
- Window Treatments
- Crawl Space
Kitchen
- Oven
- Microwave
Flooring
- Wood
- Tile
Bedrooms and Bathrooms
- 5 Bedrooms
Laundry
- Laundry on main level
- Dryer
- Washer
Outdoor Features
- Rain Gutters
Utilities
- Forced Air Heating and Cooling System
- Heating System Uses Natural Gas
Community Details
- No Home Owners Association
Listing and Financial Details
- Assessor Parcel Number 01-636-00-35-11-500
Map
Home Values in the Area
Average Home Value in this Area
Tax History
| Year | Tax Paid | Tax Assessment Tax Assessment Total Assessment is a certain percentage of the fair market value that is determined by local assessors to be the total taxable value of land and additions on the property. | Land | Improvement |
|---|---|---|---|---|
| 2024 | $2,085 | $122,180 | $22,425 | $99,755 |
| 2023 | $2,034 | $122,825 | $0 | $0 |
| 2022 | $2,631 | $154,665 | $0 | $0 |
| 2021 | $2,330 | $138,000 | $22,425 | $115,575 |
| 2020 | $2,095 | $125,850 | $22,450 | $103,400 |
| 2019 | $2,222 | $123,600 | $23,700 | $99,900 |
| 2018 | $2,090 | $117,250 | $11,850 | $105,400 |
| 2017 | $2,074 | $115,250 | $9,850 | $105,400 |
| 2016 | $2,059 | $139,150 | $9,850 | $129,300 |
| 2012 | -- | $80,450 | $4,800 | $75,650 |
Property History
| Date | Event | Price | List to Sale | Price per Sq Ft | Prior Sale |
|---|---|---|---|---|---|
| 12/03/2025 12/03/25 | For Sale | $339,000 | +57.7% | $184 / Sq Ft | |
| 07/27/2016 07/27/16 | Sold | -- | -- | -- | View Prior Sale |
| 05/16/2016 05/16/16 | Pending | -- | -- | -- | |
| 03/08/2016 03/08/16 | For Sale | $215,000 | -- | $116 / Sq Ft |
Purchase History
| Date | Type | Sale Price | Title Company |
|---|---|---|---|
| Warranty Deed | -- | Nd Guaranty & Title Co | |
| Warranty Deed | $186,900 | None Available | |
| Warranty Deed | $196,000 | None Available | |
| Warranty Deed | $125,000 | None Available |
Mortgage History
| Date | Status | Loan Amount | Loan Type |
|---|---|---|---|
| Open | $211,105 | FHA | |
| Previous Owner | $168,210 | New Conventional | |
| Previous Owner | $141,620 | New Conventional | |
| Previous Owner | $96,800 | New Conventional |
Source: Bismarck Mandan Board of REALTORS®
MLS Number: 4022890
APN: 01-636-00-35-11-500
- 1321 11th St W
- 522 5th St W Unit 1
- 1535B 19th Ave W
- 301 2nd St W
- 2706-2820 17th Ave W
- 3602 7th St W
- 3709 7th St W
- 2710 24th Ave W
- 700 E Highland Dr
- 2120-2220 29th St W
- 2829 27th St W
- 2600 University Ave
- 206 32nd St E
- 3315 2nd Ave E
- 3108 3rd Ave E
- 3017 31st Ave W
- 3710 26th St W
- 3001 Harvest Hills Dr
- 3024 Sleepy Ridge Ave
- 1418 42nd St W







