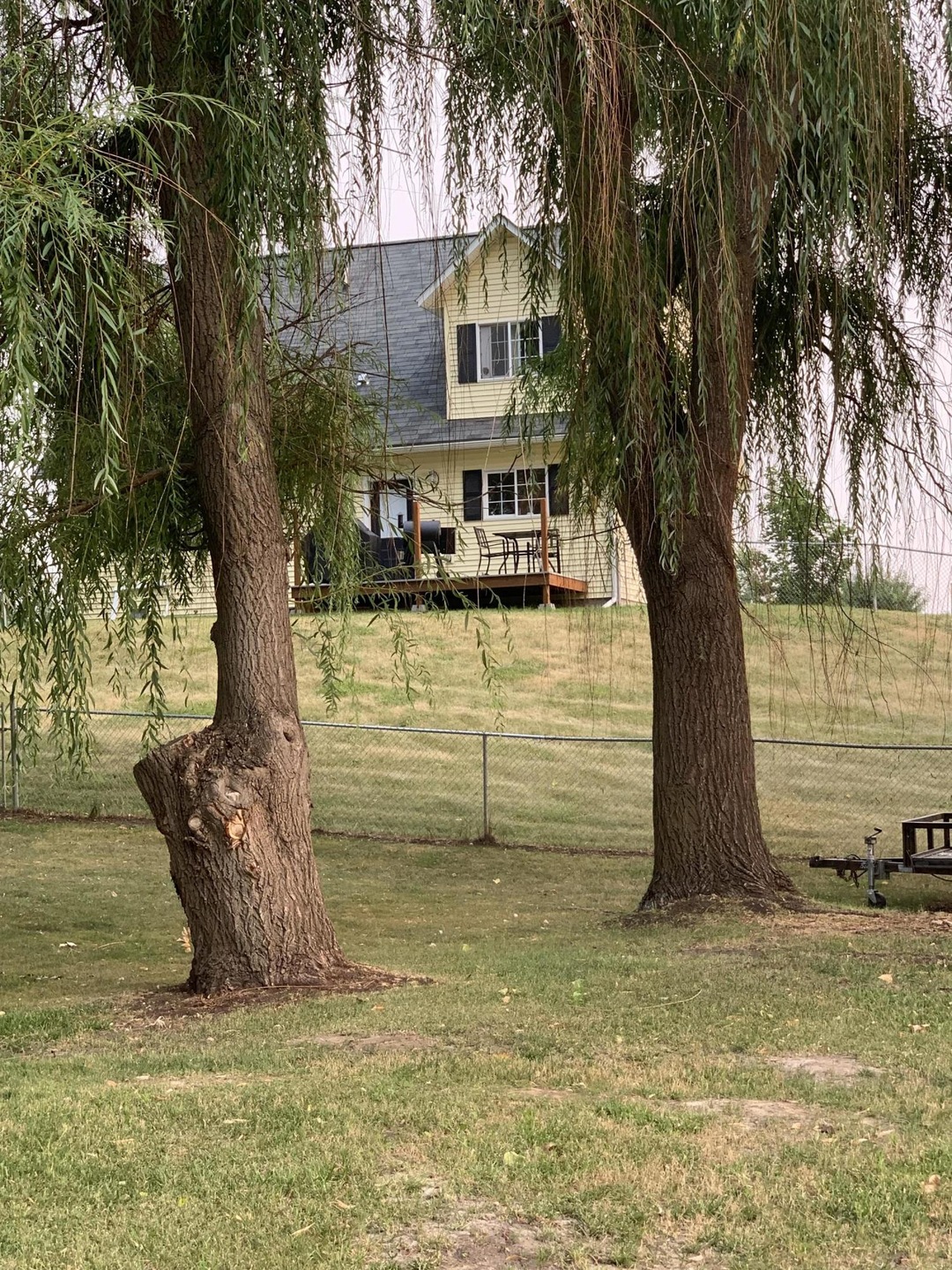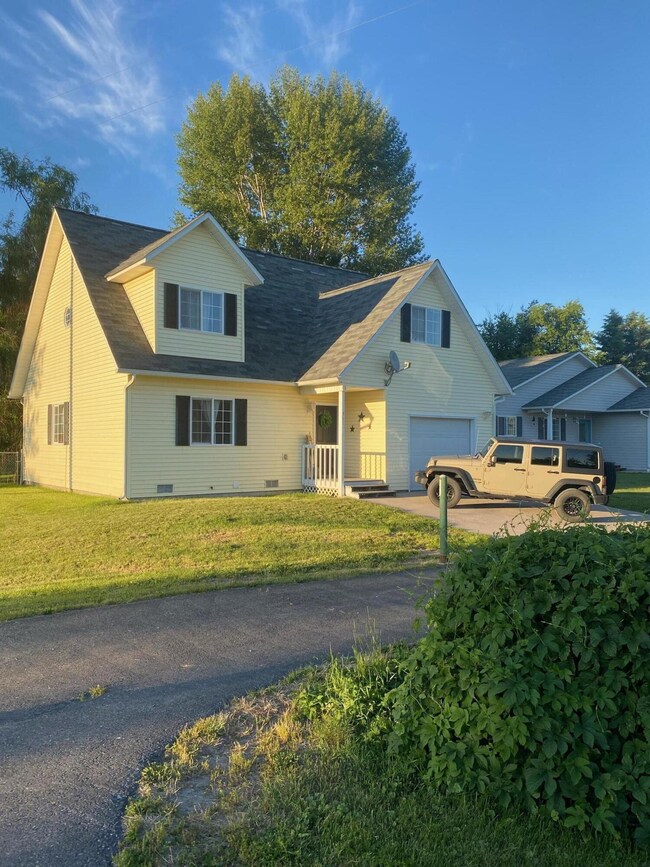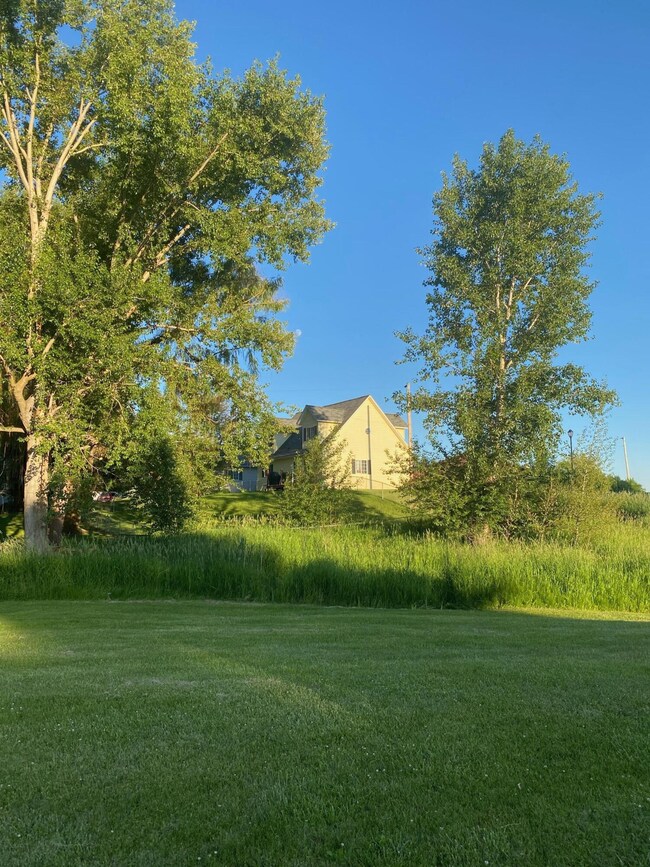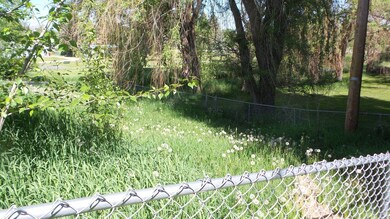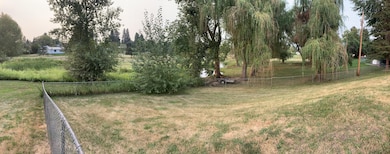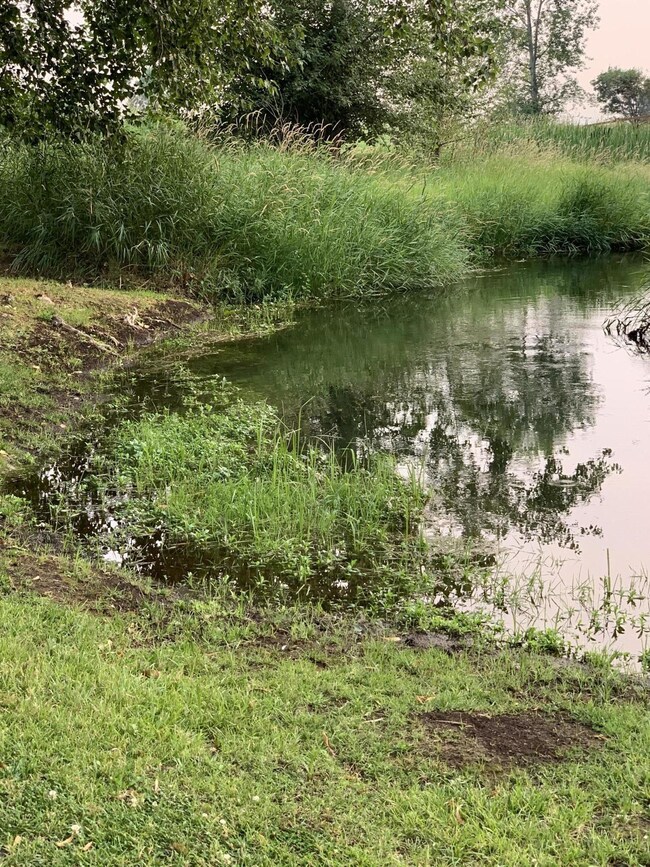
Highlights
- Mountain View
- 1 Car Attached Garage
- Baseboard Heating
- Porch
- Patio
- Chain Link Fence
About This Home
As of October 2021Remarks: This home draws you in with its great curb appeal possessing that cottage feel in yellow with the quaint dormers, but in addition to that when you get inside it lends itself to a sensible and convenient floor plan perfect for a growing young family. This 4 BR 2 BA home has a great back yard which backs up to the city park on 2 sides. The back yard is gently sloped perfect for that slip n slide or sled. No traffic near you as it dead ends at your front door in this quiet cul-de-sac. This home is set up with 3 bedrooms upstairs one is a very large master. The other rooms are more suited for kids rooms and there is a full bath on this floor. On the main floor there is another bed room which works great for an office but could certainly be used as a bedroom. Full bath here also. Laundry services in the hall near this room/bathroom. Kitchen, Dining and Living are a very open floor plan. Great kitchen with lots of cabinets. Small Trex deck right off the kitchen perfect for a patio table and BBQ grill. This receives only evening sun so great place to sit and watch the sunset. This home offers so much for the money based on location and floor plan. With the large park right behind you and being at he end of a cul-de-sac there is almost no street noise and at night only crickets, bullfrogs and owls. It is the closest you will come to that privacy you get living on acreage in the country.
Last Agent to Sell the Property
Berkshire Hathaway HomeServices - Polson License #RRE-RBS-LIC-12515 Listed on: 08/17/2021

Home Details
Home Type
- Single Family
Est. Annual Taxes
- $2,031
Year Built
- Built in 2003
Lot Details
- 0.25 Acre Lot
- Chain Link Fence
- Lot Has A Rolling Slope
- Few Trees
- Zoning described as n/a
Parking
- 1 Car Attached Garage
- Garage Door Opener
Home Design
- Poured Concrete
- Wood Frame Construction
- Composition Roof
- Vinyl Siding
Interior Spaces
- 1,640 Sq Ft Home
- Mountain Views
- Basement
- Crawl Space
- Fire and Smoke Detector
Kitchen
- Oven or Range
- Dishwasher
Bedrooms and Bathrooms
- 4 Bedrooms
- 2 Full Bathrooms
Laundry
- Dryer
- Washer
Outdoor Features
- Patio
- Porch
Utilities
- Baseboard Heating
- Phone Available
Listing and Financial Details
- Assessor Parcel Number 15298702104150000
Ownership History
Purchase Details
Home Financials for this Owner
Home Financials are based on the most recent Mortgage that was taken out on this home.Purchase Details
Home Financials for this Owner
Home Financials are based on the most recent Mortgage that was taken out on this home.Purchase Details
Home Financials for this Owner
Home Financials are based on the most recent Mortgage that was taken out on this home.Purchase Details
Home Financials for this Owner
Home Financials are based on the most recent Mortgage that was taken out on this home.Similar Homes in Ronan, MT
Home Values in the Area
Average Home Value in this Area
Purchase History
| Date | Type | Sale Price | Title Company |
|---|---|---|---|
| Warranty Deed | -- | First American Title Company | |
| Special Warranty Deed | -- | None Available | |
| Warranty Deed | -- | None Available | |
| Warranty Deed | -- | None Available |
Mortgage History
| Date | Status | Loan Amount | Loan Type |
|---|---|---|---|
| Open | $308,312 | FHA | |
| Previous Owner | $132,500 | New Conventional | |
| Previous Owner | $186,000 | Future Advance Clause Open End Mortgage | |
| Previous Owner | $175,000 | New Conventional | |
| Previous Owner | $27,250 | Stand Alone Second |
Property History
| Date | Event | Price | Change | Sq Ft Price |
|---|---|---|---|---|
| 10/08/2021 10/08/21 | Sold | -- | -- | -- |
| 08/28/2021 08/28/21 | For Sale | $330,000 | 0.0% | $201 / Sq Ft |
| 08/28/2021 08/28/21 | Pending | -- | -- | -- |
| 08/17/2021 08/17/21 | For Sale | $330,000 | +107.5% | $201 / Sq Ft |
| 08/14/2018 08/14/18 | Sold | -- | -- | -- |
| 06/12/2018 06/12/18 | Price Changed | $159,000 | -4.8% | $93 / Sq Ft |
| 03/15/2018 03/15/18 | For Sale | $167,000 | -- | $97 / Sq Ft |
Tax History Compared to Growth
Tax History
| Year | Tax Paid | Tax Assessment Tax Assessment Total Assessment is a certain percentage of the fair market value that is determined by local assessors to be the total taxable value of land and additions on the property. | Land | Improvement |
|---|---|---|---|---|
| 2024 | $2,611 | $290,200 | $0 | $0 |
| 2023 | $2,441 | $290,200 | $0 | $0 |
| 2022 | $2,125 | $202,000 | $0 | $0 |
| 2021 | $2,233 | $202,000 | $0 | $0 |
| 2020 | $2,031 | $169,500 | $0 | $0 |
| 2019 | $2,145 | $169,500 | $0 | $0 |
| 2018 | $2,331 | $185,100 | $0 | $0 |
| 2017 | $2,245 | $185,100 | $0 | $0 |
| 2016 | $1,356 | $125,000 | $0 | $0 |
| 2015 | $1,281 | $125,000 | $0 | $0 |
| 2014 | $1,273 | $78,917 | $0 | $0 |
Agents Affiliated with this Home
-
Lisa Dumontier
L
Seller's Agent in 2021
Lisa Dumontier
Berkshire Hathaway HomeServices - Polson
(406) 533-5341
9 Total Sales
-
KIM BENNETT
K
Buyer's Agent in 2021
KIM BENNETT
Real Estate Brokers of Montana
(406) 880-7480
50 Total Sales
-
Shirley Tyler

Seller's Agent in 2018
Shirley Tyler
Century 21 Big Sky Real Estate - Polson
(406) 250-6445
37 Total Sales
-
Carlene Wills

Buyer's Agent in 2018
Carlene Wills
Clearwater Montana Properties - Polson
(406) 676-7653
35 Total Sales
Map
Source: Montana Regional MLS
MLS Number: 22113201
APN: 15-2987-02-1-04-15-0000
- 720 1/2 6th Ave SW
- 25 Eisenhower St SW
- 615 Franklin St SW
- 415 6th Ave SW
- Lot 28 1st Ave SW
- 622 Dayton St SW
- Lot C NHN U S 93
- Lot B NHN U S 93
- Lot A NHN U S 93
- 3 4th Ave SW
- Nhn U S 93
- 585 Dayton St SE
- 117 3rd Ave SE
- 644 Eisenhower St SE
- 107 7th Ave NW
- 36847 & 36789 Timberlane Rd
- 435 6th Ave NW
- 38271 Mink Ln
- 35011 Little Marten Rd
- 45356 U S 93
