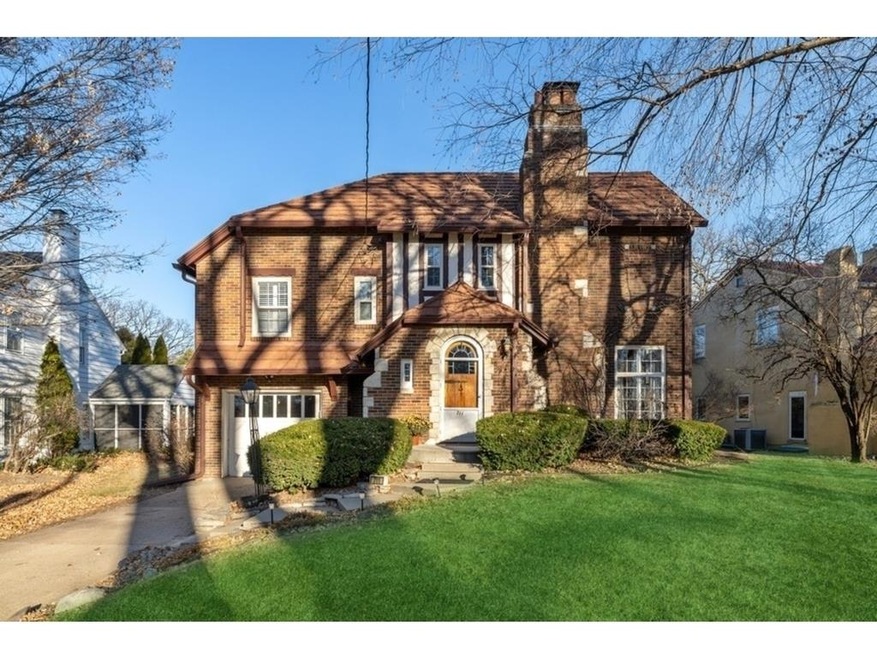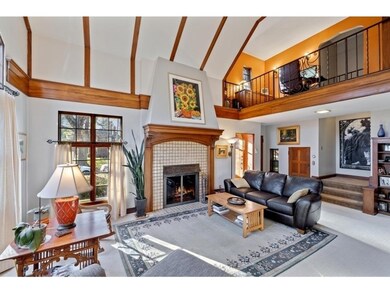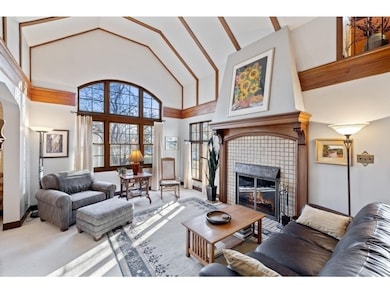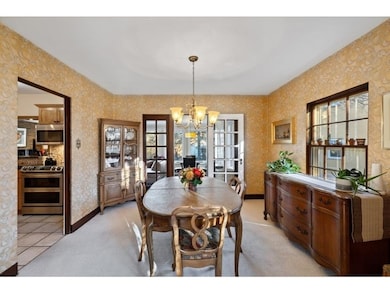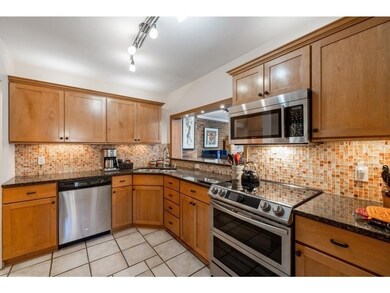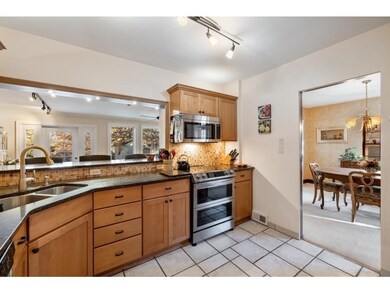
711 52nd St Des Moines, IA 50312
Waterbury NeighborhoodEstimated Value: $539,000 - $601,000
Highlights
- Deck
- 2 Fireplaces
- No HOA
- Tudor Architecture
- Sun or Florida Room
- Den
About This Home
As of January 2022Beautiful English Tudor with a not-so-traditional floor plan. Charming details throughout - so uniquely Waterbury! The two-story living room with a soaring double-height ceiling is impressive and dramatic, open and airy, with large southern exposure windows that allow an abundance of natural light. The wood-burning fireplace adds coziness. The updated kitchen offers maple cabinetry, quartz counters, and stainless steel appliances. Formal dining room, 4 season room/family room, and half bath complete the main level. The upper level features 4 bedrooms, 2 1/2 baths, a loft area overlooking the living room, and a quaint door for attic access. Some finished space in the basement. 2 car tandem garage and additional storage in storage shed. Deck and patio off of the family room, fenced backyard. Steel beam construction. 50-year stone-coated metal tile-like roof installed 2014. The Waterbury area is a neighborhood of towering oaks, winding streets, and stately homes. Close to schools, parks, Ingersoll/Roosevelt/Uptown shopping centers.
Home Details
Home Type
- Single Family
Est. Annual Taxes
- $10,690
Year Built
- Built in 1936
Lot Details
- 10,713 Sq Ft Lot
- Property is Fully Fenced
- Wood Fence
- Irregular Lot
- Property is zoned N1B
Home Design
- Tudor Architecture
- Brick Exterior Construction
- Block Foundation
- Rolled or Hot Mop Roof
- Metal Roof
Interior Spaces
- 2,296 Sq Ft Home
- 2-Story Property
- 2 Fireplaces
- Wood Burning Fireplace
- Screen For Fireplace
- Shades
- Drapes & Rods
- Family Room
- Formal Dining Room
- Den
- Sun or Florida Room
Kitchen
- Stove
- Microwave
- Dishwasher
Flooring
- Carpet
- Tile
Bedrooms and Bathrooms
- 4 Bedrooms
Laundry
- Dryer
- Washer
Home Security
- Home Security System
- Fire and Smoke Detector
Parking
- 2 Car Attached Garage
- Tandem Parking
- Driveway
Outdoor Features
- Deck
- Patio
- Outdoor Storage
Utilities
- Forced Air Heating and Cooling System
Community Details
- No Home Owners Association
Listing and Financial Details
- Assessor Parcel Number 09001447000000
Ownership History
Purchase Details
Home Financials for this Owner
Home Financials are based on the most recent Mortgage that was taken out on this home.Purchase Details
Home Financials for this Owner
Home Financials are based on the most recent Mortgage that was taken out on this home.Purchase Details
Home Financials for this Owner
Home Financials are based on the most recent Mortgage that was taken out on this home.Purchase Details
Home Financials for this Owner
Home Financials are based on the most recent Mortgage that was taken out on this home.Similar Homes in the area
Home Values in the Area
Average Home Value in this Area
Purchase History
| Date | Buyer | Sale Price | Title Company |
|---|---|---|---|
| Korpi Ellie | $500,000 | None Listed On Document | |
| Ketcher David Neal | -- | -- | |
| Ketcher David Neal | $154,500 | -- | |
| Ketcher David Neal | $155,000 | -- |
Mortgage History
| Date | Status | Borrower | Loan Amount |
|---|---|---|---|
| Open | Korpi Ellie | $400,000 | |
| Previous Owner | Ketcher David Neal | $50,000 | |
| Previous Owner | Ketcher David Neal | $50,000 | |
| Previous Owner | Ketcher David Neal | $120,000 | |
| Previous Owner | Ketcher David | $25,000 | |
| Previous Owner | Ketcher David Neal | $155,000 | |
| Previous Owner | Ketcher David Neal | $96,158 |
Property History
| Date | Event | Price | Change | Sq Ft Price |
|---|---|---|---|---|
| 01/21/2022 01/21/22 | Sold | $500,000 | 0.0% | $218 / Sq Ft |
| 01/21/2022 01/21/22 | Pending | -- | -- | -- |
| 12/03/2021 12/03/21 | For Sale | $500,000 | -- | $218 / Sq Ft |
Tax History Compared to Growth
Tax History
| Year | Tax Paid | Tax Assessment Tax Assessment Total Assessment is a certain percentage of the fair market value that is determined by local assessors to be the total taxable value of land and additions on the property. | Land | Improvement |
|---|---|---|---|---|
| 2024 | $9,586 | $487,300 | $79,000 | $408,300 |
| 2023 | $9,488 | $487,300 | $79,000 | $408,300 |
| 2022 | $9,206 | $402,600 | $67,100 | $335,500 |
| 2021 | $8,824 | $402,600 | $67,100 | $335,500 |
| 2020 | $9,162 | $362,200 | $60,000 | $302,200 |
| 2019 | $8,702 | $362,200 | $60,000 | $302,200 |
| 2018 | $8,608 | $332,300 | $53,700 | $278,600 |
| 2017 | $7,898 | $332,300 | $53,700 | $278,600 |
| 2016 | $7,688 | $300,500 | $47,600 | $252,900 |
| 2015 | $7,688 | $300,500 | $47,600 | $252,900 |
| 2014 | $7,044 | $284,000 | $44,300 | $239,700 |
Agents Affiliated with this Home
-
Lori Adrianse

Seller's Agent in 2022
Lori Adrianse
RE/MAX
(515) 556-0515
6 in this area
98 Total Sales
-
Heather Wright

Buyer's Agent in 2022
Heather Wright
RE/MAX
(515) 229-2012
3 in this area
251 Total Sales
Map
Source: Des Moines Area Association of REALTORS®
MLS Number: 642591
APN: 090-01447000000
- 4931 Woodland Ave Unit 4931
- 4801 Harwood Dr
- 650 48th St
- 671 48th St
- 5322 Ingersoll Ave Unit B5
- 620 48th St
- 642 Polk Blvd
- 4828 Ingersoll Ave
- 4848 Ingersoll Ave
- 4844 Ingersoll Ave
- 4840 Ingersoll Ave
- 4836 Ingersoll Ave
- 5420 Ingersoll Ave
- 5502 Ingersoll Ave
- 667 46th St
- 5701 Waterbury Cir
- 5800 Pleasant Dr
- 5804 Harwood Dr
- 4820 Grand Ave
- 1010 56th St
