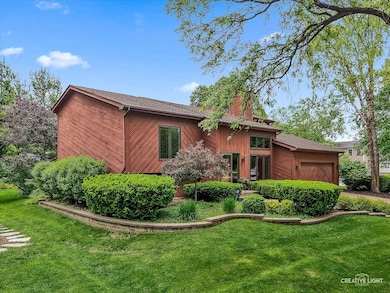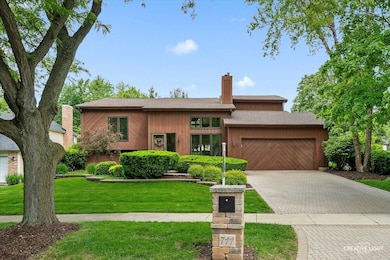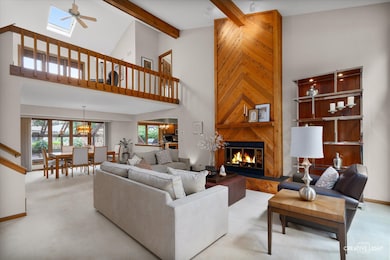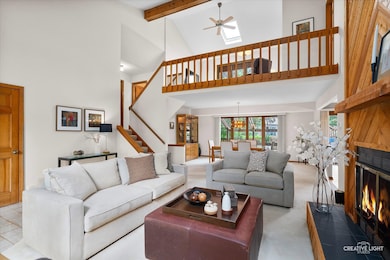
711 Canyon Run Rd Naperville, IL 60565
Hunters Woods NeighborhoodHighlights
- Deck
- Contemporary Architecture
- Wood Flooring
- Scott Elementary School Rated A
- Property is near a park
- Loft
About This Home
As of June 2025Charming & Unique Contemporary in Hunters Woods neighborhood - Welcome to this sun-drenched, architecturally distinctive home in the highly sought-after Hunters Woods neighborhood of Naperville. Boasting exceptional curb appeal with a brick paver driveway, patio, and inviting front porch, this residence stands out from the moment you arrive. Step inside to soaring ceilings and a dramatic floor-to-ceiling fireplace that sets the tone for the rest of the home. With vaulted ceilings and an abundance of windows, this contemporary home is filled with natural light, creating a warm and welcoming atmosphere throughout. The open floor plan features a well-appointed kitchen with a center island that flows seamlessly into the living and dining areas, perfect for everyday living and entertaining. Just off the kitchen, step onto a large private deck-a great space to relax and enjoy the surrounding nature or host guests. A main floor laundry room adds everyday convenience. Downstairs, the lower-level family room includes a bar, creating a cozy retreat for movie nights or gatherings. A spacious sub-basement offers generous storage space, or can be finished for more living space. The bright and airy loft with a skylight overlooks the main living area and provides a peaceful nook ideal for reading, working, or unwinding. The master bedroom includes a walk in closet and a private full bath. The bathrooms have been tastefully updated, and the home is truly move-in ready with major improvements already completed, including a new roof and LeafGuard gutter system in 2022, new windows installed in 2018, a new furnace in 2022, air conditioning in 2020, and a water heater in 2023. Located in the highly acclaimed District 203 school system - Scott Elementary, Madison Jr. High, and Naperville Central HS.
Last Agent to Sell the Property
Baird & Warner License #475184630 Listed on: 05/29/2025

Home Details
Home Type
- Single Family
Est. Annual Taxes
- $9,367
Year Built
- Built in 1983
Parking
- 2 Car Garage
- Parking Included in Price
Home Design
- Contemporary Architecture
- Split Level with Sub
- Tri-Level Property
- Asphalt Roof
Interior Spaces
- 2,411 Sq Ft Home
- Ceiling Fan
- Skylights
- Gas Log Fireplace
- Family Room
- Living Room with Fireplace
- Formal Dining Room
- Loft
Kitchen
- Breakfast Bar
- Cooktop<<rangeHoodToken>>
- <<microwave>>
- Dishwasher
Flooring
- Wood
- Carpet
Bedrooms and Bathrooms
- 3 Bedrooms
- 3 Potential Bedrooms
- Walk-In Closet
- 2 Full Bathrooms
- Soaking Tub
- Separate Shower
Laundry
- Laundry Room
- Dryer
- Washer
Basement
- Partial Basement
- Sump Pump
Home Security
- Home Security System
- Carbon Monoxide Detectors
Schools
- Scott Elementary School
- Madison Junior High School
- Naperville Central High School
Utilities
- Central Air
- Electric Air Filter
- Heating System Uses Natural Gas
- Gas Water Heater
Additional Features
- Deck
- 0.26 Acre Lot
- Property is near a park
Community Details
- Hunters Woods Subdivision
Similar Homes in Naperville, IL
Home Values in the Area
Average Home Value in this Area
Mortgage History
| Date | Status | Loan Amount | Loan Type |
|---|---|---|---|
| Previous Owner | $67,000 | Credit Line Revolving | |
| Previous Owner | $232,700 | Unknown | |
| Previous Owner | $99,406 | Credit Line Revolving |
Property History
| Date | Event | Price | Change | Sq Ft Price |
|---|---|---|---|---|
| 06/30/2025 06/30/25 | Sold | $632,500 | +6.3% | $262 / Sq Ft |
| 06/01/2025 06/01/25 | Pending | -- | -- | -- |
| 05/29/2025 05/29/25 | For Sale | $595,000 | -- | $247 / Sq Ft |
Tax History Compared to Growth
Tax History
| Year | Tax Paid | Tax Assessment Tax Assessment Total Assessment is a certain percentage of the fair market value that is determined by local assessors to be the total taxable value of land and additions on the property. | Land | Improvement |
|---|---|---|---|---|
| 2023 | $9,367 | $152,150 | $64,520 | $87,630 |
| 2022 | $8,612 | $139,060 | $58,970 | $80,090 |
| 2021 | $8,296 | $133,800 | $56,740 | $77,060 |
| 2020 | $8,118 | $131,390 | $55,720 | $75,670 |
| 2019 | $7,879 | $125,710 | $53,310 | $72,400 |
| 2018 | $7,731 | $123,420 | $52,340 | $71,080 |
| 2017 | $7,573 | $119,250 | $50,570 | $68,680 |
| 2016 | $7,420 | $114,940 | $48,740 | $66,200 |
| 2015 | $7,370 | $108,240 | $45,900 | $62,340 |
| 2014 | $7,226 | $103,080 | $43,710 | $59,370 |
| 2013 | $7,117 | $103,320 | $43,810 | $59,510 |
Agents Affiliated with this Home
-
Ginny Jackson

Seller's Agent in 2025
Ginny Jackson
Baird Warner
(630) 258-6390
1 in this area
119 Total Sales
-
Erin O'Connell

Seller Co-Listing Agent in 2025
Erin O'Connell
Baird Warner
(630) 881-3743
1 in this area
44 Total Sales
-
Peter Cassano

Buyer's Agent in 2025
Peter Cassano
Cassano Realty
(630) 235-3911
1 in this area
82 Total Sales
Map
Source: Midwest Real Estate Data (MRED)
MLS Number: 12373906
APN: 08-32-401-025
- 554 Carriage Hill Rd
- 533 Warwick Dr
- 657 Bourbon Ct
- 1730 Napoleon Dr
- 627 Bourbon Ct
- 1872 River Ridge Cir
- 816 Spindletree Ave
- 1622 Indian Knoll Rd
- 405 Orleans Ave
- 254 E Bailey Rd Unit M
- 2212 Rosehill Ct
- 336 Brooklea Ct
- 1912 Seton Hall Dr
- 234 E Bailey Rd Unit B
- 302 Carriage Hill Rd
- 208 E Bailey Rd Unit K
- 248 E Bailey Rd Unit J
- 138 E Bailey Rd Unit M
- 214 E Bailey Rd Unit J
- 128 E Bailey Rd Unit G






