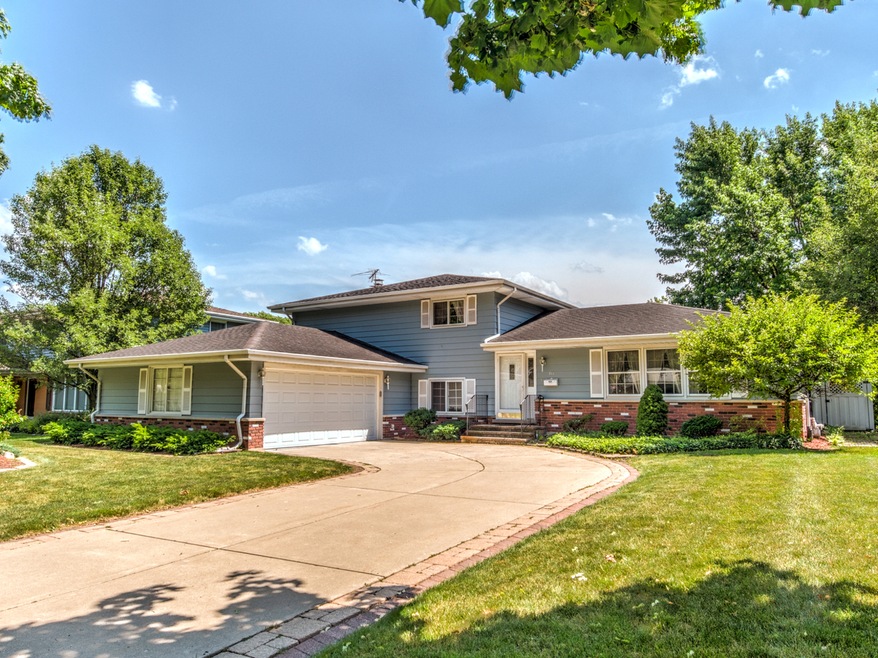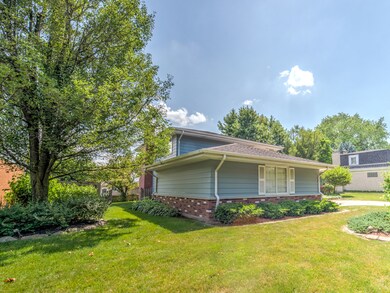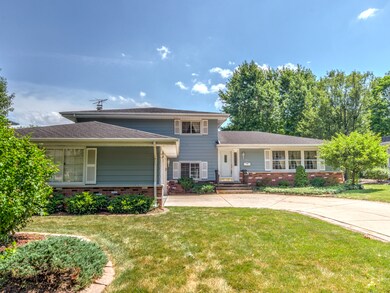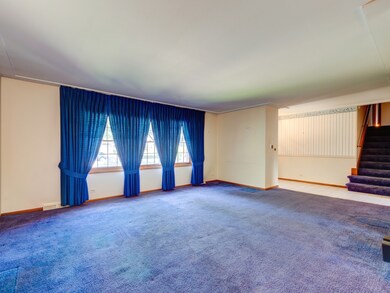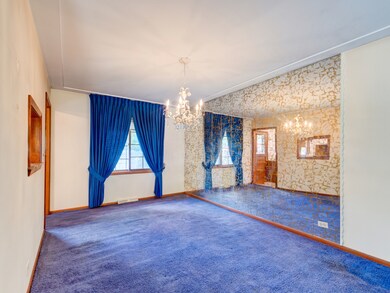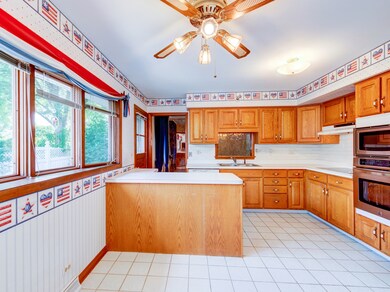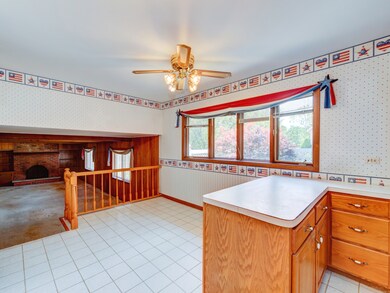
711 E Meadow Ln Palatine, IL 60074
Willow Wood NeighborhoodHighlights
- Property is near a park
- Wood Flooring
- L-Shaped Dining Room
- Palatine High School Rated A
- Bonus Room
- 2-minute walk to Willow Wood Park
About This Home
As of August 2024Located in the Popular Willow Wood community in Palatine, with its tranquil tree-lined streets and sidewalks, it offers a serene setting perfect for leisurely neighborhood strolls. The 4-bedroom, 2.1-bath home boasts an attached 2-car garage and a solid construction, built to last. Upon entering, you'll immediately appreciate the layout, which offers a balance of comfort and functionality, catering well to both hosting guests or unwinding after a long day. You'll love the eat-in kitchen, making it the perfect spot for enjoying morning coffee or preparing meals. The separation of living and private areas with 4 spacious bedrooms upstairs ensures ample space for relaxation and privacy. The Large family room features a charming brick floor-to-ceiling wood-burning fireplace, the ideal spot for cozy gatherings or quiet evenings spent indoors. Enjoy the outdoors, the paver patio with its privacy fence offers a secluded retreat, perfect for taking in some fresh air and tranquility. The lower-level bonus room adds versatility to the property, serving as a potential home office, gym, or kids' playroom, while the generous pantry/storage room promises added convenience. With a 2-car attached garage providing protection from the elements and easy access, this home offers both comfort and practicality. Additionally, its proximity to various parks, the Palatine Golf Course and Twin Lakes which offers a 9-hole golf course, driving range, paddle boats, park, and more presents ample opportunities for outdoor recreation. Convenient access to major highways, downtown Palatine, Metra stations, shopping, dining, and Award-Winning Palatine Schools adds further appeal to this property, promising a well-rounded lifestyle. It's worth noting the sellers' mention of hardwood flooring under the carpet in the living, dining, and bedrooms, a Brand-New Furnace 6/13/24, and a radon mitigation system on 7/18, adding further value to the home. Overall, this property seems like an attractive opportunity for anyone seeking a blend of suburban tranquility. Being Sold As-Is. Multiple Offers Received, Highest & Best due NO Later than Sun 6/23 by 4 PM.
Last Agent to Sell the Property
RE/MAX At Home License #475151922 Listed on: 06/19/2024
Home Details
Home Type
- Single Family
Est. Annual Taxes
- $7,975
Year Built
- Built in 1968
Lot Details
- Lot Dimensions are 76x122x76x121
- Paved or Partially Paved Lot
Parking
- 2 Car Attached Garage
- Garage Transmitter
- Garage Door Opener
- Driveway
- Parking Included in Price
Home Design
- Split Level Home
- Asphalt Roof
- Concrete Perimeter Foundation
Interior Spaces
- 1,655 Sq Ft Home
- Paneling
- Ceiling Fan
- Wood Burning Fireplace
- Entrance Foyer
- Family Room with Fireplace
- L-Shaped Dining Room
- Bonus Room
- Unfinished Attic
- Carbon Monoxide Detectors
Kitchen
- <<builtInOvenToken>>
- Electric Cooktop
- <<microwave>>
- Dishwasher
Flooring
- Wood
- Partially Carpeted
Bedrooms and Bathrooms
- 4 Bedrooms
- 4 Potential Bedrooms
Laundry
- Dryer
- Washer
Basement
- Sump Pump
- Crawl Space
Schools
- Virginia Lake Elementary School
- Walter R Sundling Middle School
- Palatine High School
Utilities
- Forced Air Heating and Cooling System
- Heating System Uses Natural Gas
- Lake Michigan Water
- Gas Water Heater
Additional Features
- Brick Porch or Patio
- Property is near a park
Community Details
- Willow Wood Subdivision
Listing and Financial Details
- Senior Tax Exemptions
- Homeowner Tax Exemptions
Ownership History
Purchase Details
Home Financials for this Owner
Home Financials are based on the most recent Mortgage that was taken out on this home.Purchase Details
Similar Homes in Palatine, IL
Home Values in the Area
Average Home Value in this Area
Purchase History
| Date | Type | Sale Price | Title Company |
|---|---|---|---|
| Deed | $410,000 | None Listed On Document | |
| Interfamily Deed Transfer | -- | -- |
Mortgage History
| Date | Status | Loan Amount | Loan Type |
|---|---|---|---|
| Open | $375,457 | FHA |
Property History
| Date | Event | Price | Change | Sq Ft Price |
|---|---|---|---|---|
| 08/08/2024 08/08/24 | Sold | $410,000 | +5.4% | $248 / Sq Ft |
| 06/25/2024 06/25/24 | Pending | -- | -- | -- |
| 06/19/2024 06/19/24 | For Sale | $389,000 | -- | $235 / Sq Ft |
Tax History Compared to Growth
Tax History
| Year | Tax Paid | Tax Assessment Tax Assessment Total Assessment is a certain percentage of the fair market value that is determined by local assessors to be the total taxable value of land and additions on the property. | Land | Improvement |
|---|---|---|---|---|
| 2024 | $8,299 | $34,000 | $7,200 | $26,800 |
| 2023 | $7,975 | $34,000 | $7,200 | $26,800 |
| 2022 | $7,975 | $34,000 | $7,200 | $26,800 |
| 2021 | $7,014 | $27,592 | $4,500 | $23,092 |
| 2020 | $6,842 | $27,592 | $4,500 | $23,092 |
| 2019 | $7,071 | $30,830 | $4,500 | $26,330 |
| 2018 | $7,587 | $30,597 | $4,050 | $26,547 |
| 2017 | $8,599 | $34,278 | $4,050 | $30,228 |
| 2016 | $8,506 | $34,278 | $4,050 | $30,228 |
| 2015 | $6,640 | $26,108 | $3,600 | $22,508 |
| 2014 | $6,588 | $26,108 | $3,600 | $22,508 |
| 2013 | $7,347 | $29,350 | $3,600 | $25,750 |
Agents Affiliated with this Home
-
Gail Bergstrom

Seller's Agent in 2024
Gail Bergstrom
RE/MAX
(847) 417-7773
1 in this area
70 Total Sales
-
ashour zaia
a
Buyer's Agent in 2024
ashour zaia
AMB Realty Corporation
(847) 363-8582
1 in this area
87 Total Sales
Map
Source: Midwest Real Estate Data (MRED)
MLS Number: 12059667
APN: 02-14-203-002-0000
- 610 N Rohlwing Rd
- 430 N Glenn Dr
- 902 E Plate Dr
- 919 E Pratt Dr
- 922 E Pratt Dr
- 248 N Rohlwing Rd
- 570 E Carpenter Dr
- 654 N Robinson Dr
- 915 N Saratoga Dr
- 307 N Schubert St
- 919 E Cooper Dr
- 1217 E Pratt Dr Unit 3
- 961 N Arrowhead Dr
- 161 N Schubert St
- 1006 E Cooper Dr
- 1 Renaissance Place Unit 1121
- 1 Renaissance Place Unit 1212
- 1 Renaissance Place Unit 4PH
- 1 Renaissance Place Unit 3PH
- 1 Renaissance Place Unit 1018
