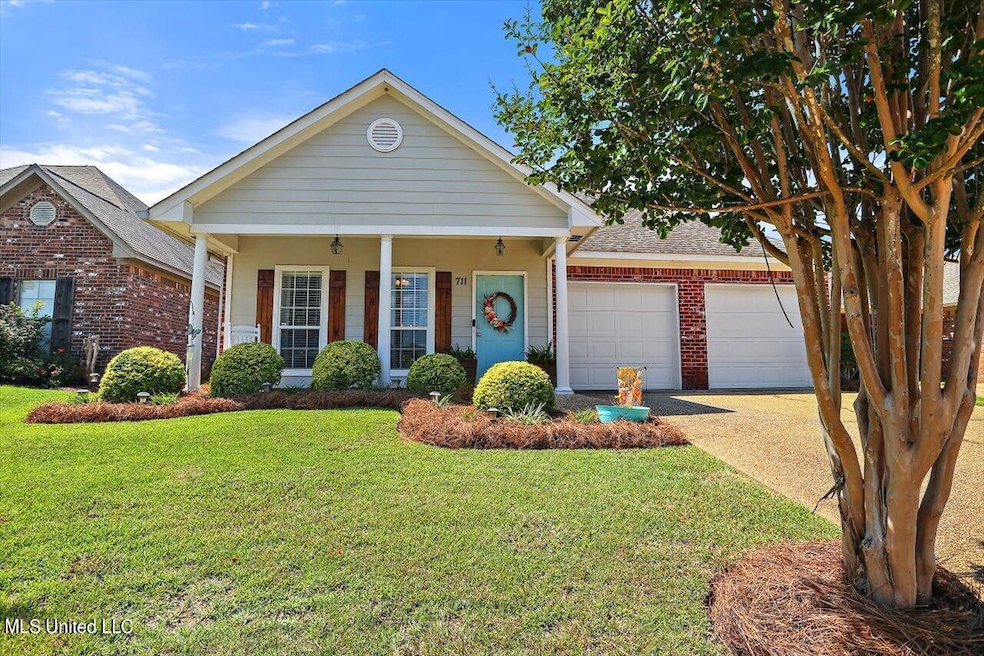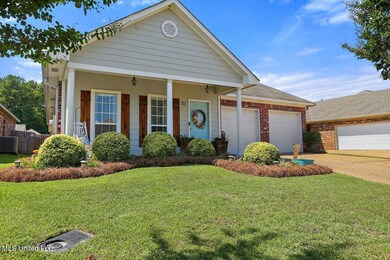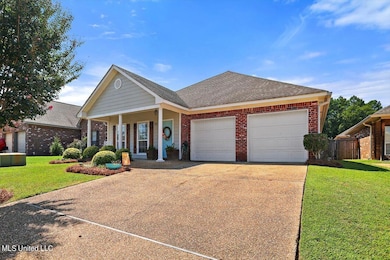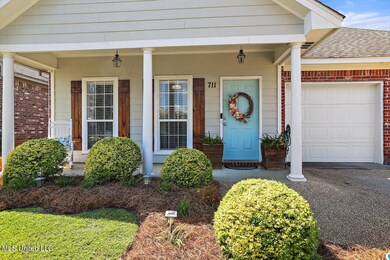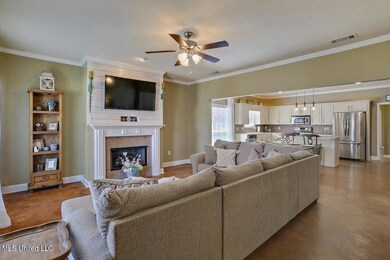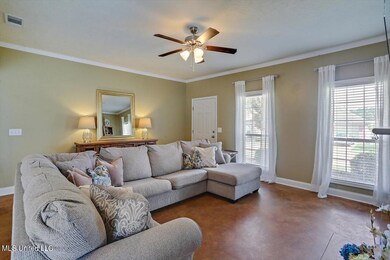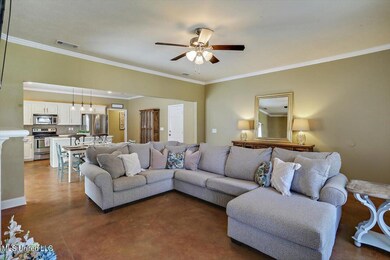
711 Hartwood Cove Brandon, MS 39042
Highlights
- <<bathWSpaHydroMassageTubToken>>
- Community Playground
- Kitchen Island
- Rouse Elementary School Rated A-
- Painted or Stained Flooring
- 1-Story Property
About This Home
As of March 2025Conveniently located in Lennox Subdivision which across the street from Stonebridge Elementary and within walking distance of Friday night football at Brandon High School. This is a unique and spacious floor plan of 3 bedrooms and 2 full bathrooms. This home features a large open kitchen and living room with lots of natural light. With a large kitchen island to offer additional seating, this space would be great for entertaining! Stainless steel appliances in the kitchen. Scored/stained floors throughout the living room, kitchen, laundry room and hallway. Each bedroom has laminate wood flooring and its own walk-in closet. Garage has two separate doors, cabinets perfect for storing tools or garden equipment, and a storage room with built-in shelving. Backyard is fully fenced in and has a large covered patio that is perfect for relaxing. Don't miss the chance to make this house your new home!
Home Details
Home Type
- Single Family
Est. Annual Taxes
- $1,815
Year Built
- Built in 2006
Lot Details
- 8,712 Sq Ft Lot
- Privacy Fence
- Back Yard Fenced
Parking
- 2 Car Garage
- Driveway
Home Design
- Brick Exterior Construction
- Slab Foundation
- Architectural Shingle Roof
Interior Spaces
- 1,560 Sq Ft Home
- 1-Story Property
- Living Room with Fireplace
Kitchen
- Range<<rangeHoodToken>>
- <<microwave>>
- Dishwasher
- Kitchen Island
Flooring
- Painted or Stained Flooring
- Laminate
- Tile
Bedrooms and Bathrooms
- 3 Bedrooms
- 2 Full Bathrooms
- <<bathWSpaHydroMassageTubToken>>
- Separate Shower
Schools
- Stonebridge Elementary School
- Brandon Middle School
- Brandon High School
Utilities
- Central Heating and Cooling System
Listing and Financial Details
- Assessor Parcel Number J07i-000001-01040
Community Details
Overview
- Property has a Home Owners Association
- Association fees include management
- Lennox Subdivision
- The community has rules related to covenants, conditions, and restrictions
Recreation
- Community Playground
Ownership History
Purchase Details
Home Financials for this Owner
Home Financials are based on the most recent Mortgage that was taken out on this home.Purchase Details
Home Financials for this Owner
Home Financials are based on the most recent Mortgage that was taken out on this home.Similar Homes in Brandon, MS
Home Values in the Area
Average Home Value in this Area
Purchase History
| Date | Type | Sale Price | Title Company |
|---|---|---|---|
| Warranty Deed | -- | None Listed On Document | |
| Warranty Deed | -- | None Listed On Document | |
| Warranty Deed | -- | None Available |
Mortgage History
| Date | Status | Loan Amount | Loan Type |
|---|---|---|---|
| Open | $242,526 | New Conventional | |
| Closed | $242,526 | New Conventional | |
| Previous Owner | $60,000 | New Conventional | |
| Previous Owner | $136,500 | Stand Alone Refi Refinance Of Original Loan | |
| Previous Owner | $147,283 | FHA |
Property History
| Date | Event | Price | Change | Sq Ft Price |
|---|---|---|---|---|
| 03/28/2025 03/28/25 | Sold | -- | -- | -- |
| 03/07/2025 03/07/25 | Pending | -- | -- | -- |
| 01/13/2025 01/13/25 | Price Changed | $249,999 | -3.8% | $160 / Sq Ft |
| 11/30/2024 11/30/24 | Price Changed | $259,900 | -1.9% | $167 / Sq Ft |
| 10/08/2024 10/08/24 | Price Changed | $264,900 | -1.5% | $170 / Sq Ft |
| 09/10/2024 09/10/24 | For Sale | $269,000 | +73.5% | $172 / Sq Ft |
| 10/14/2016 10/14/16 | Sold | -- | -- | -- |
| 08/24/2016 08/24/16 | Pending | -- | -- | -- |
| 05/19/2016 05/19/16 | For Sale | $155,000 | -- | $99 / Sq Ft |
Tax History Compared to Growth
Tax History
| Year | Tax Paid | Tax Assessment Tax Assessment Total Assessment is a certain percentage of the fair market value that is determined by local assessors to be the total taxable value of land and additions on the property. | Land | Improvement |
|---|---|---|---|---|
| 2024 | $1,830 | $16,322 | $0 | $0 |
| 2023 | $1,815 | $16,195 | $0 | $0 |
| 2022 | $1,790 | $16,195 | $0 | $0 |
| 2021 | $1,790 | $16,195 | $0 | $0 |
| 2020 | $1,790 | $16,195 | $0 | $0 |
| 2019 | $1,619 | $14,552 | $0 | $0 |
| 2018 | $1,590 | $14,552 | $0 | $0 |
| 2017 | $1,590 | $14,552 | $0 | $0 |
| 2016 | $2,585 | $21,389 | $0 | $0 |
| 2015 | $2,585 | $21,389 | $0 | $0 |
| 2014 | $2,539 | $21,389 | $0 | $0 |
| 2013 | $2,539 | $21,389 | $0 | $0 |
Agents Affiliated with this Home
-
Brad Burleson

Seller's Agent in 2025
Brad Burleson
UList Realty
(601) 992-4205
114 in this area
785 Total Sales
-
Bailey Canada

Buyer's Agent in 2025
Bailey Canada
Southern Homes Real Estate
(601) 622-6459
8 in this area
36 Total Sales
-
PHILLIP MANGRUM
P
Seller's Agent in 2016
PHILLIP MANGRUM
C. Buck Bush Realty
(601) 946-8241
3 Total Sales
-
Dianne Fuller

Buyer's Agent in 2016
Dianne Fuller
Dale Pruitt Realty, LLC
(601) 613-7770
14 Total Sales
Map
Source: MLS United
MLS Number: 4091049
APN: J07I-000001-01040
- 648 Westhill Rd
- 626 Tucker Crossing
- 111 Meadow Pointe Cove
- 633 Tucker Crossing
- 409 Sand Stone Place
- 305 Flagstone Dr
- 107 Hyde Park Dr
- 409 Hyde Park Cove
- 229 Stonebridge Blvd
- 546 Stone Brook Place
- 544 Stone Brook Place
- 1112 Belle Oak Row
- 110 Hyde Park Cove
- 103 Hyde Park Dr
- 510 Belle Oak Place
- 400 Hyde Park Dr
- 532 Busick Well Rd
- 144 Kathryn Dr
- 1096 Star Rd
- 515 Belle Oak Place
