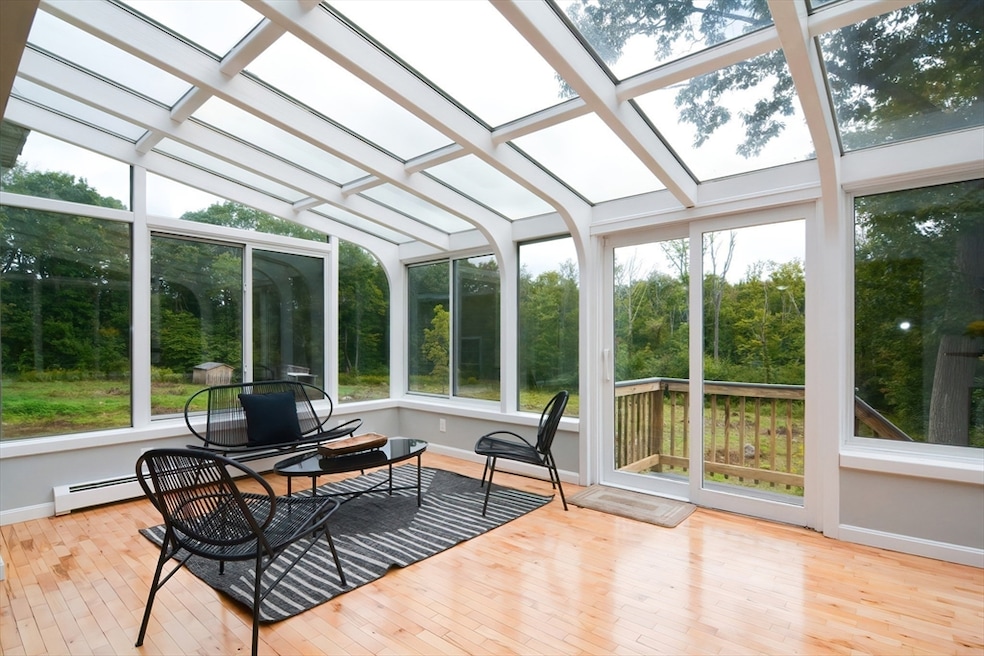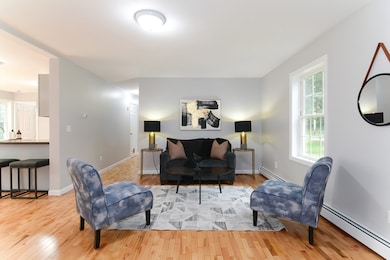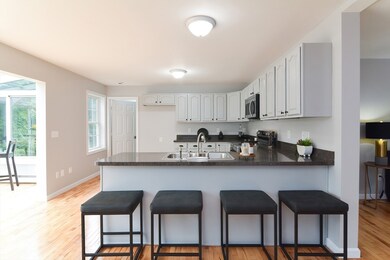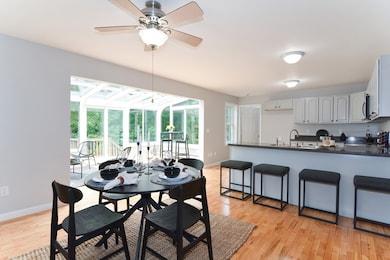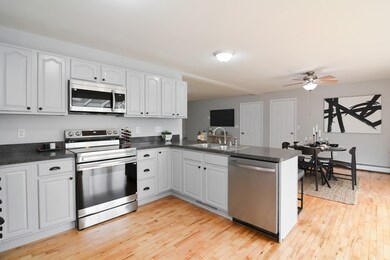
711 Little Rest Rd Brimfield, MA 01010
Highlights
- Medical Services
- Open Floorplan
- Farm
- 5 Acre Lot
- Cape Cod Architecture
- Wood Flooring
About This Home
As of February 2025Welcome to this stunning 4-bedroom, 2-bath home nestled on over 5 acres of serene land with a NEW septic system. This property is perfect for those seeking a peaceful, rural lifestyle, with plenty of room for pets to roam or even space for horses. As you step through the front door, prepare to have your breath taken away by the stunning solarium that immediately draws you in. This spectacular space is the true heart of the home, featuring walls of windows that flood the room with natural light, creating a warm and inviting ambiance. The home features beautiful hardwood floors throughout the main level, including a spacious primary suite with an en-suite bathroom. The updated kitchen boasts brand new stainless steel appliances. Upstairs, you'll find an additional bedroom and a versatile flex space, ideal for a hobby room, play area, or home office. A two-car garage provides plenty of storage and convenience.
Home Details
Home Type
- Single Family
Est. Annual Taxes
- $6,001
Year Built
- Built in 2008 | Remodeled
Lot Details
- 5 Acre Lot
- Cleared Lot
- Property is zoned RUR
Parking
- 2 Car Attached Garage
- Off-Street Parking
Home Design
- Cape Cod Architecture
- Frame Construction
- Shingle Roof
- Concrete Perimeter Foundation
Interior Spaces
- 2,183 Sq Ft Home
- Open Floorplan
- Central Vacuum
- Sun or Florida Room
- Unfinished Basement
- Basement Fills Entire Space Under The House
Kitchen
- Breakfast Bar
- Range
- Microwave
- Dishwasher
- Stainless Steel Appliances
- Kitchen Island
Flooring
- Wood
- Carpet
- Ceramic Tile
Bedrooms and Bathrooms
- 4 Bedrooms
- Primary Bedroom on Main
- Walk-In Closet
- 2 Full Bathrooms
- Bathtub with Shower
Laundry
- Laundry on main level
- Washer and Electric Dryer Hookup
Utilities
- No Cooling
- Heating System Uses Oil
- Baseboard Heating
- 200+ Amp Service
- Water Treatment System
- Private Water Source
- Private Sewer
Additional Features
- Whole House Vacuum System
- Porch
- Property is near schools
- Farm
Listing and Financial Details
- Assessor Parcel Number M:0011 B:0000 L:69,1727071
Community Details
Overview
- No Home Owners Association
Amenities
- Medical Services
- Shops
Recreation
- Park
Similar Homes in the area
Home Values in the Area
Average Home Value in this Area
Property History
| Date | Event | Price | Change | Sq Ft Price |
|---|---|---|---|---|
| 02/07/2025 02/07/25 | Sold | $475,000 | +5.6% | $218 / Sq Ft |
| 01/21/2025 01/21/25 | Pending | -- | -- | -- |
| 01/12/2025 01/12/25 | For Sale | $450,000 | 0.0% | $206 / Sq Ft |
| 10/23/2024 10/23/24 | Pending | -- | -- | -- |
| 10/21/2024 10/21/24 | For Sale | $450,000 | 0.0% | $206 / Sq Ft |
| 09/17/2024 09/17/24 | Pending | -- | -- | -- |
| 09/11/2024 09/11/24 | For Sale | $450,000 | -- | $206 / Sq Ft |
Tax History Compared to Growth
Agents Affiliated with this Home
-
Jennifer Lamoureux

Seller's Agent in 2025
Jennifer Lamoureux
Moor Realty Group
(508) 558-2689
1 in this area
143 Total Sales
-
Nick Panarelli

Buyer's Agent in 2025
Nick Panarelli
Castinetti Realty Group
(508) 864-2054
1 in this area
16 Total Sales
Map
Source: MLS Property Information Network (MLS PIN)
MLS Number: 73288918
- 641 Little Rest Rd
- 43 Tower Hill Rd
- 36 Presidential Cir
- 0 Brookfield Rd
- 2 Independence
- 105 Forest Ave
- 0 Crestwood Rd
- 0 Brimfield Rd Unit 73276253
- 0 Brimfield Rd Unit 73276251
- 0 Brimfield Rd Unit 73276249
- 0 Brimfield Rd Unit 73276245
- 1212 Southbridge Rd
- 135 E Hill Rd
- 1085 Southbridge Rd
- 139 E Hill Rd
- 391 Brookfield Rd
- 0 Lyman Barnes Rd
- 0 Oakwood Rd
- 0 Hillside Dr
- 10 Hillside Dr
