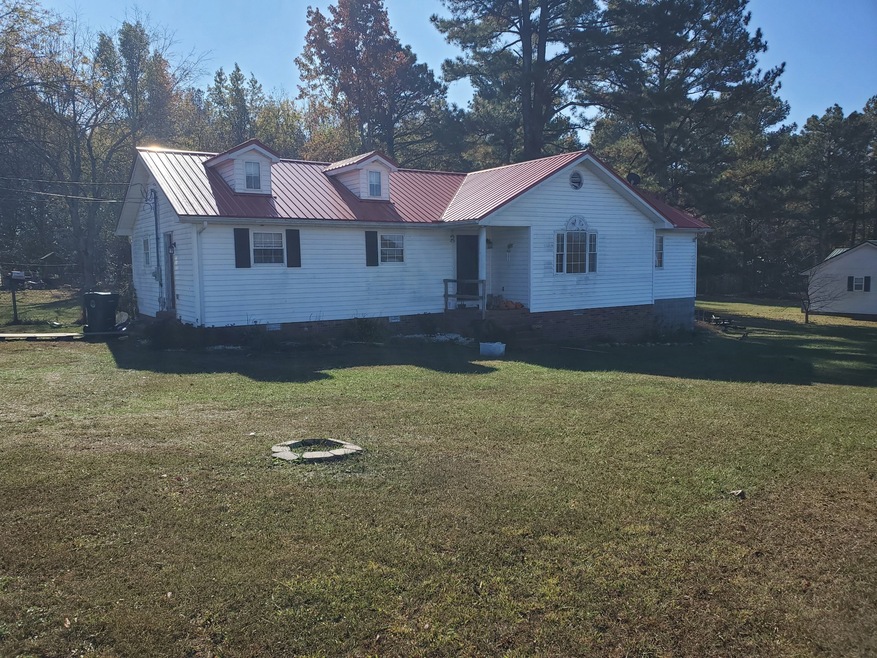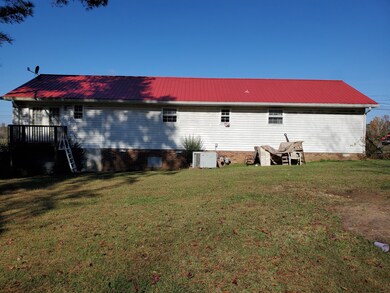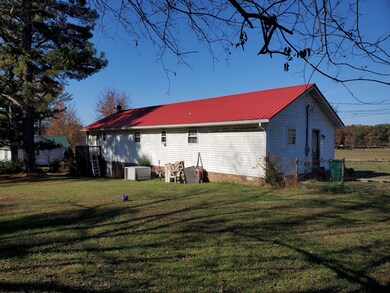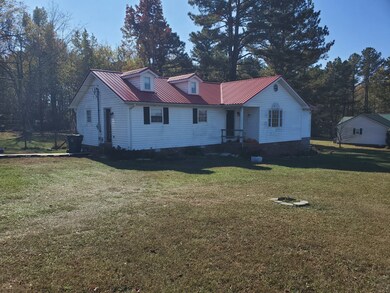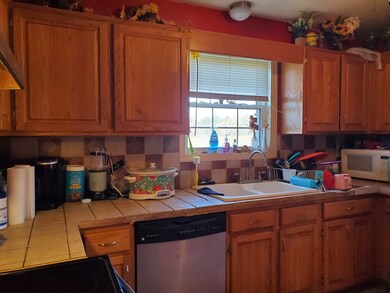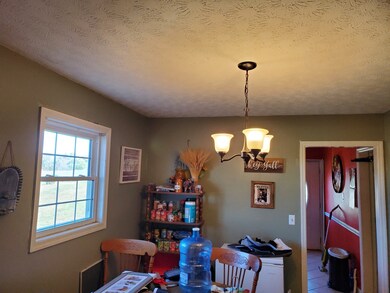
711 Long St W Mc Ewen, TN 37101
Estimated Value: $214,000 - $306,000
Highlights
- City View
- Cooling Available
- Central Heating
- No HOA
- Tile Flooring
- Level Lot
About This Home
As of December 2023LOCATION! Lots of Potential in this 3 Bedroom 2 Bath home situated on nearly 3/4 of acre. Roof is Apprx 8/9 Years old. Home has some carpet, laminate, and tile. Seller is selling As Is, home needs New Floor covering, Interior Paint, and some renovation. Additional Room was Added on for Great Room, But Sellers are using for a 4th Bedroom, duct Work needs to be run to this Room. INVESTORS DREAM! Lots of room for the money. Call today for Appointment. See Sign!
Last Agent to Sell the Property
Neighborhood Realtors Brokerage Phone: 9312963131 License # 225679 Listed on: 11/02/2023
Home Details
Home Type
- Single Family
Est. Annual Taxes
- $857
Year Built
- Built in 1994
Lot Details
- 0.71 Acre Lot
- Lot Dimensions are 167.71x51.64x160x121.75x19
- Back Yard Fenced
- Level Lot
Home Design
- Brick Exterior Construction
- Vinyl Siding
Interior Spaces
- 1,864 Sq Ft Home
- Property has 1 Level
- City Views
- Crawl Space
- Dishwasher
Flooring
- Carpet
- Laminate
- Tile
Bedrooms and Bathrooms
- 3 Main Level Bedrooms
- 2 Full Bathrooms
Parking
- 3 Open Parking Spaces
- 3 Parking Spaces
Schools
- Mc Ewen Elementary School
- Mc Ewen Jr. High Middle School
- Waverly Central High School
Utilities
- Cooling Available
- Central Heating
- Heating System Uses Natural Gas
Community Details
- No Home Owners Association
Listing and Financial Details
- Assessor Parcel Number 056J D 00902 000
Ownership History
Purchase Details
Home Financials for this Owner
Home Financials are based on the most recent Mortgage that was taken out on this home.Purchase Details
Purchase Details
Purchase Details
Purchase Details
Similar Homes in Mc Ewen, TN
Home Values in the Area
Average Home Value in this Area
Purchase History
| Date | Buyer | Sale Price | Title Company |
|---|---|---|---|
| Carter Patrick Madison | $70,000 | -- | |
| Sec Of Dept Of Housing And Urb | $79,048 | -- | |
| Chappell Curtis N | $75,000 | -- | |
| Wright Mark | $59,000 | -- | |
| Johnson Larry W | $2,000 | -- |
Mortgage History
| Date | Status | Borrower | Loan Amount |
|---|---|---|---|
| Open | Carter Patrick Madison | $82,142 |
Property History
| Date | Event | Price | Change | Sq Ft Price |
|---|---|---|---|---|
| 12/22/2023 12/22/23 | Sold | $173,000 | -4.9% | $93 / Sq Ft |
| 11/08/2023 11/08/23 | Pending | -- | -- | -- |
| 11/02/2023 11/02/23 | Price Changed | $182,000 | +4.1% | $98 / Sq Ft |
| 11/02/2023 11/02/23 | For Sale | $174,900 | +149.9% | $94 / Sq Ft |
| 12/09/2015 12/09/15 | Off Market | $70,000 | -- | -- |
| 10/08/2015 10/08/15 | For Sale | $153,600 | +119.4% | $84 / Sq Ft |
| 10/12/2013 10/12/13 | Sold | $70,000 | -- | $38 / Sq Ft |
Tax History Compared to Growth
Tax History
| Year | Tax Paid | Tax Assessment Tax Assessment Total Assessment is a certain percentage of the fair market value that is determined by local assessors to be the total taxable value of land and additions on the property. | Land | Improvement |
|---|---|---|---|---|
| 2024 | $1,211 | $57,700 | $3,575 | $54,125 |
| 2023 | $1,211 | $57,700 | $3,575 | $54,125 |
| 2022 | $857 | $33,225 | $2,300 | $30,925 |
| 2021 | $857 | $33,225 | $2,300 | $30,925 |
| 2020 | $857 | $33,225 | $2,300 | $30,925 |
| 2019 | $689 | $27,025 | $2,275 | $24,750 |
| 2018 | $687 | $26,950 | $2,275 | $24,675 |
| 2017 | $687 | $26,950 | $2,275 | $24,675 |
| 2016 | $645 | $23,200 | $2,275 | $20,925 |
| 2015 | $645 | $23,200 | $2,275 | $20,925 |
| 2014 | $645 | $23,193 | $0 | $0 |
Agents Affiliated with this Home
-
Tracy Dreaden

Seller's Agent in 2023
Tracy Dreaden
Neighborhood Realtors
(931) 622-6081
135 Total Sales
-
Gina Laster

Buyer's Agent in 2023
Gina Laster
Crye-Leike
(731) 487-3411
57 Total Sales
-
Tawny King

Seller's Agent in 2013
Tawny King
Exit Truly Home Realty
(615) 456-4341
46 Total Sales
-
P
Buyer's Agent in 2013
Phyllis Martin
Map
Source: Realtracs
MLS Number: 2587746
APN: 056J-D-009.02
- 435 Long St W
- 129 Hilltop Dr
- 161 Circle Dr
- 1990 Old Blacktop Rd
- 1280 Bold Springs Rd
- 0 Ridgewood Dr Unit RTC2818596
- 0 Ridgewood Dr Unit RTC2805729
- 0 Ridgewood Dr Unit RTC2791892
- 0 Ridgewood Dr Unit RTC2774859
- 0 Ridgewood Dr Unit RTC2765366
- 606 Fortner Rd
- 2020 Ridge Rd
- 1697 Curtis Chapel Rd
- 3571 Old Blacktop Rd
- 6330 Us Highway 70 E
- 0 Robertson Rd Unit RTC2824797
- 756 Capps Rd
- 4357 Old Blacktop Rd
- 4410 Trace Creek Rd
- 187 Th Hooper Ln
