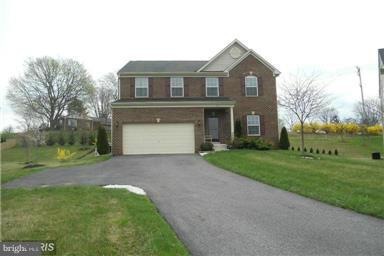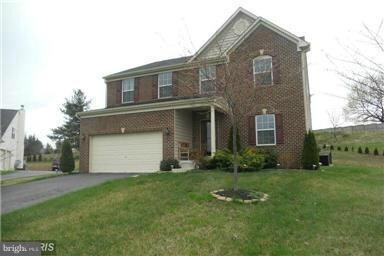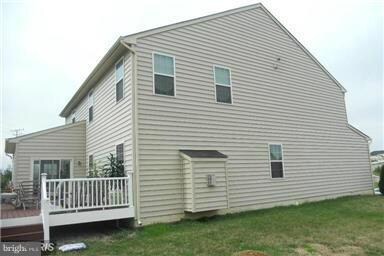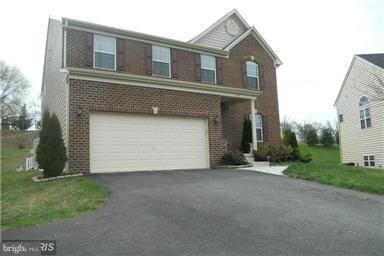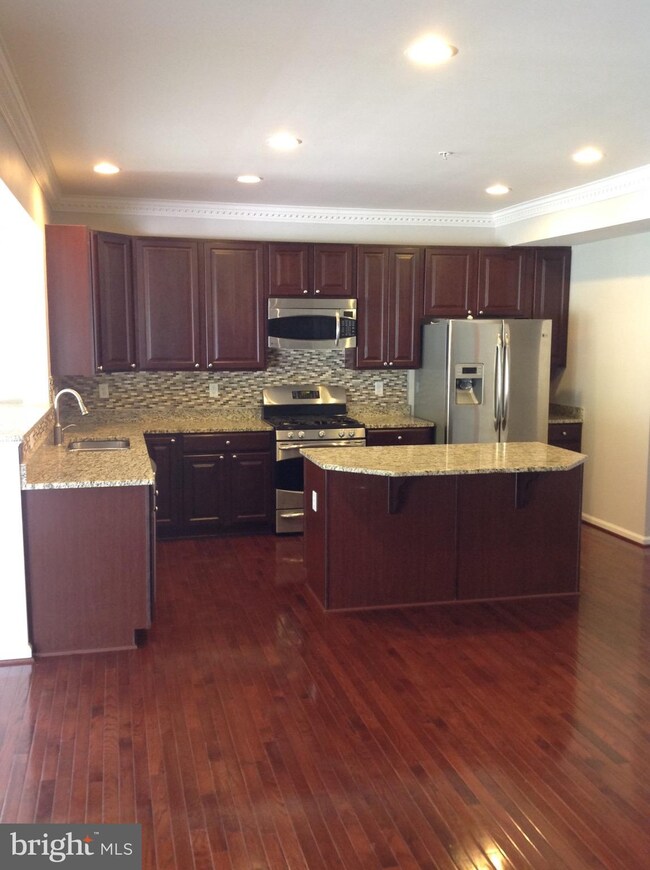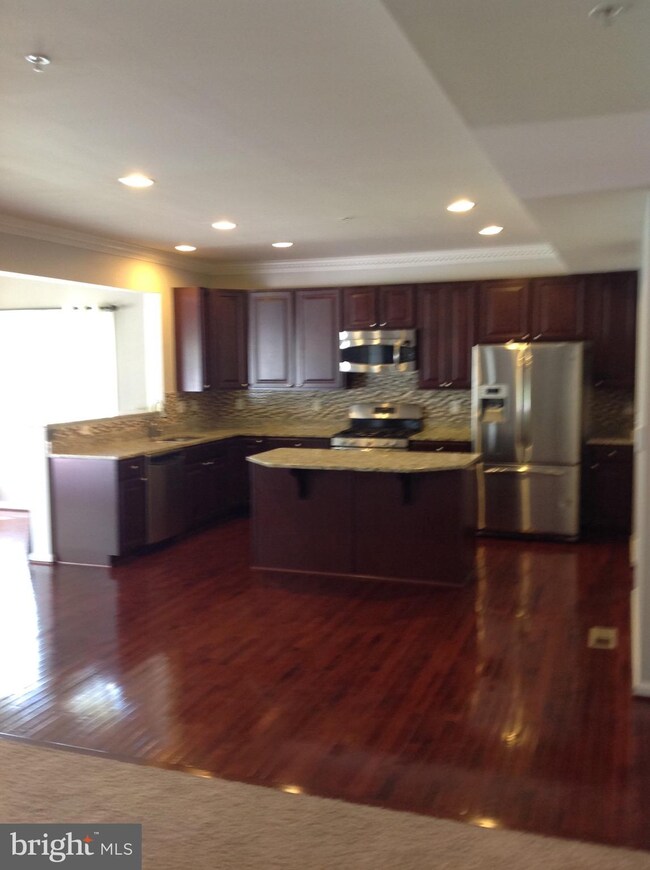
711 Lower Field Cir Westminster, MD 21158
Estimated Value: $667,000 - $714,810
Highlights
- 24-Hour Security
- Open Floorplan
- Deck
- William Winchester Elementary School Rated A-
- Colonial Architecture
- Wood Flooring
About This Home
As of January 2018Gorgeous Colonial Home 5Br 4 Fb 1half bath, Many upgrades throughout Hardwood Floors, Seperate Dinning room, Sunroom leading to maintanece free deck,1st floor office,Gas fireplace in living room, Custom kitchen with island,Sitting room on 2nd floor, Seperate laundry room, Finished basement with full bath,Bedroom and walkout basement,Conventiently located Over 3500sq' Available Immediately
Home Details
Home Type
- Single Family
Est. Annual Taxes
- $6,526
Year Built
- Built in 2010
Lot Details
- 0.33 Acre Lot
HOA Fees
- $33 Monthly HOA Fees
Parking
- 2 Car Attached Garage
- Front Facing Garage
- Garage Door Opener
Home Design
- Colonial Architecture
- Brick Exterior Construction
- Shingle Roof
Interior Spaces
- Property has 3 Levels
- Open Floorplan
- Chair Railings
- Crown Molding
- Ceiling Fan
- Heatilator
- Fireplace Mantel
- Window Treatments
- Dining Area
- Wood Flooring
- Washer and Dryer Hookup
Kitchen
- Eat-In Country Kitchen
- Upgraded Countertops
Bedrooms and Bathrooms
- 5 Bedrooms
- En-Suite Bathroom
- 4.5 Bathrooms
- Whirlpool Bathtub
Finished Basement
- Heated Basement
- Walk-Up Access
- Connecting Stairway
- Side Exterior Basement Entry
- Sump Pump
Outdoor Features
- Deck
- Shed
Schools
- William Winchester Elementary School
- East Middle School
- Winters Mill High School
Utilities
- Forced Air Heating and Cooling System
- Programmable Thermostat
- Electric Water Heater
- Public Septic
Listing and Financial Details
- Tax Lot 136
- Assessor Parcel Number 0707152469
Community Details
Overview
- Village Of Meadow Creek Subdivision
Security
- 24-Hour Security
Ownership History
Purchase Details
Home Financials for this Owner
Home Financials are based on the most recent Mortgage that was taken out on this home.Purchase Details
Purchase Details
Home Financials for this Owner
Home Financials are based on the most recent Mortgage that was taken out on this home.Purchase Details
Similar Homes in Westminster, MD
Home Values in the Area
Average Home Value in this Area
Purchase History
| Date | Buyer | Sale Price | Title Company |
|---|---|---|---|
| Ortiz Omayra | $405,000 | Sage Title Group Llc | |
| Bowers Custom Home Improvements Inc | $296,000 | Lakeside Title Co | |
| Scruggs George L | $401,665 | -- | |
| Nvr Inc | $145,000 | -- |
Mortgage History
| Date | Status | Borrower | Loan Amount |
|---|---|---|---|
| Open | Ortiz Omayra | $115,000 | |
| Closed | Ortiz Omayra | $115,000 | |
| Closed | Ortiz Omayra | $14,254 | |
| Closed | Ortiz Omayra | $84,000 | |
| Closed | Ortiz Omayra | $37,300 | |
| Open | Ortiz Omayra | $397,664 | |
| Previous Owner | Scruggs George L | $388,259 |
Property History
| Date | Event | Price | Change | Sq Ft Price |
|---|---|---|---|---|
| 01/12/2018 01/12/18 | Sold | $405,000 | +1.3% | -- |
| 11/28/2017 11/28/17 | Pending | -- | -- | -- |
| 10/12/2017 10/12/17 | Price Changed | $399,900 | -2.2% | -- |
| 09/17/2017 09/17/17 | Price Changed | $409,000 | -2.4% | -- |
| 08/21/2017 08/21/17 | Price Changed | $419,000 | -1.4% | -- |
| 08/08/2017 08/08/17 | Price Changed | $425,000 | -1.2% | -- |
| 07/21/2017 07/21/17 | Price Changed | $430,000 | -3.4% | -- |
| 07/13/2017 07/13/17 | Price Changed | $445,000 | -1.1% | -- |
| 07/11/2017 07/11/17 | Price Changed | $450,000 | -1.1% | -- |
| 07/05/2017 07/05/17 | Price Changed | $455,000 | -1.1% | -- |
| 05/22/2017 05/22/17 | Price Changed | $460,000 | -3.2% | -- |
| 05/06/2017 05/06/17 | For Sale | $475,000 | -- | -- |
Tax History Compared to Growth
Tax History
| Year | Tax Paid | Tax Assessment Tax Assessment Total Assessment is a certain percentage of the fair market value that is determined by local assessors to be the total taxable value of land and additions on the property. | Land | Improvement |
|---|---|---|---|---|
| 2024 | $8,501 | $522,100 | $0 | $0 |
| 2023 | $8,093 | $478,900 | $158,700 | $320,200 |
| 2022 | $7,646 | $456,600 | $0 | $0 |
| 2021 | $14,645 | $434,300 | $0 | $0 |
| 2020 | $6,963 | $412,000 | $158,700 | $253,300 |
| 2019 | $6,869 | $406,433 | $0 | $0 |
| 2018 | $6,734 | $400,867 | $0 | $0 |
| 2017 | $6,428 | $395,300 | $0 | $0 |
| 2016 | -- | $382,633 | $0 | $0 |
| 2015 | -- | $369,967 | $0 | $0 |
| 2014 | -- | $357,300 | $0 | $0 |
Agents Affiliated with this Home
-
Brian Bowers

Seller's Agent in 2018
Brian Bowers
NextHome Key Realty
(410) 984-4779
2 in this area
7 Total Sales
-
Denise Lewis

Buyer's Agent in 2018
Denise Lewis
Brook-Owen Real Estate
(410) 733-8652
43 in this area
211 Total Sales
Map
Source: Bright MLS
MLS Number: 1000080531
APN: 07-152469
- 620 Upper Field Cir
- 214 Pennsylvania Ave
- Lot 2 Sullivan Ave
- Lot 1 Sullivan Ave
- 14 Hahn Rd
- 9 Wimert Ave
- 8 Pine Hill Dr
- 32 Bella Vita Ct
- 0 Ridge Rd Unit MDCR2025970
- 172 W Main St
- 337 Buck Cash Dr
- 511 Caldera Ct
- 16 Fitzhugh Ave
- 41 James St
- 708 Lythe Hill Ct
- 82 W Green St
- 127 W Main St
- 524 Alysweep Ct
- 64 W Green St
- 536 Alysweep Ct
- 711 Lower Field Cir
- 717 Lower Field Cir
- 709 Lower Field Cir
- 705 Lower Field Cir
- 721 Lower Field Cir
- 140 College View Blvd
- 701 Lower Field Cir
- 725 Lower Field Cir
- 729 Lower Field Cir
- 642 Upper Field Cir
- 641 Upper Field Cir
- 127 Dunrovin Ave
- 130 College View Blvd
- 733 Lower Field Cir
- 638 Upper Field Cir
- 125 Dunrovin Ave
- 635 Upper Field Cir
- 741 Lower Field Cir
- 735 Lower Field Cir
- 126 College View Blvd
