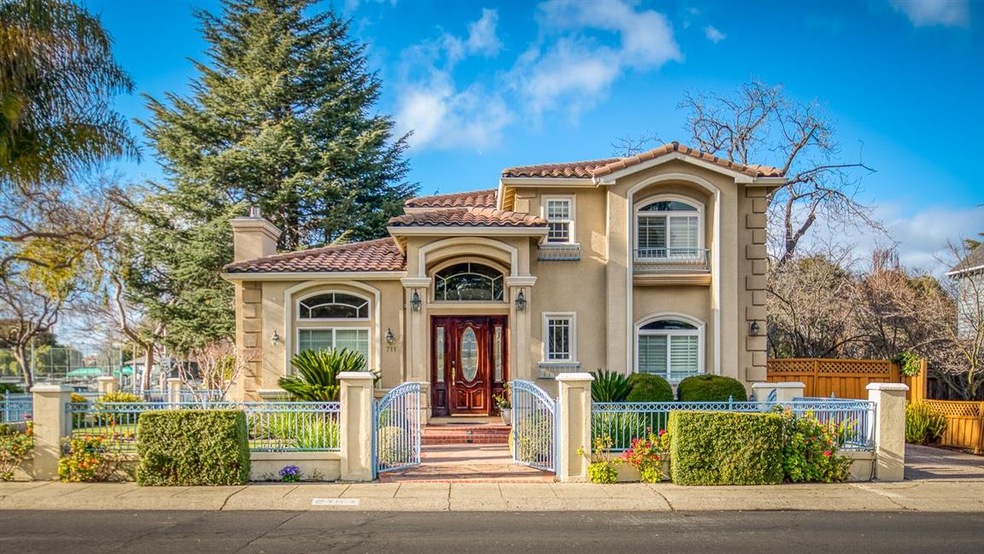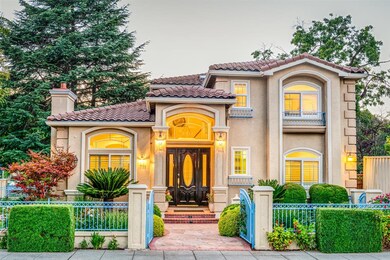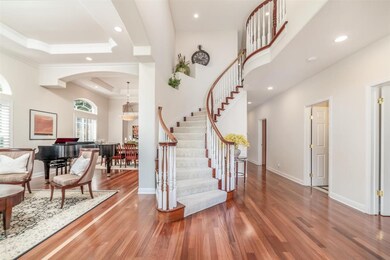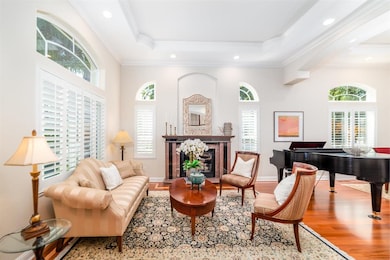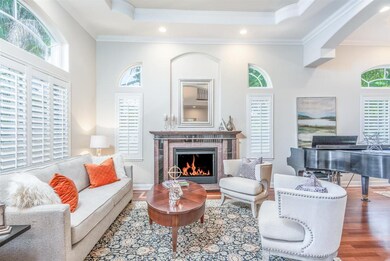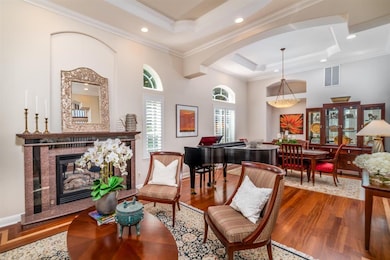
711 Mayview Ave Palo Alto, CA 94303
Adobe Meadow-Meadow Park NeighborhoodEstimated Value: $4,538,949 - $5,500,000
Highlights
- Wood Flooring
- Breakfast Area or Nook
- Laundry in Utility Room
- Fairmeadow Elementary School Rated A+
- Balcony
- Shed
About This Home
As of December 2020LARGE, STATELY RESIDENCE NEAR MITCHELL PARK! | Built in 2001, this stately home on a prime lot enjoys a popular Palo Alto location close to everything. The grand entrance with dramatic staircase connects elegant entertaining areas, a well-appointed kitchen, and casual gathering spaces. A guest suite is nestled on the ground level, and four more bedrooms are upstairs, including a master suite with private balcony and splendid bath. The property boasts two parking areas and a wraparound terraceperfect for entertaining. Includes art niches, plantation shutters, hardwood floors, energy-efficient amenities, and more. Near Mitchell Park and Library, transit services, community recreation, Google, Stanford, and sought-after Palo Alto schools (buyer to verify attendance).
Last Buyer's Agent
Diane Drewke
Intero Real Estate Services License #01849831

Home Details
Home Type
- Single Family
Est. Annual Taxes
- $46,816
Year Built
- 2001
Lot Details
- 8,359 Sq Ft Lot
- Fenced
- Sprinklers on Timer
- Back Yard
Parking
- 2 Car Garage
Home Design
- Raised Foundation
- Wood Frame Construction
- Tile Roof
- Stucco
Interior Spaces
- 2,795 Sq Ft Home
- 2-Story Property
- Fireplace With Gas Starter
- Separate Family Room
- Living Room with Fireplace
- Combination Dining and Living Room
- Crawl Space
- Laundry in Utility Room
Kitchen
- Breakfast Area or Nook
- Open to Family Room
Flooring
- Wood
- Carpet
- Tile
Bedrooms and Bathrooms
- 5 Bedrooms
Outdoor Features
- Balcony
- Shed
Utilities
- Forced Air Heating and Cooling System
Ownership History
Purchase Details
Home Financials for this Owner
Home Financials are based on the most recent Mortgage that was taken out on this home.Purchase Details
Home Financials for this Owner
Home Financials are based on the most recent Mortgage that was taken out on this home.Purchase Details
Purchase Details
Home Financials for this Owner
Home Financials are based on the most recent Mortgage that was taken out on this home.Purchase Details
Purchase Details
Home Financials for this Owner
Home Financials are based on the most recent Mortgage that was taken out on this home.Purchase Details
Purchase Details
Home Financials for this Owner
Home Financials are based on the most recent Mortgage that was taken out on this home.Similar Homes in Palo Alto, CA
Home Values in the Area
Average Home Value in this Area
Purchase History
| Date | Buyer | Sale Price | Title Company |
|---|---|---|---|
| Khaki Ali Raza | $3,675,000 | First American Title Company | |
| Illathu Jose O | $2,298,000 | Commonwealth Land Title Co | |
| Le Giang Truc | -- | None Available | |
| Dang Trang Thu | -- | Alliance Title Company | |
| Dang Trang T | -- | Alliance Title Company | |
| Dang Trang Thu | -- | -- | |
| Dang Trang Thu | -- | -- | |
| Le Giang Truc | -- | -- | |
| Le Giang Truc | $263,500 | Old Republic Title Company |
Mortgage History
| Date | Status | Borrower | Loan Amount |
|---|---|---|---|
| Previous Owner | Illathu Annie T | $300,000 | |
| Previous Owner | Illathu Jose O | $1,500,000 | |
| Previous Owner | Illathu Jose O | $223,500 | |
| Previous Owner | Truc Giang | $500,000 | |
| Previous Owner | Dang Trang Thu | $250,000 | |
| Previous Owner | Dang Trang Thu | $150,000 | |
| Previous Owner | Dang Trang T | $790,000 | |
| Previous Owner | Le Giang Truc | $230,000 | |
| Previous Owner | Le Giang Truc | $534,000 | |
| Previous Owner | Le Giang Truc | $539,000 | |
| Previous Owner | Le Giang Truc | $539,000 | |
| Previous Owner | Le Giang T | $150,000 | |
| Previous Owner | Le Giang T | $546,000 | |
| Previous Owner | Le Giang Truc | $90,000 | |
| Previous Owner | Le Giang Truc | $275,000 | |
| Previous Owner | Le Giang Truc | $50,000 | |
| Previous Owner | Le Giang Truc | $203,000 |
Property History
| Date | Event | Price | Change | Sq Ft Price |
|---|---|---|---|---|
| 12/10/2020 12/10/20 | Sold | $3,675,000 | -2.0% | $1,315 / Sq Ft |
| 11/20/2020 11/20/20 | Pending | -- | -- | -- |
| 09/14/2020 09/14/20 | Price Changed | $3,750,000 | -5.1% | $1,342 / Sq Ft |
| 07/23/2020 07/23/20 | Price Changed | $3,950,000 | -9.2% | $1,413 / Sq Ft |
| 06/28/2020 06/28/20 | For Sale | $4,350,000 | -- | $1,556 / Sq Ft |
Tax History Compared to Growth
Tax History
| Year | Tax Paid | Tax Assessment Tax Assessment Total Assessment is a certain percentage of the fair market value that is determined by local assessors to be the total taxable value of land and additions on the property. | Land | Improvement |
|---|---|---|---|---|
| 2024 | $46,816 | $3,899,939 | $3,183,624 | $716,315 |
| 2023 | $46,130 | $3,823,470 | $3,121,200 | $702,270 |
| 2022 | $45,602 | $3,748,500 | $3,060,000 | $688,500 |
| 2021 | $44,705 | $3,675,000 | $3,000,000 | $675,000 |
| 2020 | $33,363 | $2,759,997 | $1,357,179 | $1,402,818 |
| 2019 | $32,995 | $2,705,880 | $1,330,568 | $1,375,312 |
| 2018 | $32,084 | $2,652,825 | $1,304,479 | $1,348,346 |
| 2017 | $31,520 | $2,600,809 | $1,278,901 | $1,321,908 |
| 2016 | $30,695 | $2,549,814 | $1,253,825 | $1,295,989 |
| 2015 | $30,396 | $2,511,515 | $1,234,992 | $1,276,523 |
| 2014 | $29,800 | $2,462,319 | $1,210,801 | $1,251,518 |
Agents Affiliated with this Home
-
Julie Tsai Law

Seller's Agent in 2020
Julie Tsai Law
Compass
(650) 799-8888
9 in this area
131 Total Sales
-

Buyer's Agent in 2020
Diane Drewke
Intero Real Estate Services
(408) 482-8687
1 in this area
11 Total Sales
Map
Source: MLSListings
MLS Number: ML81798606
APN: 127-44-049
- 3810 Grove Ave
- 575 E Meadow Dr
- 3901 Middlefield Rd Unit G
- 801 Talisman Dr
- 428 E Charleston Rd
- 3726 Carlson Cir
- 732 Montrose Ave
- 86 Roosevelt Cir
- 3520 Greer Rd
- 3812 Quail Dr
- 777 San Antonio Rd Unit 25
- 632 Saint Claire Dr
- 3502 Bryant St
- 765 San Antonio Rd Unit 24
- 1113 Trinity Ln
- 3469 Thomas Dr
- 3433 Kenneth Dr
- 3310 Kenneth Dr
- 342 Carolina Ln
- 670 San Antonio Rd Unit 3
- 711 Mayview Ave
- 3785 Middlefield Rd
- 725 Mayview Ave
- 3779 Middlefield Rd
- 700 Mayview Ave
- 3810 May Ct
- 735 Mayview Ave
- 3775 Middlefield Rd
- 3820 May Ct
- 3809 Middlefield Rd
- 737 Mayview Ave
- 3751 Middlefield Rd
- 3763 Middlefield Rd
- 3786 Grove Ave
- 3830 May Ct
- 740 Mayview Ave
- 3739 Middlefield Rd
- 3815 Middlefield Rd
- 3758 Grove Ave
- 744 Mayview Ave
