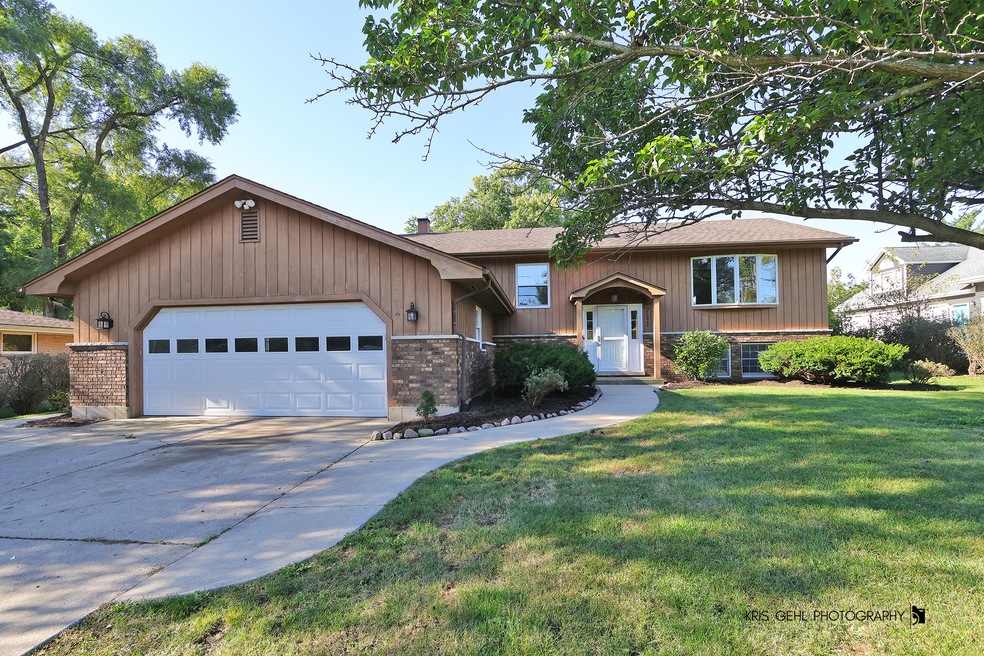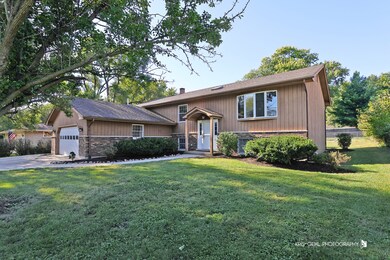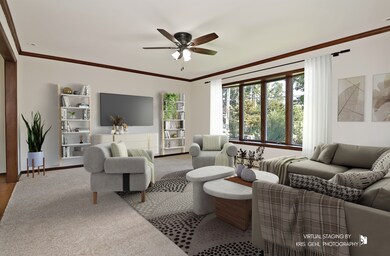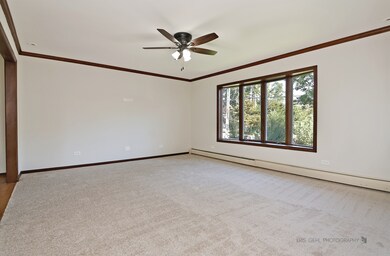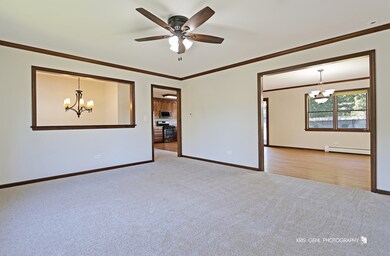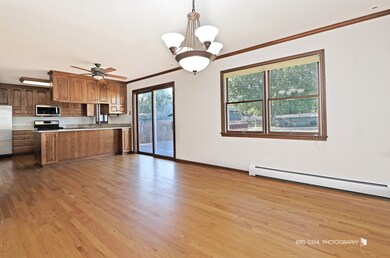
711 N Lillian St McHenry, IL 60050
Highlights
- Second Kitchen
- Deck
- Wood Flooring
- McHenry Community High School - Upper Campus Rated A-
- Raised Ranch Architecture
- Main Floor Bedroom
About This Home
As of November 2024Perfect for Extended Family Living! This spacious 5-bedroom, 3-bathroom home offers not one, but two kitchens! Located just minutes from all your daily conveniences, the main kitchen features stunning custom cabinetry, while the second kitchen in the lower level showcases sleek white cabinets and ample workspace. With separate living and family rooms, there's no shortage of space for entertaining. Custom built-ins throughout the home provide excellent storage. Recent updates include a new water heater, flooring, A/C, and carpeting. The lower level, ideal for extended family, includes 2 bedrooms, a family room, eating area, full bathroom, and extra storage. Step outside to a peaceful backyard featuring a large cedar deck and shed-your perfect retreat! Buyer and/or Buyer's Agent to verify all information in the listing including but not limited to room sizes, dimensions and square footage.
Home Details
Home Type
- Single Family
Est. Annual Taxes
- $6,530
Year Built
- Built in 1980 | Remodeled in 2024
Lot Details
- 0.28 Acre Lot
- Lot Dimensions are 90x40
- Paved or Partially Paved Lot
Parking
- 2 Car Attached Garage
- Garage Door Opener
- Driveway
- Parking Included in Price
Home Design
- Raised Ranch Architecture
- Asphalt Roof
- Concrete Perimeter Foundation
Interior Spaces
- 3,136 Sq Ft Home
- Skylights
- Family Room
- Living Room
- Dining Room
- Wood Flooring
- Unfinished Attic
Kitchen
- Second Kitchen
- Range
- Microwave
- Dishwasher
- Disposal
Bedrooms and Bathrooms
- 5 Bedrooms
- 5 Potential Bedrooms
- Main Floor Bedroom
- In-Law or Guest Suite
- Bathroom on Main Level
- 3 Full Bathrooms
Laundry
- Laundry Room
- Laundry on main level
- Dryer
- Washer
Finished Basement
- English Basement
- Basement Fills Entire Space Under The House
- Finished Basement Bathroom
Outdoor Features
- Deck
- Shed
Schools
- Mchenry Campus High School
Utilities
- Central Air
- Heating System Uses Steam
Listing and Financial Details
- Homeowner Tax Exemptions
Ownership History
Purchase Details
Home Financials for this Owner
Home Financials are based on the most recent Mortgage that was taken out on this home.Purchase Details
Purchase Details
Home Financials for this Owner
Home Financials are based on the most recent Mortgage that was taken out on this home.Purchase Details
Home Financials for this Owner
Home Financials are based on the most recent Mortgage that was taken out on this home.Purchase Details
Home Financials for this Owner
Home Financials are based on the most recent Mortgage that was taken out on this home.Map
Similar Homes in the area
Home Values in the Area
Average Home Value in this Area
Purchase History
| Date | Type | Sale Price | Title Company |
|---|---|---|---|
| Warranty Deed | $355,000 | Chicago Title | |
| Warranty Deed | $355,000 | Chicago Title | |
| Warranty Deed | $109,500 | Chicago Title | |
| Warranty Deed | $205,000 | Heritage Title Co | |
| Warranty Deed | $182,500 | Stewart Title | |
| Warranty Deed | $179,500 | Fidelity National Title |
Mortgage History
| Date | Status | Loan Amount | Loan Type |
|---|---|---|---|
| Open | $337,250 | New Conventional | |
| Closed | $337,250 | New Conventional | |
| Previous Owner | $186,423 | VA | |
| Previous Owner | $125,000 | New Conventional | |
| Previous Owner | $20,055 | Unknown | |
| Previous Owner | $45,700 | Credit Line Revolving | |
| Previous Owner | $155,000 | Fannie Mae Freddie Mac | |
| Previous Owner | $160,000 | Credit Line Revolving |
Property History
| Date | Event | Price | Change | Sq Ft Price |
|---|---|---|---|---|
| 11/22/2024 11/22/24 | Sold | $355,000 | +1.7% | $113 / Sq Ft |
| 10/01/2024 10/01/24 | Pending | -- | -- | -- |
| 09/26/2024 09/26/24 | For Sale | $349,000 | +70.2% | $111 / Sq Ft |
| 10/16/2018 10/16/18 | Sold | $205,000 | -4.7% | $65 / Sq Ft |
| 09/22/2018 09/22/18 | Pending | -- | -- | -- |
| 08/16/2018 08/16/18 | For Sale | $215,000 | +17.8% | $69 / Sq Ft |
| 10/07/2015 10/07/15 | Sold | $182,500 | -3.9% | $58 / Sq Ft |
| 08/20/2015 08/20/15 | Pending | -- | -- | -- |
| 08/06/2015 08/06/15 | Price Changed | $189,900 | -1.1% | $61 / Sq Ft |
| 07/14/2015 07/14/15 | Price Changed | $192,000 | -1.5% | $61 / Sq Ft |
| 06/22/2015 06/22/15 | For Sale | $195,000 | 0.0% | $62 / Sq Ft |
| 05/07/2015 05/07/15 | Pending | -- | -- | -- |
| 03/25/2015 03/25/15 | For Sale | $195,000 | -- | $62 / Sq Ft |
Tax History
| Year | Tax Paid | Tax Assessment Tax Assessment Total Assessment is a certain percentage of the fair market value that is determined by local assessors to be the total taxable value of land and additions on the property. | Land | Improvement |
|---|---|---|---|---|
| 2023 | $6,530 | $78,688 | $12,629 | $66,059 |
| 2022 | $6,365 | $73,001 | $11,716 | $61,285 |
| 2021 | $6,064 | $67,984 | $10,911 | $57,073 |
| 2020 | $6,921 | $75,886 | $10,456 | $65,430 |
| 2019 | $6,812 | $72,060 | $9,929 | $62,131 |
| 2018 | $7,196 | $68,793 | $9,479 | $59,314 |
| 2017 | $6,913 | $64,564 | $8,896 | $55,668 |
| 2016 | $6,683 | $60,340 | $8,314 | $52,026 |
| 2013 | -- | $59,406 | $8,185 | $51,221 |
Source: Midwest Real Estate Data (MRED)
MLS Number: 12174619
APN: 09-34-251-033
- 4305 South St
- 4602 W Northfox Ln Unit 2
- 915 Royal Dr Unit A1
- 914 Front St
- 910 Center St
- 911 Hampton Ct
- 4104 W Elm St
- 4801 Ashley Dr
- 501 Silbury Ct
- 6447 Illinois 120
- 123 Norman Dr
- 4603 Bonner Dr
- Lots 14-20 Ringwood Rd
- 4119 W Elm St
- Lot 1 W Elm St
- 610 Kensington Dr
- 605 Kensington Dr
- Lot 7 Dowell Rd
- 3906 West Ave
- 1001 N Green St
