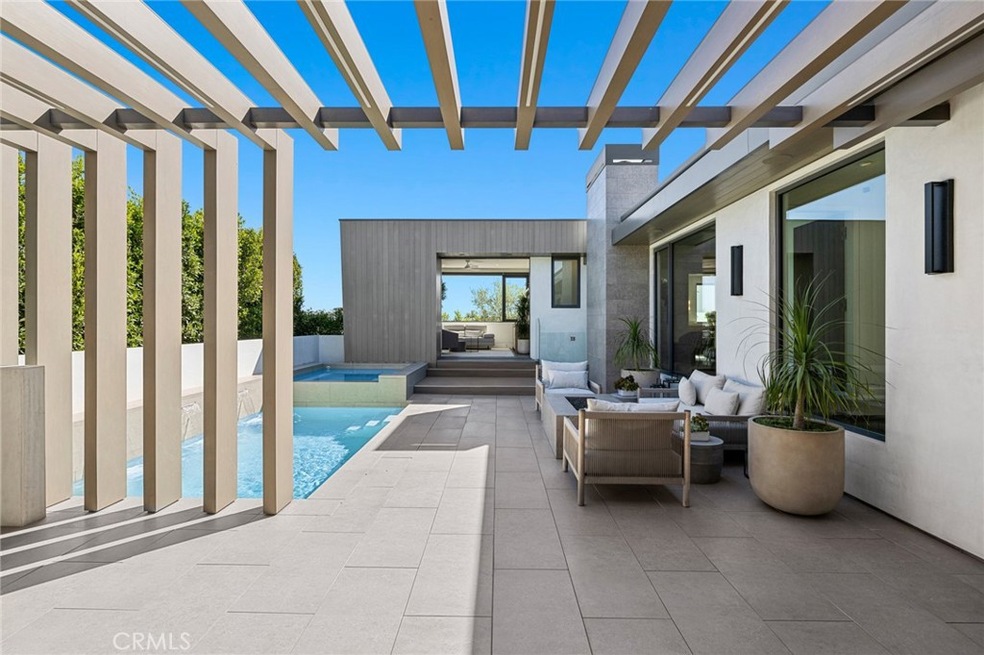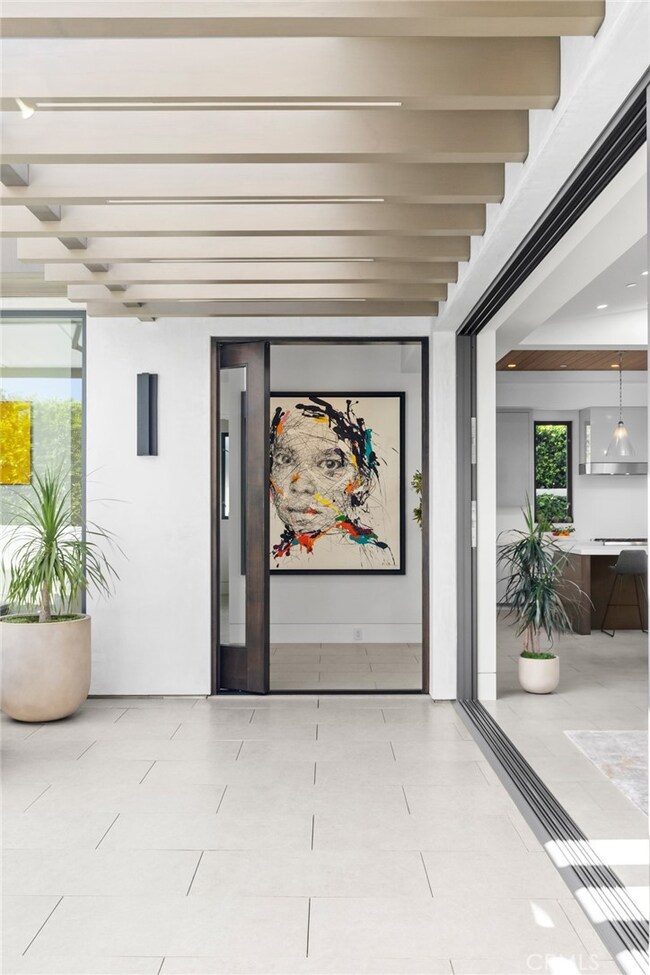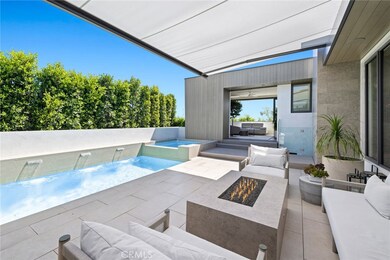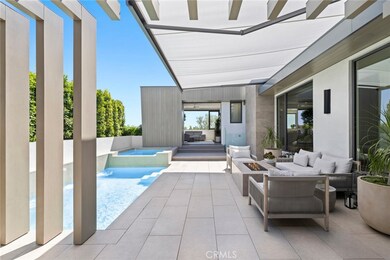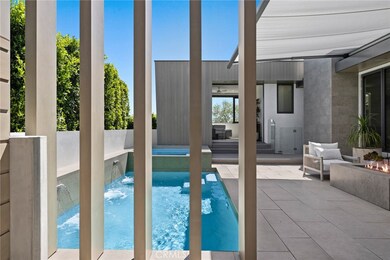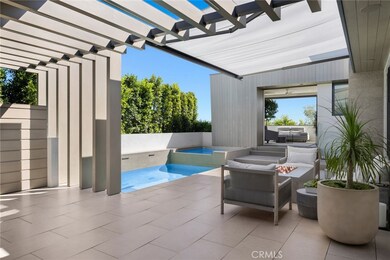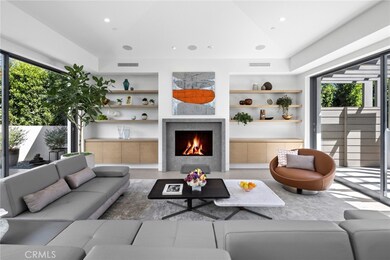
711 Ramona Dr Corona Del Mar, CA 92625
Corona Del Mar NeighborhoodHighlights
- Ocean View
- Beach Access
- Home Theater
- Abraham Lincoln Elementary School Rated A
- Wine Cellar
- Heated In Ground Pool
About This Home
As of September 2023Designed by renowned OC architect Christopher Brandon and built by local legend Chris Gallo, this dream team custom beauty is a mid-century modern Corona del Mar Landmark. But here's the best part - it's not open to the public, it's in fact available as your own luxury private hideaway.
The approach starts right as you enter, a wooden architectural sculpture trellis and a right-angled pathway of cedar posts line the walkway from the entry gate to the front door. It also shades the afternoon sun coming into the great room. At dusk, LED lights inserts in the overhanging trellis cast a serene sense of home over the courtyard area.
Upstairs is the primary living area, where we enjoy as much natural light as possible. Ceiling heights extend to almost 10 feet. In the kitchen, a quartz-topped island anchors an expansive luxurious open space equipped with Thermador, Sub-Zero, and Miele professional-grade appliances. A private and spacious pantry provides extra space to prep and clean out of view of your guests. The open plan living area opens onto the great room. It is flanked by a quiet and private outdoor patio on one side, and the pool courtyard on the other, creating two independent, but equally tranquil, distinct outdoor experiences. Fleetwood disappearing glass walls on both sides of the space make the main-floor living space feel more expansive. Have dinner in the patio and see through the great room, over the pool and all the way to the pool room or extra bedroom. The master suite includes dual walk-in closets. Downstairs boasts two bedroom suites, a theater room, a climate controlled 500 bottle wine room, a kitchenette/wet bar, and 3 car garage access. Perfect for guests, winding down, or family time with the kids.
Waterfalls in the saltwater pool provide visual and auditory stimulation and the raised spa give the pool area a larger resort style feel. The current residents also upgraded the space by adding a brand new (taller) privacy hedge, a fire pit, and a retractable awning for a perfectly comfortable outdoor experience at all hours of the day. This unique home is a must see.
Irvine Terrace's inventory includes some original homes which are being remodeled. However, todays land and building costs, supply chain issues, and delays means that a home like this could cost twice as much to build and take over four years. Why wait? This 2018 flawlessly built architectural landmark can be yours today and is ready for you to move in.
Last Agent to Sell the Property
Keller Williams Newport Estates License #01300098 Listed on: 08/10/2023

Home Details
Home Type
- Single Family
Est. Annual Taxes
- $87,916
Year Built
- Built in 2018 | Remodeled
Lot Details
- 6,900 Sq Ft Lot
- Density is up to 1 Unit/Acre
HOA Fees
- $47 Monthly HOA Fees
Parking
- 3 Car Attached Garage
- Parking Available
- Driveway
- Automatic Gate
Property Views
- Ocean
- Peek-A-Boo
- Neighborhood
Home Design
- Midcentury Modern Architecture
- Modern Architecture
- Turnkey
- Metal Roof
Interior Spaces
- 4,450 Sq Ft Home
- 2-Story Property
- Open Floorplan
- Wet Bar
- Built-In Features
- Skylights
- Recessed Lighting
- Awning
- Roller Shields
- Casement Windows
- Window Screens
- Wine Cellar
- Great Room
- Separate Family Room
- Living Room with Fireplace
- Dining Room
- Home Theater
- Bonus Room
- Game Room
- Storage
- Tile Flooring
- Sump Pump
Kitchen
- Eat-In Kitchen
- Breakfast Bar
- Walk-In Pantry
- Six Burner Stove
- <<builtInRangeToken>>
- Range Hood
- <<microwave>>
- Dishwasher
- Kitchen Island
- Quartz Countertops
Bedrooms and Bathrooms
- 4 Bedrooms | 2 Main Level Bedrooms
- Primary Bedroom on Main
- Converted Bedroom
- Walk-In Closet
- Dual Vanity Sinks in Primary Bathroom
- Soaking Tub
- Separate Shower
Laundry
- Laundry Room
- Gas And Electric Dryer Hookup
Home Security
- Carbon Monoxide Detectors
- Fire and Smoke Detector
Pool
- Heated In Ground Pool
- Heated Spa
- Saltwater Pool
- Waterfall Pool Feature
Outdoor Features
- Beach Access
- Deck
- Enclosed patio or porch
- Exterior Lighting
- Outdoor Grill
- Rain Gutters
Location
- Suburban Location
Schools
- Corona Del Mar High School
Utilities
- Forced Air Zoned Heating and Cooling System
- Natural Gas Connected
- Tankless Water Heater
- Phone Available
- Cable TV Available
Listing and Financial Details
- Tax Lot 11
- Tax Tract Number 1701
- Assessor Parcel Number 05028410
- $369 per year additional tax assessments
Community Details
Overview
- Irvine Terrace Association, Phone Number (949) 448-6000
- First Residential HOA
- Built by Gallo Builders
- Irvine Terrace Subdivision
Recreation
- Community Playground
- Park
- Water Sports
- Hiking Trails
- Bike Trail
Security
- Card or Code Access
Ownership History
Purchase Details
Home Financials for this Owner
Home Financials are based on the most recent Mortgage that was taken out on this home.Purchase Details
Home Financials for this Owner
Home Financials are based on the most recent Mortgage that was taken out on this home.Purchase Details
Home Financials for this Owner
Home Financials are based on the most recent Mortgage that was taken out on this home.Purchase Details
Home Financials for this Owner
Home Financials are based on the most recent Mortgage that was taken out on this home.Purchase Details
Home Financials for this Owner
Home Financials are based on the most recent Mortgage that was taken out on this home.Purchase Details
Purchase Details
Similar Homes in the area
Home Values in the Area
Average Home Value in this Area
Purchase History
| Date | Type | Sale Price | Title Company |
|---|---|---|---|
| Grant Deed | $8,325,000 | Lawyers Title | |
| Grant Deed | $7,000,000 | Fidelity National Title | |
| Grant Deed | $5,200,000 | Ticor Title | |
| Grant Deed | $1,925,000 | California Title Company | |
| Grant Deed | -- | California Title Company | |
| Interfamily Deed Transfer | -- | California Title Company | |
| Grant Deed | $1,650,000 | California Title Company |
Mortgage History
| Date | Status | Loan Amount | Loan Type |
|---|---|---|---|
| Open | $5,962,500 | New Conventional | |
| Previous Owner | $3,740,000 | New Conventional | |
| Previous Owner | $3,900,000 | Adjustable Rate Mortgage/ARM |
Property History
| Date | Event | Price | Change | Sq Ft Price |
|---|---|---|---|---|
| 09/14/2023 09/14/23 | Sold | $8,325,000 | -1.2% | $1,871 / Sq Ft |
| 08/20/2023 08/20/23 | Pending | -- | -- | -- |
| 08/10/2023 08/10/23 | For Sale | $8,425,000 | +20.4% | $1,893 / Sq Ft |
| 01/11/2023 01/11/23 | Sold | $7,000,000 | -6.7% | $1,591 / Sq Ft |
| 12/28/2022 12/28/22 | Pending | -- | -- | -- |
| 12/28/2022 12/28/22 | For Sale | $7,499,000 | +7.1% | $1,704 / Sq Ft |
| 12/15/2022 12/15/22 | Off Market | $7,000,000 | -- | -- |
| 11/01/2022 11/01/22 | For Sale | $7,499,000 | +44.2% | $1,704 / Sq Ft |
| 08/26/2019 08/26/19 | Sold | $5,200,000 | -3.6% | $1,182 / Sq Ft |
| 07/31/2019 07/31/19 | Pending | -- | -- | -- |
| 06/07/2019 06/07/19 | Price Changed | $5,395,000 | -6.9% | $1,226 / Sq Ft |
| 04/15/2019 04/15/19 | For Sale | $5,795,000 | +201.0% | $1,317 / Sq Ft |
| 07/17/2015 07/17/15 | Sold | $1,925,000 | -4.9% | $1,354 / Sq Ft |
| 06/18/2015 06/18/15 | Pending | -- | -- | -- |
| 06/13/2015 06/13/15 | For Sale | $2,025,000 | +22.7% | $1,424 / Sq Ft |
| 01/29/2015 01/29/15 | Sold | $1,650,000 | +10.0% | $1,157 / Sq Ft |
| 11/07/2014 11/07/14 | Pending | -- | -- | -- |
| 10/29/2014 10/29/14 | For Sale | $1,500,000 | -- | $1,052 / Sq Ft |
Tax History Compared to Growth
Tax History
| Year | Tax Paid | Tax Assessment Tax Assessment Total Assessment is a certain percentage of the fair market value that is determined by local assessors to be the total taxable value of land and additions on the property. | Land | Improvement |
|---|---|---|---|---|
| 2024 | $87,916 | $8,325,000 | $6,066,473 | $2,258,527 |
| 2023 | $57,608 | $5,466,127 | $3,415,922 | $2,050,205 |
| 2022 | $56,658 | $5,358,949 | $3,348,944 | $2,010,005 |
| 2021 | $55,568 | $5,253,872 | $3,283,278 | $1,970,594 |
| 2020 | $55,035 | $5,200,000 | $3,249,612 | $1,950,388 |
| 2019 | $41,807 | $3,942,377 | $1,995,071 | $1,947,306 |
| 2018 | $20,904 | $1,955,952 | $1,955,952 | $0 |
| 2017 | $20,535 | $1,917,600 | $1,917,600 | $0 |
| 2016 | $20,079 | $1,880,000 | $1,880,000 | $0 |
| 2015 | $2,158 | $172,085 | $122,507 | $49,578 |
| 2014 | -- | $168,715 | $120,108 | $48,607 |
Agents Affiliated with this Home
-
Oscar Chavez

Seller's Agent in 2023
Oscar Chavez
Keller Williams Newport Estates
(949) 742-5573
5 in this area
13 Total Sales
-
Alex Miller

Seller's Agent in 2023
Alex Miller
Compass
(949) 375-0114
2 in this area
6 Total Sales
-
Keven Stirdivant

Buyer's Agent in 2023
Keven Stirdivant
Kase Real Estate
(949) 355-5947
9 in this area
339 Total Sales
-
Vivianne Mai
V
Buyer Co-Listing Agent in 2023
Vivianne Mai
Kase Real Estate
(714) 468-3935
1 in this area
15 Total Sales
-
Kathryn White
K
Seller's Agent in 2019
Kathryn White
Coldwell Banker Realty
(949) 433-0315
4 in this area
22 Total Sales
-
Leonard Flamm
L
Seller Co-Listing Agent in 2019
Leonard Flamm
Blue View Properties
(949) 254-3771
1 Total Sale
Map
Source: California Regional Multiple Listing Service (CRMLS)
MLS Number: OC23145970
APN: 050-284-10
- 1843 Seadrift Dr
- 1907 Chubasco Dr
- 209 E Bay Front
- 1231 Dolphin Terrace
- 214 Abalone Ave
- 1203 Bayside Dr
- 229 Villa Point Dr
- 1131 Dolphin Terrace
- 1407 N Bay Front
- 2015 Sabrina Terrace
- 741 Avocado Ave Unit 101
- 733 Avocado Ave Unit 108
- 1119 Dolphin Terrace
- 232 Villa Point Dr Unit 69
- 26 Villa Point Dr
- 1139 Granville Dr
- 506 Avocado Ave
- 202 Onyx Ave
- 1201 N Bay Front
- 327 Amethyst Ave
