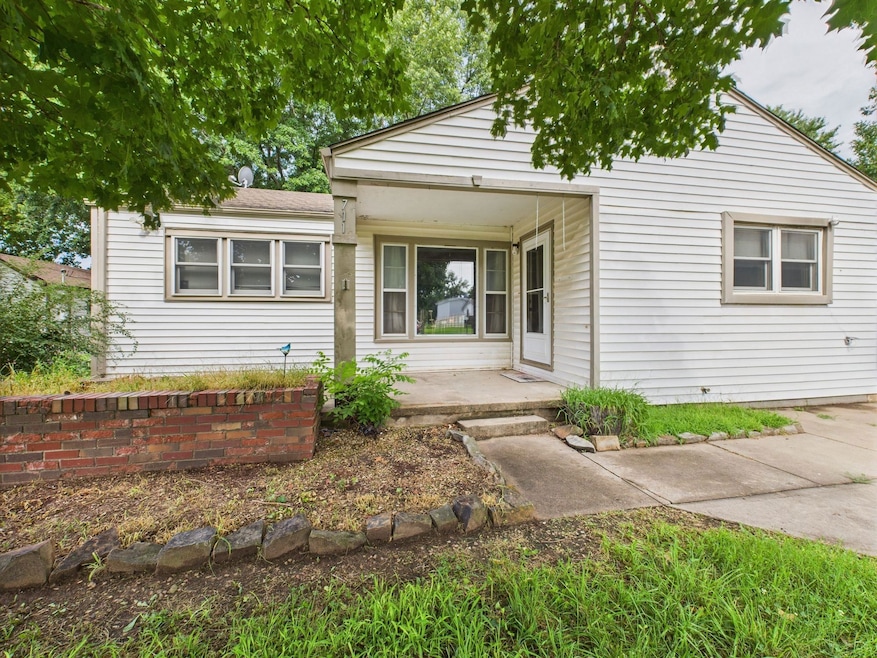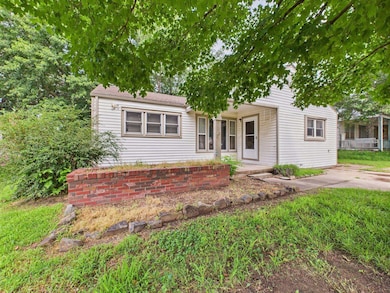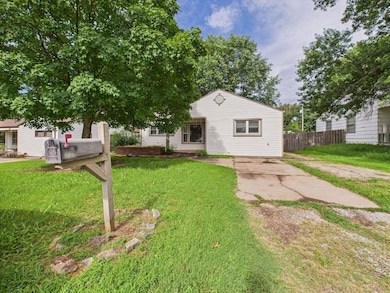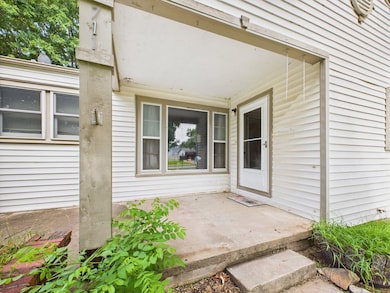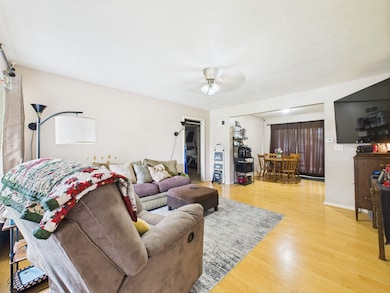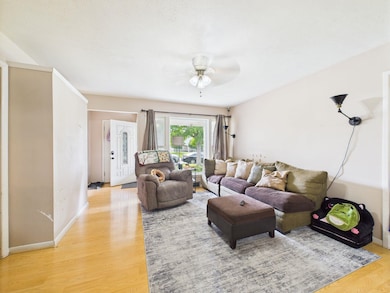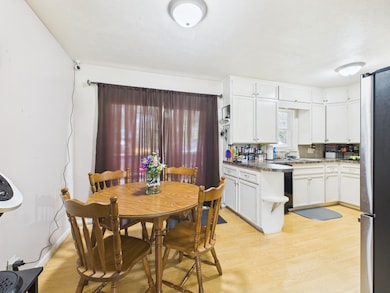
711 S Central Ave Mulvane, KS 67110
Estimated payment $1,070/month
Highlights
- Fireplace in Primary Bedroom
- Formal Dining Room
- Laundry Room
- No HOA
- Living Room
- 1-Story Property
About This Home
Don't miss this charming home located in the heart of Mulvane. Featuring 3 spacious bedrooms and 1 full bathroom, this home offers flexible living options to suit your needs. The oversized master bedroom includes a cozy fireplace and could easily be used as a second living room or family room for additional living space. Enjoy outdoor living with a deck overlooking the backyard—perfect for entertaining or relaxing. A detached 2-car garage provides plenty of storage and parking. This well-kept home is full of character and ready for its next owner!
Home Details
Home Type
- Single Family
Est. Annual Taxes
- $2,399
Year Built
- Built in 1954
Lot Details
- 7,841 Sq Ft Lot
Parking
- 2 Car Garage
Home Design
- Composition Roof
- Vinyl Siding
Interior Spaces
- 1,185 Sq Ft Home
- 1-Story Property
- Ceiling Fan
- Living Room
- Formal Dining Room
Flooring
- Carpet
- Laminate
Bedrooms and Bathrooms
- 3 Bedrooms
- Fireplace in Primary Bedroom
- 1 Full Bathroom
Laundry
- Laundry Room
- Laundry on main level
Schools
- Mulvane/Munson Elementary School
- Mulvane High School
Utilities
- Forced Air Heating and Cooling System
- Heating System Uses Natural Gas
Community Details
- No Home Owners Association
- Hills Subdivision
Listing and Financial Details
- Assessor Parcel Number 096-013-06-0-40-01-013.00-0
Map
Home Values in the Area
Average Home Value in this Area
Tax History
| Year | Tax Paid | Tax Assessment Tax Assessment Total Assessment is a certain percentage of the fair market value that is determined by local assessors to be the total taxable value of land and additions on the property. | Land | Improvement |
|---|---|---|---|---|
| 2025 | $2,399 | $14,506 | $2,210 | $12,296 |
| 2024 | $2,399 | $14,506 | $2,363 | $12,143 |
| 2023 | $2,163 | $13,037 | $1,826 | $11,211 |
| 2022 | $1,931 | $11,597 | $1,411 | $10,186 |
| 2021 | $1,808 | $11,397 | $1,278 | $10,119 |
| 2020 | $1,785 | $11,334 | $1,086 | $10,248 |
| 2019 | $1,841 | $11,339 | $1,041 | $10,298 |
| 2018 | $1,736 | $11,339 | $796 | $10,543 |
| 2017 | $1,556 | $10,120 | $777 | $9,343 |
| 2016 | $1,510 | $9,778 | $813 | $8,965 |
| 2015 | -- | $9,246 | $813 | $8,433 |
| 2014 | -- | $8,717 | $813 | $7,904 |
Property History
| Date | Event | Price | List to Sale | Price per Sq Ft | Prior Sale |
|---|---|---|---|---|---|
| 09/08/2025 09/08/25 | Price Changed | $165,000 | -5.7% | $139 / Sq Ft | |
| 08/28/2025 08/28/25 | For Sale | $175,000 | 0.0% | $148 / Sq Ft | |
| 08/18/2025 08/18/25 | Pending | -- | -- | -- | |
| 07/28/2025 07/28/25 | For Sale | $175,000 | +84.4% | $148 / Sq Ft | |
| 03/04/2016 03/04/16 | Sold | -- | -- | -- | View Prior Sale |
| 01/20/2016 01/20/16 | Pending | -- | -- | -- | |
| 12/15/2015 12/15/15 | For Sale | $94,900 | -- | $80 / Sq Ft |
Purchase History
| Date | Type | Sale Price | Title Company |
|---|---|---|---|
| Warranty Deed | -- | -- |
Mortgage History
| Date | Status | Loan Amount | Loan Type |
|---|---|---|---|
| Open | $73,260 | FHA | |
| Previous Owner | $47,500 | No Value Available |
About the Listing Agent

I'm an expert real estate agent with LPT Realty, LLC in Wichita, KS and the nearby area, providing home-buyers and sellers with professional, responsive and attentive real estate services. Want an agent who'll really listen to what you want in a home? Need an agent who knows how to effectively market your home so it sells? Give me a call! I'm eager to help and would love to talk to you.
Steve's Other Listings
Source: South Central Kansas MLS
MLS Number: 659292
APN: 013-06-0-40-01-013.00-0
- 522 Arbor St
- 203 W Bridge St
- 414 Rucker St
- 545 E Mulvane St
- 1602 N Topaz Ln
- 502 E Helbert St
- 606 Highland Park Dr
- 622 Edgemoor Dr
- 722 Westview Dr
- 506 Ridge Point Dr
- 1211 Sunset Dr
- 969 Cedar Brook Cir
- 978 N Cedar Brook Cir
- 10100 S Rock Rd
- 911 E Jade Ct
- 922 E Jade Ct
- 919 E Jade Ct
- 930 E Jade Ct
- 918 E Jade Ct
- 926 E Jade Ct
- 200 S Woodlawn Blvd
- 101 S Rock Rd Unit 54
- 1804 E Osage Rd
- 1443 N Spring Ridge Dr
- 1433 N Kokomo Ave
- 1300 E Meadowlark Blvd
- 422 W Mahoney Dr
- 1615 N Arrowhead Dr
- 1500 E Tall Tree Rd
- 7209 S Chautauqua St
- 1401 E Patriot Ave
- 920 E Bellows St
- 335 S Jane St
- 313 Copper Tail Ln
- 312 Copper Tail Ln
- 411 E Spencer Dr
- 235 S Jane St
- 288 Copper Tail Ln
- 112 S Jane St
- 338 W 4th St
