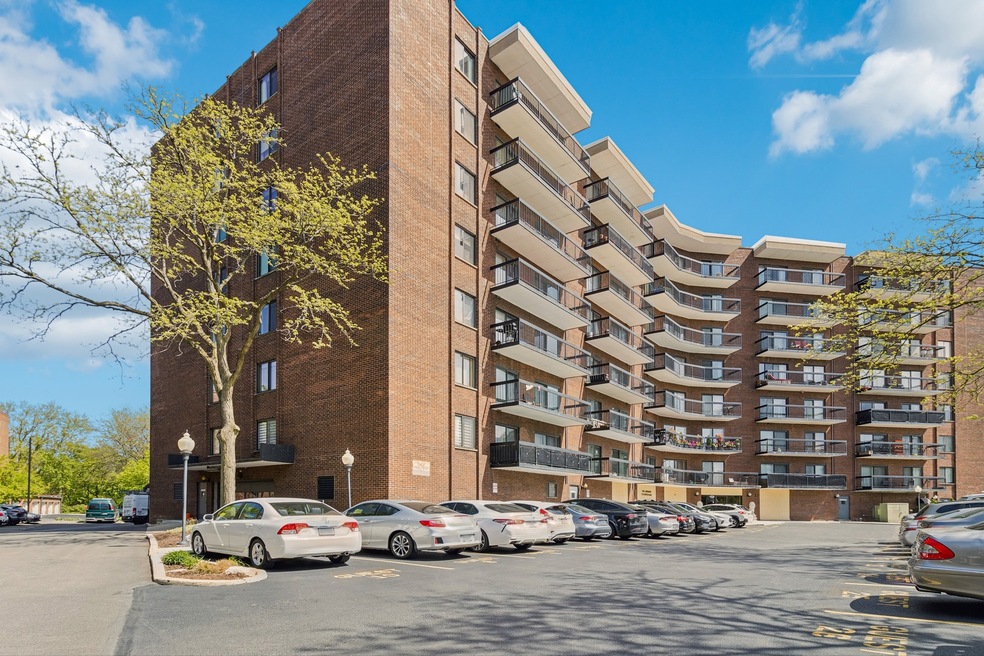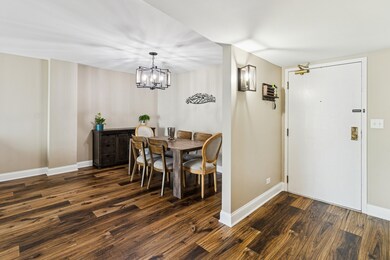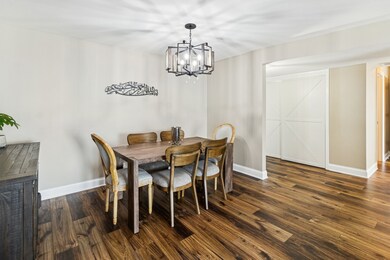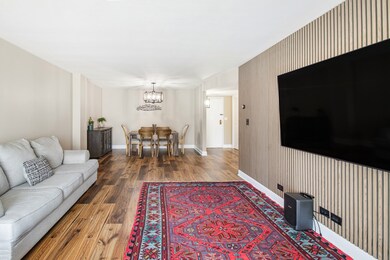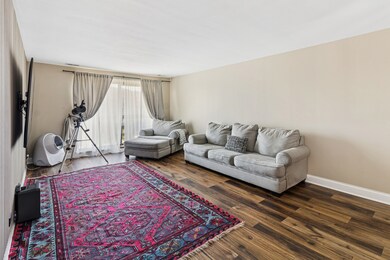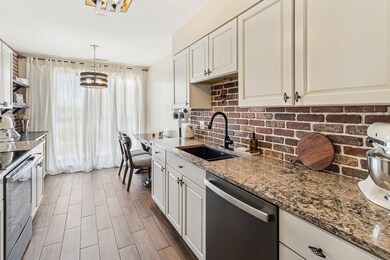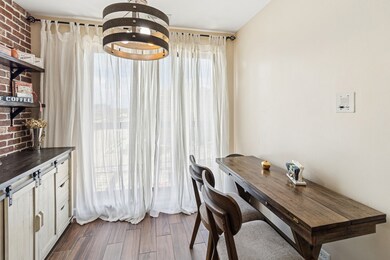
711 S River Rd, Unit 503 Des Plaines, IL 60016
Highlights
- Balcony
- Living Room
- Ceramic Tile Flooring
- Maine West High School Rated A-
- Laundry Room
- Central Air
About This Home
As of June 2025Elegant, Fully Renovated 5th Floor 2 bedroom Unit at The Landmark Nestled on the 5th floor of the prestigious "Landmark" building, this fully renovated residence blends elegance, functionality, and modern style into one exceptional living space. At the heart of the home is a chef-inspired Thomasville kitchen, tastefully updated in 2021, featuring quartz countertops, a striking backsplash, stylish tile flooring, and premium stainless steel appliances - truly a dream for culinary enthusiasts. The open-concept layout seamlessly connects the sun-drenched living and dining areas, offering a warm and inviting atmosphere. Step outside onto the expansive private balcony, perfect for enjoying serene views, relaxing after a long day, or entertaining guests with ease. Throughout the unit, you'll find luxury flooring, a neutral modern color palette, and carefully curated finishes. Both spa-inspired bathrooms have been thoughtfully remodeled with sleek, contemporary design, creating a perfect balance of comfort and sophistication. The primary suite serves as a peaceful retreat with a walk-in closet and a private full bath, completing this beautifully upgraded home. All updates were completed in January 2025. Additional Highlights: Newer elevators in the building for convenience Freshly painted hallways with new flooring Remodeled laundry area with brand-new washers and dryers arriving July 1st Two deeded parking spaces: one in the indoor garage (#64) and one exterior spot (#50) Access to building amenities, including a fitness center and a party room .Ideally located just steps from the train, restaurants, and shopping, with easy access to major expressways, this is the move-in-ready home you've been waiting for. Don't miss the opportunity to own this luxurious retreat in one of the area's most desirable and well-connected communities!
Last Agent to Sell the Property
Coldwell Banker Realty License #475180655 Listed on: 05/09/2025

Property Details
Home Type
- Condominium
Est. Annual Taxes
- $3,499
Year Built
- Built in 1981
HOA Fees
- $442 Monthly HOA Fees
Parking
- 1 Car Garage
- Parking Included in Price
Home Design
- Brick Exterior Construction
Interior Spaces
- 1,300 Sq Ft Home
- Family Room
- Living Room
- Dining Room
- Laundry Room
Kitchen
- Range<<rangeHoodToken>>
- <<microwave>>
- Dishwasher
Flooring
- Laminate
- Ceramic Tile
Bedrooms and Bathrooms
- 2 Bedrooms
- 2 Potential Bedrooms
- 2 Full Bathrooms
Schools
- Forest Elementary School
- Algonquin Middle School
- Maine East High School
Utilities
- Central Air
- Heating Available
- Lake Michigan Water
Additional Features
- Additional Parcels
Listing and Financial Details
- Homeowner Tax Exemptions
Community Details
Overview
- Association fees include water, parking, insurance, exercise facilities, exterior maintenance, lawn care, scavenger, snow removal
- 119 Units
- Minette Johnson Association, Phone Number (312) 475-9400
- Property managed by Advantage Management
- 8-Story Property
Amenities
- Laundry Facilities
Pet Policy
- Cats Allowed
Ownership History
Purchase Details
Home Financials for this Owner
Home Financials are based on the most recent Mortgage that was taken out on this home.Purchase Details
Purchase Details
Purchase Details
Similar Homes in Des Plaines, IL
Home Values in the Area
Average Home Value in this Area
Purchase History
| Date | Type | Sale Price | Title Company |
|---|---|---|---|
| Warranty Deed | $280,000 | None Listed On Document | |
| Warranty Deed | $280,000 | None Listed On Document | |
| Special Warranty Deed | $143,000 | Chicago Title | |
| Special Warranty Deed | $143,000 | Chicago Title | |
| Quit Claim Deed | -- | Attorney | |
| Quit Claim Deed | -- | Attorney | |
| Foreclosure Deed | -- | Attorney | |
| Foreclosure Deed | -- | Attorney |
Mortgage History
| Date | Status | Loan Amount | Loan Type |
|---|---|---|---|
| Previous Owner | $309,000 | Reverse Mortgage Home Equity Conversion Mortgage |
Property History
| Date | Event | Price | Change | Sq Ft Price |
|---|---|---|---|---|
| 06/05/2025 06/05/25 | Sold | $279,900 | 0.0% | $215 / Sq Ft |
| 05/09/2025 05/09/25 | For Sale | $279,900 | -- | $215 / Sq Ft |
Tax History Compared to Growth
Tax History
| Year | Tax Paid | Tax Assessment Tax Assessment Total Assessment is a certain percentage of the fair market value that is determined by local assessors to be the total taxable value of land and additions on the property. | Land | Improvement |
|---|---|---|---|---|
| 2024 | $3,332 | $15,953 | $579 | $15,374 |
| 2023 | $3,225 | $15,953 | $579 | $15,374 |
| 2022 | $3,225 | $15,953 | $579 | $15,374 |
| 2021 | $3,865 | $12,573 | $470 | $12,103 |
| 2020 | $2,862 | $12,573 | $470 | $12,103 |
| 2019 | $3,771 | $14,011 | $470 | $13,541 |
| 2018 | $3,558 | $11,896 | $416 | $11,480 |
| 2017 | $171 | $11,896 | $416 | $11,480 |
| 2016 | $766 | $11,896 | $416 | $11,480 |
| 2015 | $875 | $9,670 | $393 | $9,277 |
| 2014 | $839 | $9,670 | $393 | $9,277 |
| 2013 | $1,079 | $8,516 | $393 | $8,123 |
Agents Affiliated with this Home
-
Natalie Angelov

Seller's Agent in 2025
Natalie Angelov
Coldwell Banker Realty
(312) 437-6937
9 in this area
28 Total Sales
-
Cheryi Gatti

Seller Co-Listing Agent in 2025
Cheryi Gatti
Coldwell Banker Realty
(630) 222-2445
5 in this area
164 Total Sales
-
Kathryn Hoffman

Buyer's Agent in 2025
Kathryn Hoffman
Baird Warner
(773) 505-4404
1 in this area
28 Total Sales
About This Building
Map
Source: Midwest Real Estate Data (MRED)
MLS Number: 12360747
APN: 09-16-304-012-1054
- 1675 Mill St Unit 505
- 1670 Mill St Unit 508
- 1670 Mill St Unit 208
- 1633 River St Unit 2B
- 1653 River St Unit 405
- 656 Pearson St Unit 512C
- 603 S River Rd Unit 2K
- 770 Pearson St Unit 604
- 750 Pearson St Unit 904
- 900 S River Rd Unit 3A
- 815 Pearson St Unit 10
- 1636 Ashland Ave Unit 209
- 825 Pearson St Unit 3A
- 1649 Ashland Ave Unit 202
- 1649 Ashland Ave Unit 501
- 1488 E Thacker St
- 1638 Oakwood Ave
- 1477 E Thacker St Unit 202
- 1470 Jefferson St Unit 602
- 872 Mason Ln
