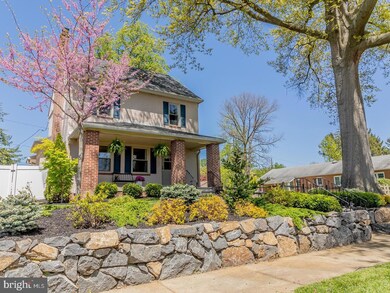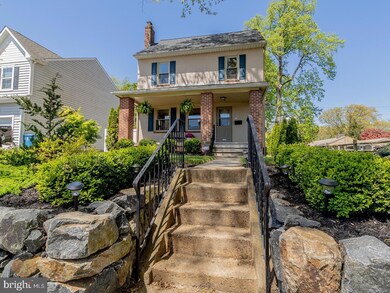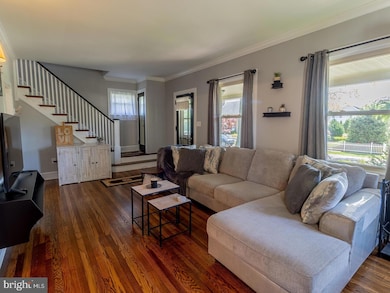
711 Seville Ave Wilmington, DE 19809
Highlights
- Colonial Architecture
- Attic
- No HOA
- Pierre S. Dupont Middle School Rated A-
- 1 Fireplace
- Stainless Steel Appliances
About This Home
As of July 2024Welcome home to this charming property, where modern amenities meet classic elegance. As you approach, you're greeted by the inviting ambiance of a covered front porch, perfect for enjoying your morning coffee or relaxing in the evening breeze.
Step inside to discover a truly remarkable space. The first floor boasts a stunning primary suite, complete with a spacious walk-in closet and a private en suite featuring dual sinks and a luxurious walk-in rain shower. Recessed lighting throughout illuminates the space, creating a warm and welcoming atmosphere.
The heart of the home is the renovated kitchen, where classic 42-inch white cabinets, stylish subway tile backsplash, granite counters, and stainless-steel appliances come together to create a chef's dream. Crown molding adds a touch of sophistication, while a stone fireplace provides a cozy focal point for the living area.
Convenience is key with an oversized first-floor laundry room, equipped with a laundry sink for added functionality. An updated powder room adds a touch of luxury for guests.
Venture upstairs to discover three additional bedrooms and a second full bathroom, providing ample space for family and guests. Need more storage? No problem. The walk-up attic and basement offer plenty of room for all your belongings, with a professional drainage system ensuring peace of mind.
Outside, a fenced-in patio offers privacy and the perfect spot for outdoor entertaining. A one-car garage and rear driveway provide off-street parking for added convenience.
Just steps away from your doorstep lies the beauty of Bellevue State Park, spanning 328 acres of natural wonder and recreational opportunities. Enjoy the convenience of walking to this expansive park, where you'll find a wealth of amenities to suit every lifestyle such as tennis courts, equestrian stables, gardens, a fitness track, fishing pond, bike trails, disc golf course, & the free summer concert series.
With its blend of modern upgrades and timeless charm, this home is sure to impress even the most discerning buyer. This home offers not only a beautiful living space but also unparalleled access to an array of recreational amenities, making it the perfect place to call home for outdoor enthusiasts and nature lovers alike. Don’t miss your chance to make it yours! ***Offer deadline of all highest and best offers due on or before 5pm, May 8th. ***Contact listing agent with any questions.
Home Details
Home Type
- Single Family
Est. Annual Taxes
- $2,221
Year Built
- Built in 1920
Lot Details
- 5,227 Sq Ft Lot
- Privacy Fence
- Property is zoned NC6.5
Parking
- 1 Car Attached Garage
- 2 Driveway Spaces
- Rear-Facing Garage
Home Design
- Colonial Architecture
- Stone Foundation
- Stucco
Interior Spaces
- 2,250 Sq Ft Home
- Property has 2 Levels
- 1 Fireplace
- Living Room
- Dining Room
- Attic
Kitchen
- Electric Oven or Range
- Built-In Microwave
- Dishwasher
- Stainless Steel Appliances
Bedrooms and Bathrooms
- En-Suite Primary Bedroom
Laundry
- Laundry Room
- Laundry on main level
Unfinished Basement
- Basement Fills Entire Space Under The House
- Drainage System
- Sump Pump
Outdoor Features
- Patio
- Porch
Utilities
- Central Air
- Back Up Electric Heat Pump System
- Electric Water Heater
Community Details
- No Home Owners Association
- Villa Monterey Subdivision
Listing and Financial Details
- Assessor Parcel Number 06-132.00-140
Ownership History
Purchase Details
Home Financials for this Owner
Home Financials are based on the most recent Mortgage that was taken out on this home.Purchase Details
Home Financials for this Owner
Home Financials are based on the most recent Mortgage that was taken out on this home.Purchase Details
Home Financials for this Owner
Home Financials are based on the most recent Mortgage that was taken out on this home.Purchase Details
Home Financials for this Owner
Home Financials are based on the most recent Mortgage that was taken out on this home.Purchase Details
Home Financials for this Owner
Home Financials are based on the most recent Mortgage that was taken out on this home.Map
Similar Homes in Wilmington, DE
Home Values in the Area
Average Home Value in this Area
Purchase History
| Date | Type | Sale Price | Title Company |
|---|---|---|---|
| Deed | $460,000 | None Listed On Document | |
| Deed | $412,500 | Longo & Associates Llp | |
| Deed | $324,205 | None Available | |
| Deed | $290,000 | None Available | |
| Deed | $126,000 | None Available |
Mortgage History
| Date | Status | Loan Amount | Loan Type |
|---|---|---|---|
| Open | $260,000 | New Conventional | |
| Previous Owner | $391,875 | New Conventional | |
| Previous Owner | $261,000 | New Conventional | |
| Previous Owner | $259,364 | New Conventional | |
| Previous Owner | $232,000 | New Conventional | |
| Previous Owner | $28,197 | Commercial | |
| Previous Owner | $192,000 | Stand Alone Second |
Property History
| Date | Event | Price | Change | Sq Ft Price |
|---|---|---|---|---|
| 07/31/2024 07/31/24 | Sold | $460,000 | +2.2% | $204 / Sq Ft |
| 05/09/2024 05/09/24 | Pending | -- | -- | -- |
| 04/29/2024 04/29/24 | For Sale | $450,000 | +9.1% | $200 / Sq Ft |
| 07/29/2022 07/29/22 | Sold | $412,500 | +2.5% | $183 / Sq Ft |
| 06/26/2022 06/26/22 | Pending | -- | -- | -- |
| 06/21/2022 06/21/22 | For Sale | $402,500 | +24.1% | $179 / Sq Ft |
| 11/30/2018 11/30/18 | Sold | $324,205 | 0.0% | $144 / Sq Ft |
| 10/27/2018 10/27/18 | Pending | -- | -- | -- |
| 10/17/2018 10/17/18 | For Sale | $324,205 | +11.8% | $144 / Sq Ft |
| 03/02/2017 03/02/17 | Sold | $290,000 | 0.0% | $135 / Sq Ft |
| 12/28/2016 12/28/16 | Pending | -- | -- | -- |
| 12/20/2016 12/20/16 | For Sale | $289,900 | -- | $135 / Sq Ft |
Tax History
| Year | Tax Paid | Tax Assessment Tax Assessment Total Assessment is a certain percentage of the fair market value that is determined by local assessors to be the total taxable value of land and additions on the property. | Land | Improvement |
|---|---|---|---|---|
| 2024 | $2,390 | $62,800 | $11,700 | $51,100 |
| 2023 | $2,184 | $62,800 | $11,700 | $51,100 |
| 2022 | $2,222 | $62,800 | $11,700 | $51,100 |
| 2021 | $2,221 | $62,800 | $11,700 | $51,100 |
| 2020 | $2,222 | $62,800 | $11,700 | $51,100 |
| 2019 | $2,411 | $62,800 | $11,700 | $51,100 |
| 2018 | $115 | $62,800 | $11,700 | $51,100 |
| 2017 | $1,583 | $47,600 | $11,700 | $35,900 |
| 2016 | $1,583 | $47,600 | $11,700 | $35,900 |
| 2015 | -- | $47,600 | $11,700 | $35,900 |
| 2014 | -- | $47,600 | $11,700 | $35,900 |
Source: Bright MLS
MLS Number: DENC2060368
APN: 06-132.00-140
- 3 Corinne Ct
- 1105 Talley Rd
- 7 Rodman Rd
- 0 Bell Hill Rd
- 913 Elizabeth Ave
- 1016 Euclid Ave
- 507 Wyndham Rd
- 512 Eskridge Dr
- 405 N Lynn Dr
- 308 Chestnut Ave
- 201 South Rd
- 409 S Lynn Dr
- 306 Springhill Ave
- 708 Haines Ave
- 1514 Seton Villa Ln
- 1518 Villa Rd
- 1222 Governor House Cir Unit 138
- 1100 Lore Ave Unit 209
- 23 Gristmill Ct
- 47 N Pennewell Dr






