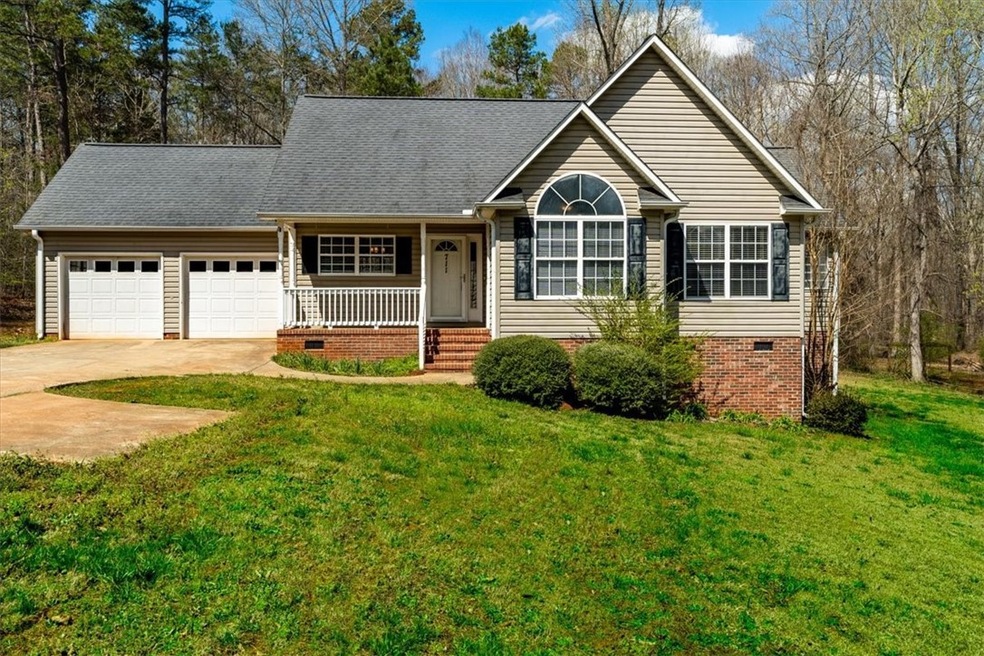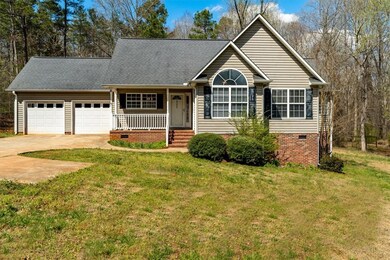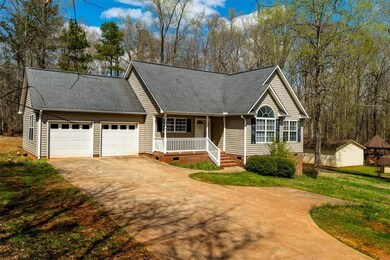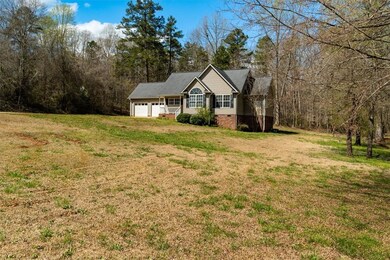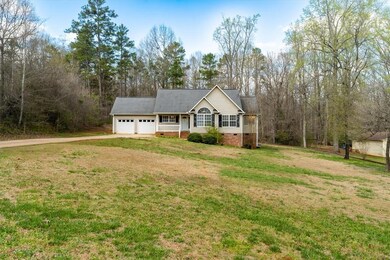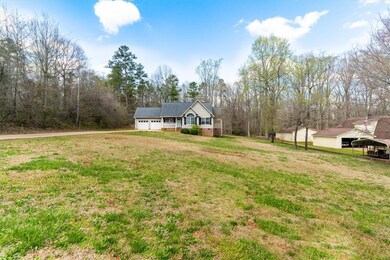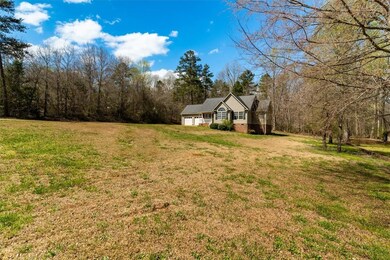
711 Sunny Shore Ln Anderson, SC 29621
Highlights
- Deck
- Traditional Architecture
- Front Porch
- Pendleton High School Rated A-
- No HOA
- 2 Car Attached Garage
About This Home
As of June 2024Charming three-bedroom, two-bathroom home. When you walk in, you are greeted by an incredibly open floor plan that includes a dining room, living room, and kitchen. The vaulted ceiling adds to the illusion of space! The master bedroom is separated from the other two bedrooms. There is plenty of outdoor entertainment space on more than half an acre, with a lot that backs up to woods for added privacy and a large back deck. There is a large driveway with plenty of parking space, as well as a spacious two-car garage. Extremely convenient to Lake Hartwell, 85, shopping, and restaurants, but with complete privacy. Don't pass up the opportunity to make this house your own! Property is being sold AS-IS.
Last Agent to Sell the Property
NorthGroup Real Estate (Greenville) License #97062 Listed on: 03/24/2022

Home Details
Home Type
- Single Family
Est. Annual Taxes
- $1,609
Year Built
- Built in 2000
Lot Details
- 0.57 Acre Lot
- Sloped Lot
Parking
- 2 Car Attached Garage
- Driveway
Home Design
- Traditional Architecture
- Vinyl Siding
Interior Spaces
- 1,392 Sq Ft Home
- 1-Story Property
- Ceiling Fan
- Blinds
- Crawl Space
Kitchen
- Dishwasher
- Disposal
Flooring
- Laminate
- Ceramic Tile
Bedrooms and Bathrooms
- 3 Bedrooms
- Primary bedroom located on second floor
- Walk-In Closet
- Bathroom on Main Level
- 2 Full Bathrooms
- Dual Sinks
- Garden Bath
- Separate Shower
Outdoor Features
- Deck
- Front Porch
Location
- Outside City Limits
Schools
- Mount Lebanon Elementary School
- Riverside Middl Middle School
- Pendleton High School
Utilities
- Cooling Available
- Heating Available
- Septic Tank
Community Details
- No Home Owners Association
- Sunnydale Acres Subdivision
Listing and Financial Details
- Tax Lot 17
- Assessor Parcel Number 119-02-01-019
Ownership History
Purchase Details
Home Financials for this Owner
Home Financials are based on the most recent Mortgage that was taken out on this home.Purchase Details
Home Financials for this Owner
Home Financials are based on the most recent Mortgage that was taken out on this home.Purchase Details
Home Financials for this Owner
Home Financials are based on the most recent Mortgage that was taken out on this home.Purchase Details
Purchase Details
Similar Homes in Anderson, SC
Home Values in the Area
Average Home Value in this Area
Purchase History
| Date | Type | Sale Price | Title Company |
|---|---|---|---|
| Deed | $270,000 | None Listed On Document | |
| Deed | $145,000 | None Available | |
| Deed | $135,500 | None Available | |
| Deed | $7,500 | -- | |
| Deed | $125,000 | -- |
Mortgage History
| Date | Status | Loan Amount | Loan Type |
|---|---|---|---|
| Open | $272,727 | New Conventional | |
| Previous Owner | $135,500 | New Conventional |
Property History
| Date | Event | Price | Change | Sq Ft Price |
|---|---|---|---|---|
| 06/28/2024 06/28/24 | Sold | $270,000 | -6.6% | $224 / Sq Ft |
| 06/01/2024 06/01/24 | Pending | -- | -- | -- |
| 05/30/2024 05/30/24 | For Sale | $289,000 | +15.1% | $239 / Sq Ft |
| 04/27/2022 04/27/22 | Sold | $251,000 | +9.1% | $180 / Sq Ft |
| 03/27/2022 03/27/22 | Pending | -- | -- | -- |
| 03/24/2022 03/24/22 | For Sale | $230,000 | +58.6% | $165 / Sq Ft |
| 10/28/2016 10/28/16 | Sold | $145,000 | +5.9% | $104 / Sq Ft |
| 09/04/2016 09/04/16 | Pending | -- | -- | -- |
| 09/02/2016 09/02/16 | For Sale | $136,900 | -- | $98 / Sq Ft |
Tax History Compared to Growth
Tax History
| Year | Tax Paid | Tax Assessment Tax Assessment Total Assessment is a certain percentage of the fair market value that is determined by local assessors to be the total taxable value of land and additions on the property. | Land | Improvement |
|---|---|---|---|---|
| 2024 | $1,609 | $10,040 | $1,080 | $8,960 |
| 2023 | $1,609 | $10,040 | $1,080 | $8,960 |
| 2022 | $961 | $7,150 | $1,080 | $6,070 |
| 2021 | $840 | $5,770 | $800 | $4,970 |
| 2020 | $826 | $5,770 | $800 | $4,970 |
| 2019 | $826 | $5,770 | $800 | $4,970 |
| 2018 | $833 | $5,770 | $800 | $4,970 |
| 2017 | -- | $5,770 | $800 | $4,970 |
| 2016 | $613 | $4,100 | $720 | $3,380 |
| 2015 | $616 | $4,100 | $720 | $3,380 |
| 2014 | $631 | $4,100 | $720 | $3,380 |
Agents Affiliated with this Home
-
Erin Bakeman

Seller's Agent in 2024
Erin Bakeman
BHHS C Dan Joyner - Office A
(864) 640-5577
5 in this area
210 Total Sales
-
D
Buyer's Agent in 2024
Debbie Dorn
Coldwell Banker Caine - Anders
-
C. Michael Burgess
C
Seller's Agent in 2022
C. Michael Burgess
NorthGroup Real Estate (Greenville)
(864) 918-5793
9 in this area
66 Total Sales
-
A
Seller's Agent in 2016
Andy Green
Century 21 Properties Plus (1354)
-
C
Seller Co-Listing Agent in 2016
Consie Frist
Century 21 Properties Plus (1354)
-
Les Walden

Buyer's Agent in 2016
Les Walden
The Les Walden Team
(864) 985-1234
45 in this area
162 Total Sales
Map
Source: Western Upstate Multiple Listing Service
MLS Number: 20248638
APN: 119-02-01-019
- 720 Sunny Shore Ln
- 1003 Summer Place
- 802 Pebble Ln
- 604 Robin Hood Ln
- 1211 Manse Jolly Rd
- 103 Welborn Oaks Way
- 211 Lakewood Dr
- Lot 7 Little Creek Rd
- Lot 4 Little Creek Rd
- Lot 2 Little Creek Rd
- Lot 5 Little Creek Rd
- 154 Fancy Trail
- 152 Fancy Trail
- 147 Fancy Trail
- 150 Fancy Trail
- 600 Little Creek Rd
- 146 Fancy Trail
- 4105 Weatherstone Way
- 144 Fancy Trail
