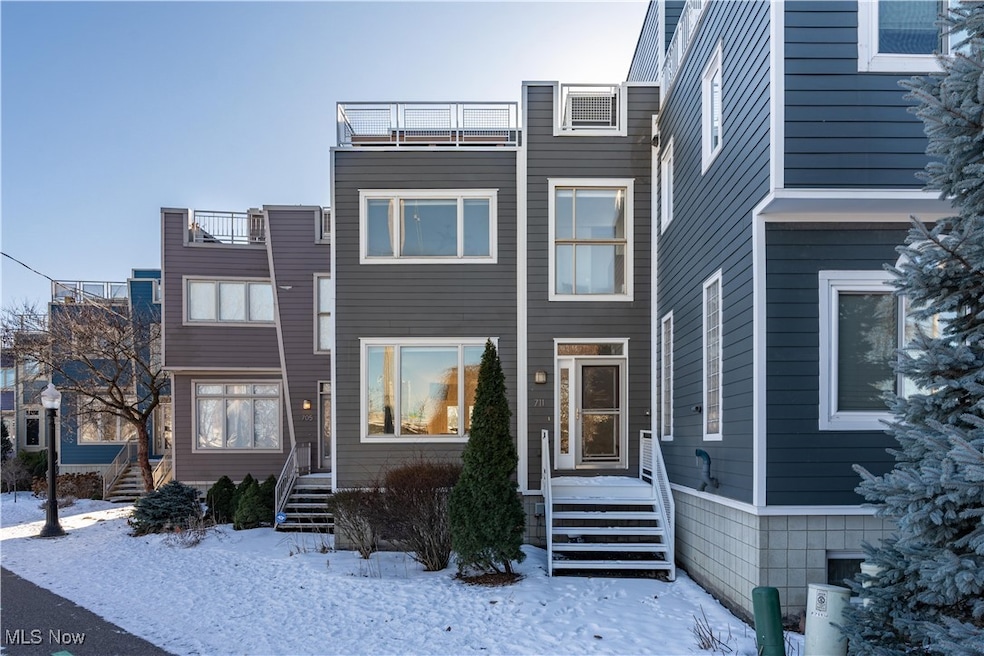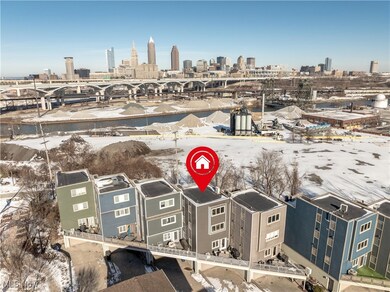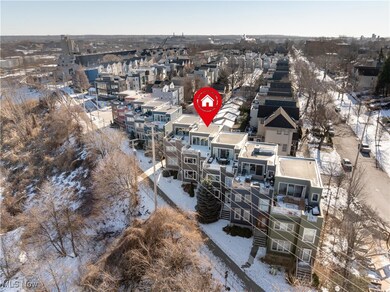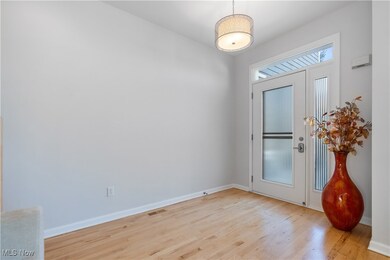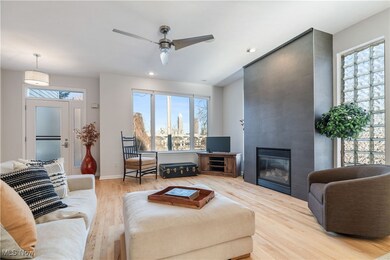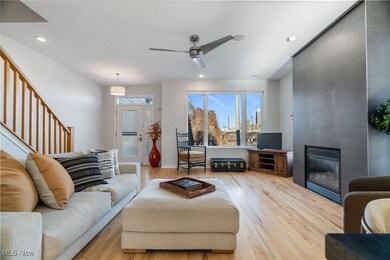
711 University Rd Cleveland, OH 44113
Tremont NeighborhoodHighlights
- City View
- Deck
- Stone Countertops
- Open Floorplan
- High Ceiling
- No HOA
About This Home
As of April 2025This gorgeous Townhome offers breathtaking views of the Cleveland Skyline, including the ability to watch fireworks from Progressive Field right from your private 3rd-floor walkout patio featuring a natural gas fire pit. On the first-floor, you'll find a grand entryway leading to a spacious living room with soaring ceilings and a sleek black fireplace. The open-concept design flows seamlessly into the dining area and chef's kitchen, complete with concrete countertops, a 6-burner double oven range, and a brand-new Bosch refrigerator. Enjoy another deck off the kitchen, perfect for grilling and entertaining. A half bath finishes off the first floor. The second-floor master suite boasts expansive city views through large windows. A spacious walk-in closet with built-in organizers, and a luxurious master bath featuring a glass walk-in shower, double sinks, and a brand-new bidet with a heated seat. A second bedroom, a full bathroom with stylish black tile, and a laundry room round out the second floor. The third floor is perfect for entertaining with a built-in bar complete with a dishwasher, refrigerator, and sink. Big glass sliding doors give you tons of natural light and breathtaking views. The lower level offers a flexible space for a bedroom, home gym, or additional living area, with access to a 2-car garage. Located right next to the Towpath and close to the vibrant neighborhoods of Tremont, Ohio City, and Downtown Cleveland. The entire exterior freshly painted. This home is ideal for those looking for modern amenities and the best of city living.
Last Agent to Sell the Property
Berkshire Hathaway HomeServices Stouffer Realty Brokerage Email: kirstenbaker@stoufferrealty.com 330-608-8155 License #2017002010 Listed on: 02/05/2025

Property Details
Home Type
- Multi-Family
Est. Annual Taxes
- $12,734
Year Built
- Built in 2003
Parking
- 2 Car Direct Access Garage
- Driveway
- Additional Parking
Home Design
- Property Attached
- Flat Roof Shape
- Rubber Roof
- Vinyl Siding
Interior Spaces
- 3-Story Property
- Open Floorplan
- Bar
- High Ceiling
- Ceiling Fan
- Living Room with Fireplace
- Storage
- City Views
- Finished Basement
Kitchen
- Range
- Dishwasher
- Stone Countertops
- Disposal
Bedrooms and Bathrooms
- 3 Bedrooms
- Walk-In Closet
- 2.5 Bathrooms
- Double Vanity
- Bidet
Laundry
- Dryer
- Washer
Utilities
- Forced Air Heating and Cooling System
- Heating System Uses Gas
Additional Features
- Deck
- 1,703 Sq Ft Lot
- City Lot
Community Details
- No Home Owners Association
- Sutton Builders Inc Sub Subdivision
Listing and Financial Details
- Assessor Parcel Number 004-18-002
Ownership History
Purchase Details
Home Financials for this Owner
Home Financials are based on the most recent Mortgage that was taken out on this home.Purchase Details
Home Financials for this Owner
Home Financials are based on the most recent Mortgage that was taken out on this home.Purchase Details
Home Financials for this Owner
Home Financials are based on the most recent Mortgage that was taken out on this home.Purchase Details
Home Financials for this Owner
Home Financials are based on the most recent Mortgage that was taken out on this home.Purchase Details
Home Financials for this Owner
Home Financials are based on the most recent Mortgage that was taken out on this home.Purchase Details
Purchase Details
Purchase Details
Home Financials for this Owner
Home Financials are based on the most recent Mortgage that was taken out on this home.Purchase Details
Home Financials for this Owner
Home Financials are based on the most recent Mortgage that was taken out on this home.Purchase Details
Purchase Details
Similar Homes in Cleveland, OH
Home Values in the Area
Average Home Value in this Area
Purchase History
| Date | Type | Sale Price | Title Company |
|---|---|---|---|
| Deed | $600,000 | None Listed On Document | |
| Warranty Deed | $570,000 | Maximum Title | |
| Quit Claim Deed | $11,000 | None Available | |
| Interfamily Deed Transfer | -- | Attorney | |
| Special Warranty Deed | $285,000 | Accutitle Agency | |
| Quit Claim Deed | -- | None Available | |
| Sheriffs Deed | $233,334 | Attorney | |
| Warranty Deed | $376,000 | Land Title Agency | |
| Warranty Deed | $344,300 | Chicago Title Insurance Comp | |
| Interfamily Deed Transfer | -- | -- | |
| Deed | -- | -- |
Mortgage History
| Date | Status | Loan Amount | Loan Type |
|---|---|---|---|
| Open | $600,000 | New Conventional | |
| Previous Owner | $134,000 | Credit Line Revolving | |
| Previous Owner | $98,800 | Credit Line Revolving | |
| Previous Owner | $258,000 | Adjustable Rate Mortgage/ARM | |
| Previous Owner | $250,000 | Unknown | |
| Previous Owner | $75,200 | Stand Alone Second | |
| Previous Owner | $300,800 | Fannie Mae Freddie Mac | |
| Previous Owner | $324,100 | Unknown | |
| Previous Owner | $130,000 | Stand Alone Second |
Property History
| Date | Event | Price | Change | Sq Ft Price |
|---|---|---|---|---|
| 04/02/2025 04/02/25 | Sold | $600,000 | -2.4% | $242 / Sq Ft |
| 02/05/2025 02/05/25 | For Sale | $615,000 | +7.9% | $248 / Sq Ft |
| 08/21/2024 08/21/24 | Sold | $570,000 | 0.0% | $264 / Sq Ft |
| 07/21/2024 07/21/24 | Off Market | $570,000 | -- | -- |
| 07/21/2024 07/21/24 | Pending | -- | -- | -- |
| 07/05/2024 07/05/24 | Price Changed | $596,500 | -5.3% | $277 / Sq Ft |
| 05/15/2024 05/15/24 | Price Changed | $629,900 | -3.1% | $292 / Sq Ft |
| 04/02/2024 04/02/24 | For Sale | $649,900 | -- | $301 / Sq Ft |
Tax History Compared to Growth
Tax History
| Year | Tax Paid | Tax Assessment Tax Assessment Total Assessment is a certain percentage of the fair market value that is determined by local assessors to be the total taxable value of land and additions on the property. | Land | Improvement |
|---|---|---|---|---|
| 2024 | $12,734 | $194,250 | $31,150 | $163,100 |
| 2023 | $12,329 | $162,550 | $19,710 | $142,840 |
| 2022 | $12,259 | $162,540 | $19,705 | $142,835 |
| 2021 | $12,135 | $162,540 | $19,710 | $142,840 |
| 2020 | $11,413 | $132,160 | $16,030 | $116,130 |
| 2019 | $10,553 | $377,600 | $45,800 | $331,800 |
| 2018 | $1,276 | $16,030 | $16,030 | $0 |
| 2017 | $1,235 | $14,980 | $14,980 | $0 |
| 2016 | $1,226 | $14,980 | $14,980 | $0 |
| 2015 | $1,009 | $14,980 | $14,980 | $0 |
| 2014 | $1,009 | $12,290 | $12,290 | $0 |
Agents Affiliated with this Home
-
Kirsten Baker

Seller's Agent in 2025
Kirsten Baker
Berkshire Hathaway HomeServices Stouffer Realty
(330) 608-8155
1 in this area
85 Total Sales
-
Misti Mancuso

Buyer's Agent in 2025
Misti Mancuso
Howard Hanna
(440) 668-3299
2 in this area
232 Total Sales
-
David Reddy

Seller's Agent in 2024
David Reddy
Keller Williams Citywide
(440) 892-2211
1 in this area
284 Total Sales
-
Carolee Benoist

Buyer's Agent in 2024
Carolee Benoist
Market First Real Estate Services
(216) 280-0928
1 in this area
43 Total Sales
Map
Source: MLS Now
MLS Number: 5098289
APN: 004-18-002
- 2113 W 7th St
- 2164 W 6th St
- 2242 W 5th St
- 2302 W 6th St
- 2295 Thurman Ave
- 2280 City View Dr
- 2280 W 10th St
- 2337 W 5th St
- 2339 W 5th St
- 2337 W 11th St Unit 10
- 2337 W 11th St Unit 6
- 2395 Tremont Ave
- 615 Jefferson Ave
- 1031 Kenilworth Ave
- 2300 W 14th St
- 2455 W 7th St
- 2434 Tremont Ave Unit 2436
- 2444 Tremont Ave
- 2450 Tremont Ave
- 2487 W 5th St
