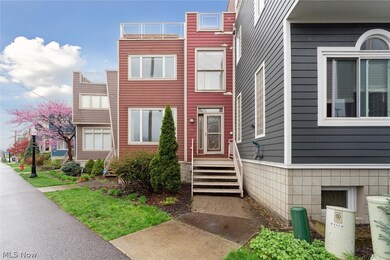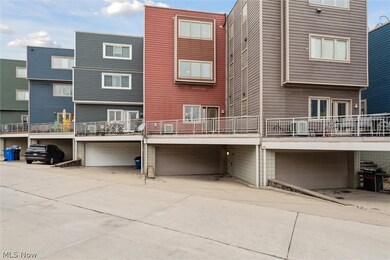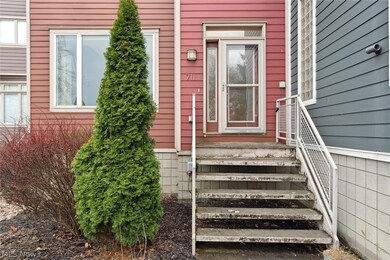
711 University Rd Cleveland, OH 44113
Tremont NeighborhoodHighlights
- City View
- Deck
- 2 Car Attached Garage
- Open Floorplan
- No HOA
- Wet Bar
About This Home
As of April 2025This property provides a unique living opportunity: it has exceptional access to great neighborhoods and restaurants (Tremont and Ohio City), downtown Cleveland, the West Side Market. The Towpath is just a few steps away from the front entrance, while remaining quiet and insulated from street noise. This two bedroom, two and a half bath luxury Townhome has views of the city from all three floors. The home features along two decks for outdoor enjoyment. The deck off the kitchen is an excellent location for a grill and outdoor eating area. The upstairs deck has a natural gas fire pit and spectacular views of downtown and the river. It is a great location to watch passing freighters and fireworks from Progressive Field. The upper level Great Room has a bar and sliding glass doors to open up the room to the beautiful view. The interior of the house is just as spectacular. Beautiful maple hardwood floors throughout, a remodeled kitchen, and bathrooms. The six burner, double oven range in the center of the concrete countertops provides a kitchen that has been designed for cooking as well as entertaining. The bathrooms are aesthetically appealing and have been designed to be practical for everyday life. Both bedrooms are very spacious with large closets. The master bedroom has two separate large closet areas, ideal for a couples with large wardrobes. A two car garage is located under the house, located on West 7th Place.
Last Agent to Sell the Property
Keller Williams Citywide Brokerage Email: dreddy20@hotmail.com 216-406-4746 License #2001006408 Listed on: 04/02/2024

Property Details
Home Type
- Multi-Family
Est. Annual Taxes
- $12,329
Year Built
- Built in 2003
Parking
- 2 Car Attached Garage
Home Design
- Property Attached
- Rubber Roof
Interior Spaces
- 2,156 Sq Ft Home
- 3-Story Property
- Open Floorplan
- Wet Bar
- Fireplace With Glass Doors
- Gas Log Fireplace
- Living Room with Fireplace
- City Views
- Partially Finished Basement
- Basement Fills Entire Space Under The House
Kitchen
- Range
- Dishwasher
- Disposal
Bedrooms and Bathrooms
- 2 Bedrooms | 1 Main Level Bedroom
- Walk-In Closet
- 2.5 Bathrooms
Laundry
- Laundry in unit
- Dryer
- Washer
Utilities
- Forced Air Heating and Cooling System
- Heating System Uses Gas
Additional Features
- Deck
- 1,699 Sq Ft Lot
Community Details
- No Home Owners Association
Listing and Financial Details
- Assessor Parcel Number 004-18-002
Ownership History
Purchase Details
Home Financials for this Owner
Home Financials are based on the most recent Mortgage that was taken out on this home.Purchase Details
Home Financials for this Owner
Home Financials are based on the most recent Mortgage that was taken out on this home.Purchase Details
Home Financials for this Owner
Home Financials are based on the most recent Mortgage that was taken out on this home.Purchase Details
Home Financials for this Owner
Home Financials are based on the most recent Mortgage that was taken out on this home.Purchase Details
Home Financials for this Owner
Home Financials are based on the most recent Mortgage that was taken out on this home.Purchase Details
Purchase Details
Purchase Details
Home Financials for this Owner
Home Financials are based on the most recent Mortgage that was taken out on this home.Purchase Details
Home Financials for this Owner
Home Financials are based on the most recent Mortgage that was taken out on this home.Purchase Details
Purchase Details
Similar Homes in Cleveland, OH
Home Values in the Area
Average Home Value in this Area
Purchase History
| Date | Type | Sale Price | Title Company |
|---|---|---|---|
| Deed | $600,000 | None Listed On Document | |
| Warranty Deed | $570,000 | Maximum Title | |
| Quit Claim Deed | $11,000 | None Available | |
| Interfamily Deed Transfer | -- | Attorney | |
| Special Warranty Deed | $285,000 | Accutitle Agency | |
| Quit Claim Deed | -- | None Available | |
| Sheriffs Deed | $233,334 | Attorney | |
| Warranty Deed | $376,000 | Land Title Agency | |
| Warranty Deed | $344,300 | Chicago Title Insurance Comp | |
| Interfamily Deed Transfer | -- | -- | |
| Deed | -- | -- |
Mortgage History
| Date | Status | Loan Amount | Loan Type |
|---|---|---|---|
| Open | $600,000 | New Conventional | |
| Previous Owner | $134,000 | Credit Line Revolving | |
| Previous Owner | $98,800 | Credit Line Revolving | |
| Previous Owner | $258,000 | Adjustable Rate Mortgage/ARM | |
| Previous Owner | $250,000 | Unknown | |
| Previous Owner | $75,200 | Stand Alone Second | |
| Previous Owner | $300,800 | Fannie Mae Freddie Mac | |
| Previous Owner | $324,100 | Unknown | |
| Previous Owner | $130,000 | Stand Alone Second |
Property History
| Date | Event | Price | Change | Sq Ft Price |
|---|---|---|---|---|
| 04/02/2025 04/02/25 | Sold | $600,000 | -2.4% | $242 / Sq Ft |
| 02/05/2025 02/05/25 | For Sale | $615,000 | +7.9% | $248 / Sq Ft |
| 08/21/2024 08/21/24 | Sold | $570,000 | 0.0% | $264 / Sq Ft |
| 07/21/2024 07/21/24 | Off Market | $570,000 | -- | -- |
| 07/21/2024 07/21/24 | Pending | -- | -- | -- |
| 07/05/2024 07/05/24 | Price Changed | $596,500 | -5.3% | $277 / Sq Ft |
| 05/15/2024 05/15/24 | Price Changed | $629,900 | -3.1% | $292 / Sq Ft |
| 04/02/2024 04/02/24 | For Sale | $649,900 | -- | $301 / Sq Ft |
Tax History Compared to Growth
Tax History
| Year | Tax Paid | Tax Assessment Tax Assessment Total Assessment is a certain percentage of the fair market value that is determined by local assessors to be the total taxable value of land and additions on the property. | Land | Improvement |
|---|---|---|---|---|
| 2024 | $12,734 | $194,250 | $31,150 | $163,100 |
| 2023 | $12,329 | $162,550 | $19,710 | $142,840 |
| 2022 | $12,259 | $162,540 | $19,705 | $142,835 |
| 2021 | $12,135 | $162,540 | $19,710 | $142,840 |
| 2020 | $11,413 | $132,160 | $16,030 | $116,130 |
| 2019 | $10,553 | $377,600 | $45,800 | $331,800 |
| 2018 | $1,276 | $16,030 | $16,030 | $0 |
| 2017 | $1,235 | $14,980 | $14,980 | $0 |
| 2016 | $1,226 | $14,980 | $14,980 | $0 |
| 2015 | $1,009 | $14,980 | $14,980 | $0 |
| 2014 | $1,009 | $12,290 | $12,290 | $0 |
Agents Affiliated with this Home
-
Kirsten Baker

Seller's Agent in 2025
Kirsten Baker
Berkshire Hathaway HomeServices Stouffer Realty
(330) 608-8155
1 in this area
85 Total Sales
-
Misti Mancuso

Buyer's Agent in 2025
Misti Mancuso
Howard Hanna
(440) 668-3299
2 in this area
232 Total Sales
-
David Reddy

Seller's Agent in 2024
David Reddy
Keller Williams Citywide
(440) 892-2211
1 in this area
284 Total Sales
-
Carolee Benoist

Buyer's Agent in 2024
Carolee Benoist
Market First Real Estate Services
(216) 280-0928
1 in this area
43 Total Sales
Map
Source: MLS Now
MLS Number: 5025300
APN: 004-18-002
- 2094 W 7th St
- 2113 W 7th St
- 2164 W 6th St
- 2295 Thurman Ave
- 2242 W 5th St
- 2302 W 6th St
- 2280 City View Dr
- 2337 W 11th St Unit 10
- 2337 W 11th St Unit 6
- 2337 W 5th St
- 2339 W 5th St
- 2395 Tremont Ave
- 1031 Kenilworth Ave
- 2300 W 14th St
- 615 Jefferson Ave
- 2455 W 7th St
- 2434 Tremont Ave Unit 2436
- 2444 Tremont Ave
- 2450 Tremont Ave
- 1423 Kenilworth Ave





