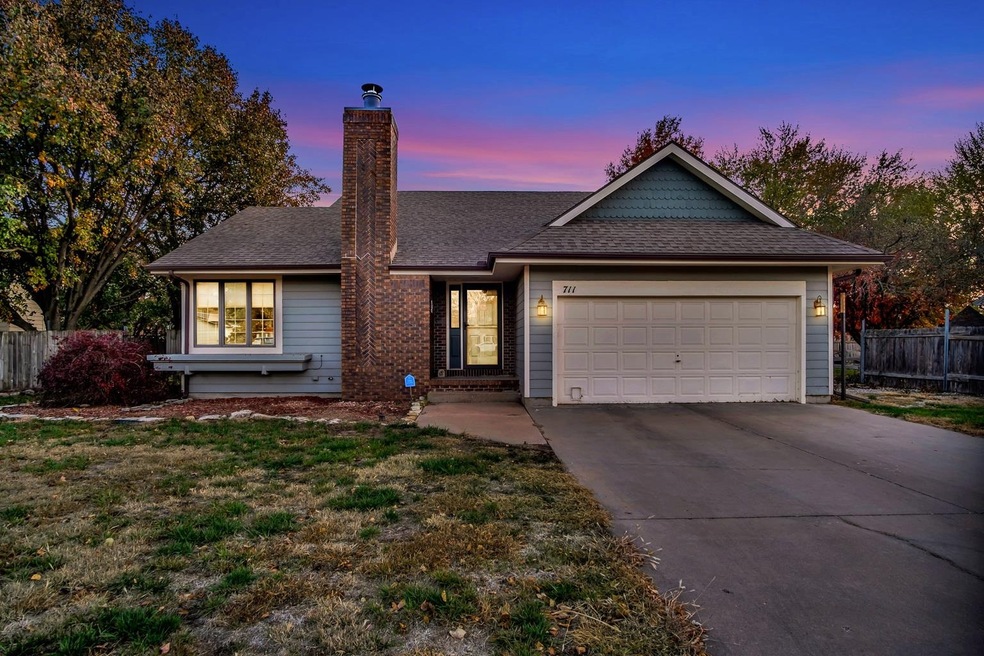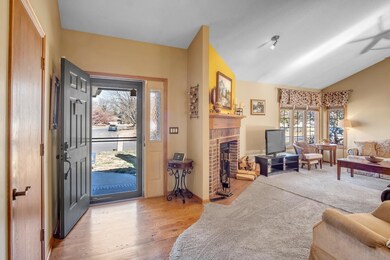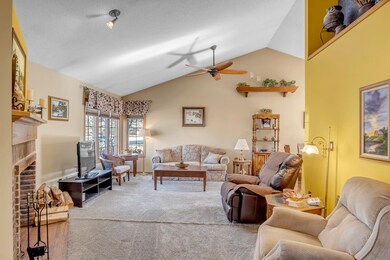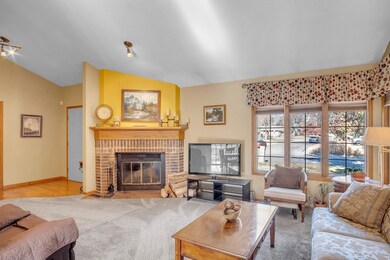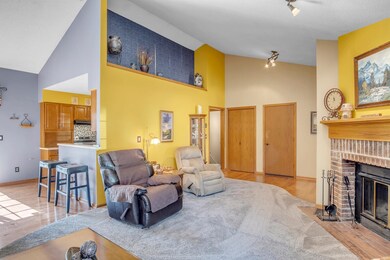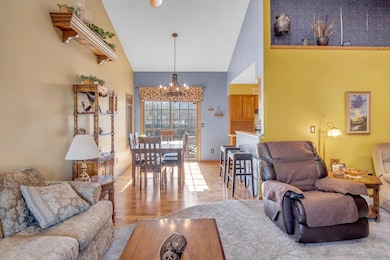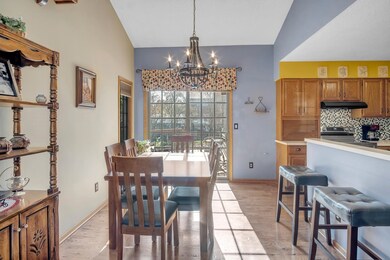
711 W 17th St Newton, KS 67114
Highlights
- Deck
- Ranch Style House
- 2 Car Attached Garage
- Vaulted Ceiling
- Wood Flooring
- Storm Windows
About This Home
As of December 2023Welcome to this charming ranch-style home nestled on a standard city lot, offering a perfect blend of comfort and convenience. Boasting four bedrooms and three bathrooms, this residence provides an ideal setting for families seeking spacious living. As you step inside, the warmth of the wood floors in the kitchen creates a welcoming ambiance, seamlessly connecting the heart of the home. The kitchen itself is a just delightful, combining functionality with style, providing a perfect space for culinary adventures and family gatherings. The thoughtful design of this home extends to the full basement, complete with an egress window in the bedroom, offering a versatile space that can be transformed to suit your lifestyle—whether it be a recreation room, home gym, or additional living quarters. The practical elements of this property include a two-car garage, ensuring both convenience and protection for your vehicles. The home also comes complete with all blinds and curtains, simplifying the moving process and allowing you to settle in seamlessly. ***Additional pictures coming soon!
Last Agent to Sell the Property
Berkshire Hathaway PenFed Realty License #00224990 Listed on: 11/08/2023
Home Details
Home Type
- Single Family
Est. Annual Taxes
- $3,462
Year Built
- Built in 1987
Lot Details
- 10,454 Sq Ft Lot
- Wood Fence
Home Design
- Ranch Style House
- Frame Construction
- Composition Roof
Interior Spaces
- Vaulted Ceiling
- Ceiling Fan
- Wood Burning Fireplace
- Family Room
- Living Room with Fireplace
- Combination Kitchen and Dining Room
- Wood Flooring
Kitchen
- Electric Cooktop
- Dishwasher
- Laminate Countertops
- Disposal
Bedrooms and Bathrooms
- 4 Bedrooms
- 3 Full Bathrooms
- Laminate Bathroom Countertops
- Bathtub and Shower Combination in Primary Bathroom
Finished Basement
- Basement Fills Entire Space Under The House
- Bedroom in Basement
- Finished Basement Bathroom
- Laundry in Basement
- Basement Storage
- Natural lighting in basement
Home Security
- Storm Windows
- Storm Doors
Parking
- 2 Car Attached Garage
- Garage Door Opener
Outdoor Features
- Deck
- Rain Gutters
Schools
- Northridge Elementary School
- Chisholm Middle School
- Newton High School
Utilities
- Forced Air Heating and Cooling System
- Heating System Uses Gas
Community Details
- Westhaven Subdivision
Listing and Financial Details
- Assessor Parcel Number 04009-3-07-0-40-02-014.01-0
Ownership History
Purchase Details
Home Financials for this Owner
Home Financials are based on the most recent Mortgage that was taken out on this home.Similar Homes in Newton, KS
Home Values in the Area
Average Home Value in this Area
Purchase History
| Date | Type | Sale Price | Title Company |
|---|---|---|---|
| Warranty Deed | $157,000 | -- |
Property History
| Date | Event | Price | Change | Sq Ft Price |
|---|---|---|---|---|
| 12/29/2023 12/29/23 | Sold | -- | -- | -- |
| 11/22/2023 11/22/23 | Pending | -- | -- | -- |
| 11/08/2023 11/08/23 | For Sale | $210,000 | +27.3% | $87 / Sq Ft |
| 12/26/2017 12/26/17 | Sold | -- | -- | -- |
| 11/14/2017 11/14/17 | Pending | -- | -- | -- |
| 09/06/2017 09/06/17 | For Sale | $164,900 | +3.7% | $67 / Sq Ft |
| 09/16/2013 09/16/13 | Sold | -- | -- | -- |
| 07/31/2013 07/31/13 | Pending | -- | -- | -- |
| 06/18/2013 06/18/13 | For Sale | $159,000 | -- | $64 / Sq Ft |
Tax History Compared to Growth
Tax History
| Year | Tax Paid | Tax Assessment Tax Assessment Total Assessment is a certain percentage of the fair market value that is determined by local assessors to be the total taxable value of land and additions on the property. | Land | Improvement |
|---|---|---|---|---|
| 2024 | $3,966 | $23,001 | $1,352 | $21,649 |
| 2023 | $3,704 | $20,930 | $996 | $19,934 |
| 2022 | $3,498 | $19,897 | $996 | $18,901 |
| 2021 | $3,143 | $18,596 | $996 | $17,600 |
| 2020 | $3,108 | $18,550 | $996 | $17,554 |
| 2019 | $3,080 | $18,423 | $996 | $17,427 |
| 2018 | $3,066 | $18,055 | $996 | $17,059 |
| 2017 | $2,970 | $17,825 | $996 | $16,829 |
| 2016 | $2,896 | $17,825 | $996 | $16,829 |
| 2015 | $2,766 | $17,825 | $996 | $16,829 |
| 2014 | $2,674 | $17,825 | $996 | $16,829 |
Agents Affiliated with this Home
-
Amanda Buffalo

Seller's Agent in 2023
Amanda Buffalo
Berkshire Hathaway PenFed Realty
(316) 680-9735
80 in this area
100 Total Sales
-
Ashley Collins

Buyer's Agent in 2023
Ashley Collins
Asher House Realty
(316) 680-6400
2 in this area
84 Total Sales
-
Robin Metzler

Seller's Agent in 2017
Robin Metzler
Berkshire Hathaway PenFed Realty
(316) 288-9155
192 in this area
251 Total Sales
-
S
Buyer's Agent in 2017
Sylvia Bartel
J.P. Weigand & Sons
-
T
Buyer's Agent in 2013
Twila Lockaby
Berkshire Hathaway PenFed Realty
Map
Source: South Central Kansas MLS
MLS Number: 632513
APN: 093-07-0-40-02-014.01-0
- 701 W 17th St
- 605 Normandy Rd
- 1001 W 17th St
- 1508 Terrace Dr
- 1005 W 17th St
- 1500 Terrace Dr
- 1009 W 17th St
- 1013 W 17th St
- 1219 Berry Ave
- 916 Trinity Dr
- 209 W 15th St
- 503 W 23rd St Unit 501 W 23rd St
- 503 W 23rd St
- 3 Jasper Ct
- 107 W 24th St
- 620 W Broadway St
- 820 W Broadway St
- 1317 W 9th St
- 2903 Bluestem Ct
- 719 W 5th St
