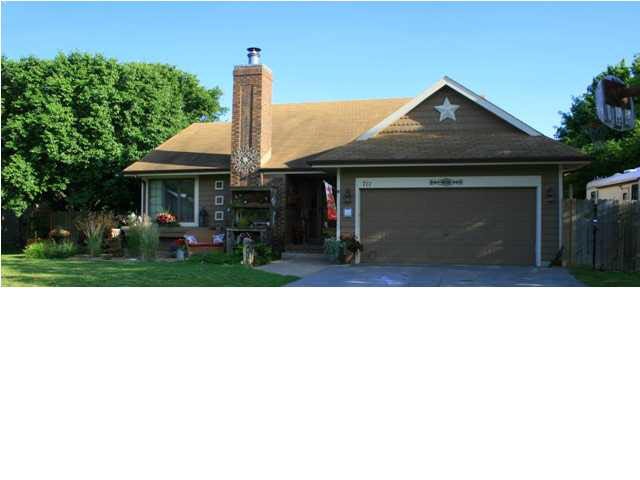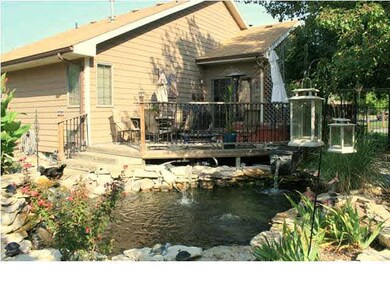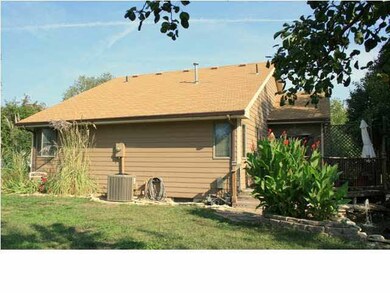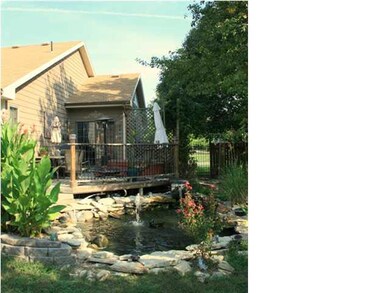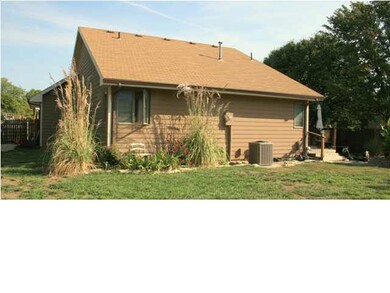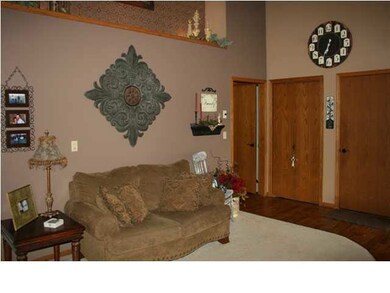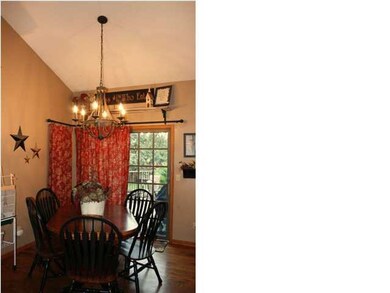
711 W 17th St Newton, KS 67114
Highlights
- Spa
- Vaulted Ceiling
- Wood Flooring
- Deck
- Ranch Style House
- 2 Car Attached Garage
About This Home
As of December 2023BACK ON THE MARKET! NEW, LOWER PRICE! So many updates made to this charming ranch home! New energy efficient HVAC unit installed only two years ago. Vaulted ceilings add so much to the open floor plan of this home. There is an extra finished room in the basement which has a walk-in closet. Fenced back yard and a great neighborhood...make this your home today! Sellers will remove pond & fish, if this isn't something you would like to have. All flowers are perennials, so minimal work on your part and you still get a fabulous yard!
Last Agent to Sell the Property
Berkshire Hathaway PenFed Realty License #00224990 Listed on: 06/18/2013
Last Buyer's Agent
Twila Lockaby
Berkshire Hathaway PenFed Realty License #SP00048619
Home Details
Home Type
- Single Family
Est. Annual Taxes
- $2,253
Year Built
- Built in 1987
Lot Details
- Wood Fence
Parking
- 2 Car Attached Garage
Home Design
- Ranch Style House
- Frame Construction
- Composition Roof
Interior Spaces
- Vaulted Ceiling
- Ceiling Fan
- Wood Burning Fireplace
- Family Room
- Living Room with Fireplace
- Combination Kitchen and Dining Room
- Wood Flooring
- Laundry Room
Kitchen
- Electric Cooktop
- Dishwasher
- Disposal
Bedrooms and Bathrooms
- 4 Bedrooms
- Walk-In Closet
- Shower Only
Finished Basement
- Basement Fills Entire Space Under The House
- Bedroom in Basement
- Finished Basement Bathroom
- Laundry in Basement
Home Security
- Storm Windows
- Storm Doors
Outdoor Features
- Spa
- Deck
- Outdoor Storage
Schools
- Northridge Elementary School
- Chisholm Middle School
- Newton High School
Utilities
- Forced Air Heating and Cooling System
- Heating System Uses Gas
Ownership History
Purchase Details
Home Financials for this Owner
Home Financials are based on the most recent Mortgage that was taken out on this home.Similar Homes in Newton, KS
Home Values in the Area
Average Home Value in this Area
Purchase History
| Date | Type | Sale Price | Title Company |
|---|---|---|---|
| Warranty Deed | $157,000 | -- |
Property History
| Date | Event | Price | Change | Sq Ft Price |
|---|---|---|---|---|
| 12/29/2023 12/29/23 | Sold | -- | -- | -- |
| 11/22/2023 11/22/23 | Pending | -- | -- | -- |
| 11/08/2023 11/08/23 | For Sale | $210,000 | +27.3% | $87 / Sq Ft |
| 12/26/2017 12/26/17 | Sold | -- | -- | -- |
| 11/14/2017 11/14/17 | Pending | -- | -- | -- |
| 09/06/2017 09/06/17 | For Sale | $164,900 | +3.7% | $67 / Sq Ft |
| 09/16/2013 09/16/13 | Sold | -- | -- | -- |
| 07/31/2013 07/31/13 | Pending | -- | -- | -- |
| 06/18/2013 06/18/13 | For Sale | $159,000 | -- | $64 / Sq Ft |
Tax History Compared to Growth
Tax History
| Year | Tax Paid | Tax Assessment Tax Assessment Total Assessment is a certain percentage of the fair market value that is determined by local assessors to be the total taxable value of land and additions on the property. | Land | Improvement |
|---|---|---|---|---|
| 2024 | $3,966 | $23,001 | $1,352 | $21,649 |
| 2023 | $3,704 | $20,930 | $996 | $19,934 |
| 2022 | $3,498 | $19,897 | $996 | $18,901 |
| 2021 | $3,143 | $18,596 | $996 | $17,600 |
| 2020 | $3,108 | $18,550 | $996 | $17,554 |
| 2019 | $3,080 | $18,423 | $996 | $17,427 |
| 2018 | $3,066 | $18,055 | $996 | $17,059 |
| 2017 | $2,970 | $17,825 | $996 | $16,829 |
| 2016 | $2,896 | $17,825 | $996 | $16,829 |
| 2015 | $2,766 | $17,825 | $996 | $16,829 |
| 2014 | $2,674 | $17,825 | $996 | $16,829 |
Agents Affiliated with this Home
-
Amanda Buffalo

Seller's Agent in 2023
Amanda Buffalo
Berkshire Hathaway PenFed Realty
(316) 680-9735
80 in this area
100 Total Sales
-
Ashley Collins

Buyer's Agent in 2023
Ashley Collins
Asher House Realty
(316) 680-6400
2 in this area
84 Total Sales
-
Robin Metzler

Seller's Agent in 2017
Robin Metzler
Berkshire Hathaway PenFed Realty
(316) 288-9155
192 in this area
251 Total Sales
-
S
Buyer's Agent in 2017
Sylvia Bartel
J.P. Weigand & Sons
-
T
Buyer's Agent in 2013
Twila Lockaby
Berkshire Hathaway PenFed Realty
Map
Source: South Central Kansas MLS
MLS Number: 353923
APN: 093-07-0-40-02-014.01-0
- 701 W 17th St
- 605 Normandy Rd
- 1001 W 17th St
- 1508 Terrace Dr
- 1005 W 17th St
- 1500 Terrace Dr
- 1009 W 17th St
- 1013 W 17th St
- 1219 Berry Ave
- 916 Trinity Dr
- 209 W 15th St
- 503 W 23rd St Unit 501 W 23rd St
- 503 W 23rd St
- 3 Jasper Ct
- 107 W 24th St
- 620 W Broadway St
- 820 W Broadway St
- 1317 W 9th St
- 2903 Bluestem Ct
- 719 W 5th St
