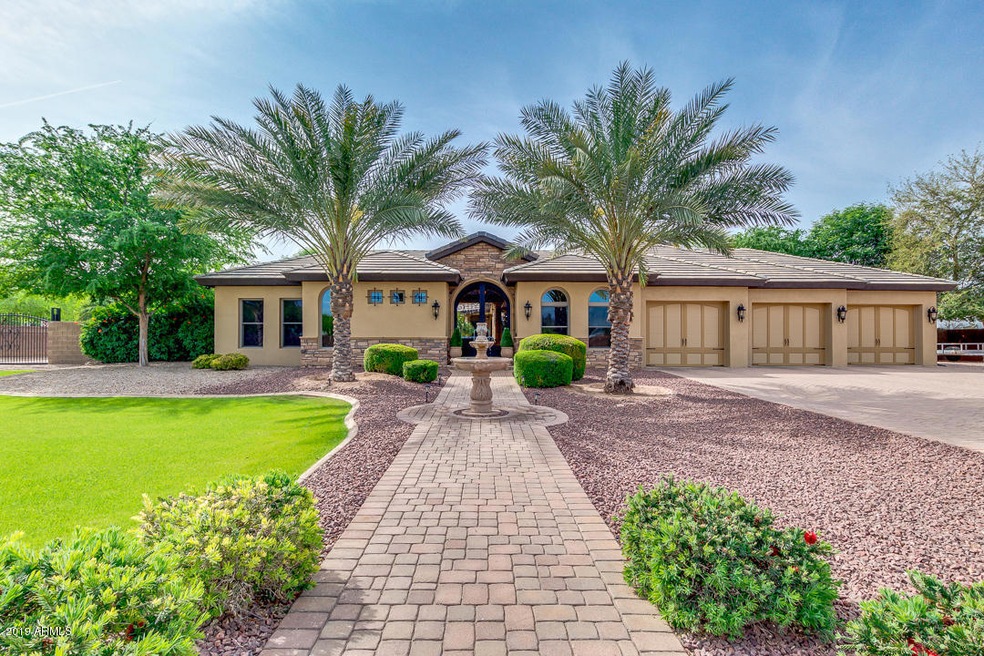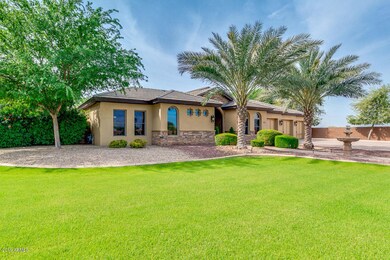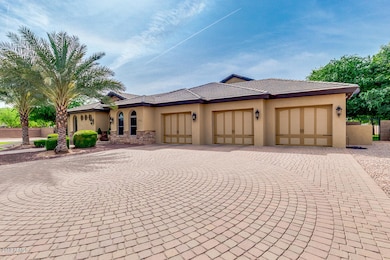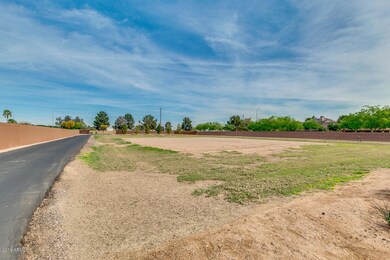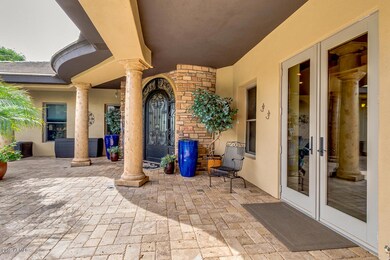
711 W Germann Rd Chandler, AZ 85286
Central Chandler NeighborhoodEstimated Value: $1,488,000 - $2,130,882
Highlights
- Guest House
- Horses Allowed On Property
- 2.66 Acre Lot
- T. Dale Hancock Elementary School Rated A
- Heated Spa
- Fireplace in Primary Bedroom
About This Home
As of May 2019STUNNING CUSTOM BUILT RESORT LIVING is just the beginning! Incredible home built on 2.8 acres zoned Agriculture/Residential, property has many options including the opportunity to split into 2 lots that you can sell or build additional structures. Gorgeous home w/many high end features including stone columns, travertine floors, solid Alder doors & Anderson thermopane windows. Magnificient gourmet kitchen w/all the extras, very warm & open to the incredible Great Room! Saltwater heated pool w/waterfalls in the center of lush courtyard. Poolside ramada w/built-in Jenn-Air BBQ is perfect for entertaining or lounging by the pool. Private casita w/mini built-in kitchen is perfect for additional guests! Master suite retreat w/stone fireplace & private patio w/spa. More info in doc tab.
Last Agent to Sell the Property
Mimi Laba
Prominent Realty License #SA557849000 Listed on: 03/29/2019
Home Details
Home Type
- Single Family
Est. Annual Taxes
- $5,206
Year Built
- Built in 2008
Lot Details
- 2.66 Acre Lot
- Wrought Iron Fence
- Block Wall Fence
- Corner Lot
- Front and Back Yard Sprinklers
- Private Yard
- Grass Covered Lot
Parking
- 3.5 Car Direct Access Garage
- 6 Open Parking Spaces
- Garage Door Opener
- Circular Driveway
Home Design
- Wood Frame Construction
- Spray Foam Insulation
- Insulated Concrete Forms
- Tile Roof
- Stone Exterior Construction
- Stucco
Interior Spaces
- 5,390 Sq Ft Home
- 1-Story Property
- Vaulted Ceiling
- Ceiling Fan
- Gas Fireplace
- Double Pane Windows
- Family Room with Fireplace
- 2 Fireplaces
Kitchen
- Eat-In Kitchen
- Breakfast Bar
- Gas Cooktop
- Built-In Microwave
- Kitchen Island
- Granite Countertops
Flooring
- Wood
- Carpet
- Stone
Bedrooms and Bathrooms
- 4 Bedrooms
- Fireplace in Primary Bedroom
- Primary Bathroom is a Full Bathroom
- 3.5 Bathrooms
- Dual Vanity Sinks in Primary Bathroom
- Bathtub With Separate Shower Stall
Home Security
- Security System Owned
- Smart Home
Pool
- Heated Spa
- Heated Pool
- Above Ground Spa
Outdoor Features
- Covered patio or porch
- Gazebo
- Built-In Barbecue
- Playground
Schools
- T. Dale Hancock Elementary School
- Bogle Junior High School
- Hamilton High School
Utilities
- Refrigerated Cooling System
- Heating Available
- Water Filtration System
- Shared Well
- High Speed Internet
- Cable TV Available
Additional Features
- No Interior Steps
- Guest House
- Horses Allowed On Property
Community Details
- No Home Owners Association
- Association fees include no fees
- Built by CUSTOM
- Alma Ranchettes Subdivision, Custom Floorplan
Listing and Financial Details
- Assessor Parcel Number 303-34-020-A
Ownership History
Purchase Details
Home Financials for this Owner
Home Financials are based on the most recent Mortgage that was taken out on this home.Purchase Details
Home Financials for this Owner
Home Financials are based on the most recent Mortgage that was taken out on this home.Purchase Details
Home Financials for this Owner
Home Financials are based on the most recent Mortgage that was taken out on this home.Purchase Details
Purchase Details
Purchase Details
Home Financials for this Owner
Home Financials are based on the most recent Mortgage that was taken out on this home.Similar Homes in Chandler, AZ
Home Values in the Area
Average Home Value in this Area
Purchase History
| Date | Buyer | Sale Price | Title Company |
|---|---|---|---|
| Khalil Bashir M | $1,350,000 | Great American Title Agency | |
| Waldron Scott | $1,100,000 | Empire West Title Agency | |
| Scoggin Christopher J | -- | Ticor Title Agency Of Az Inc | |
| Scoggin Christopher J | -- | Ticor Title Agency Of Az Inc | |
| Scoggin Christopher J | $312,500 | Ticor Title Agency Of Az Inc | |
| Vollmecke John A | $190,000 | First American Title | |
| Franklin Carl J | $140,000 | Grand Canyon Title Agency In |
Mortgage History
| Date | Status | Borrower | Loan Amount |
|---|---|---|---|
| Previous Owner | Waldron Scott | $550,000 | |
| Previous Owner | Scoggin Christopher J | $908,000 | |
| Previous Owner | Scoggin Christopher J | $999,990 | |
| Previous Owner | Franklin Carl J | $112,000 |
Property History
| Date | Event | Price | Change | Sq Ft Price |
|---|---|---|---|---|
| 05/16/2019 05/16/19 | Sold | $1,350,000 | -15.6% | $250 / Sq Ft |
| 04/16/2019 04/16/19 | Pending | -- | -- | -- |
| 03/29/2019 03/29/19 | For Sale | $1,599,000 | +45.4% | $297 / Sq Ft |
| 06/26/2015 06/26/15 | Sold | $1,100,000 | 0.0% | $219 / Sq Ft |
| 02/20/2015 02/20/15 | Price Changed | $1,100,000 | -4.3% | $219 / Sq Ft |
| 01/29/2015 01/29/15 | Price Changed | $1,150,000 | -4.2% | $229 / Sq Ft |
| 10/01/2014 10/01/14 | For Sale | $1,200,000 | -- | $238 / Sq Ft |
Tax History Compared to Growth
Tax History
| Year | Tax Paid | Tax Assessment Tax Assessment Total Assessment is a certain percentage of the fair market value that is determined by local assessors to be the total taxable value of land and additions on the property. | Land | Improvement |
|---|---|---|---|---|
| 2025 | $6,639 | $78,670 | -- | -- |
| 2024 | $6,500 | $74,924 | -- | -- |
| 2023 | $6,500 | $144,460 | $25,320 | $119,140 |
| 2022 | $6,275 | $100,480 | $17,610 | $82,870 |
| 2021 | $6,467 | $93,800 | $18,760 | $75,040 |
| 2020 | $5,593 | $67,840 | $11,890 | $55,950 |
| 2019 | $5,376 | $65,900 | $11,550 | $54,350 |
| 2018 | $5,206 | $66,420 | $11,640 | $54,780 |
| 2017 | $4,854 | $64,560 | $11,310 | $53,250 |
| 2016 | $4,669 | $67,270 | $11,790 | $55,480 |
| 2015 | $4,452 | $57,570 | $10,090 | $47,480 |
Agents Affiliated with this Home
-
M
Seller's Agent in 2019
Mimi Laba
Prominent Realty
-
Mary Bowen

Buyer's Agent in 2019
Mary Bowen
West USA Realty
(602) 319-6508
31 Total Sales
-
Ward Stone

Seller's Agent in 2015
Ward Stone
RE/MAX
(480) 907-2193
49 Total Sales
-
R
Seller Co-Listing Agent in 2015
Richard Meitz
HomeSmart
Map
Source: Arizona Regional Multiple Listing Service (ARMLS)
MLS Number: 5903056
APN: 303-34-020A
- 2200 S Holguin Way
- 461 W Flamingo Dr
- 1981 S Tumbleweed Ln Unit 2
- 1981 S Tumbleweed Ln Unit 5
- 1981 S Tumbleweed Ln Unit 3
- 1981 S Tumbleweed Ln Unit 4
- 1981 S Tumbleweed Ln Unit 1
- 1058 W Swan Dr
- 1130 W Kingbird Dr
- 641 W Oriole Way
- 300 W Cardinal Way
- 2662 S Iowa St
- 1681 S Karen Dr
- 1082 W Thompson Way
- 2702 S Beverly Place
- 1513 S 108th Way
- 2333 S Eileen Place
- 1821 S Navajo Way
- 285 W Goldfinch Way
- 2072 S Navajo Ct
- 711 W Germann Rd
- 2070 S Holguin Place
- 2060 S Holguin Place
- 2080 S Holguin Place
- 2040 S Holguin Place
- 779 W Germann Rd
- 779 W Germann Rd
- 513 W Pelican Dr
- 2030 S Holguin Place
- 2130 S Holguin Way
- 502 W Pelican Dr
- 2020 S Holguin Place
- 503 W Pelican Dr
- 514 W Seagull Dr
- 501 W Flamingo Dr
- 2140 S Holguin Way
- 771 W Germann Rd
- 492 W Pelican Dr
- 493 W Pelican Dr
- 491 W Flamingo Dr
