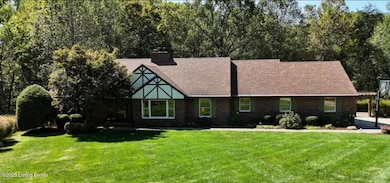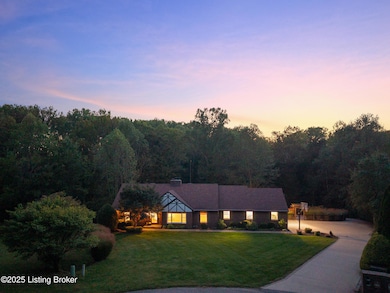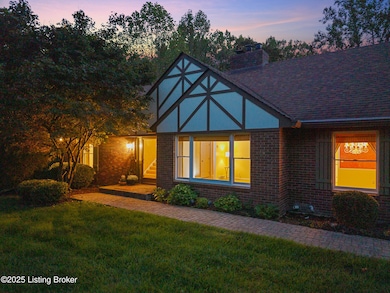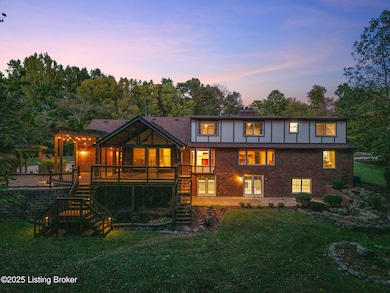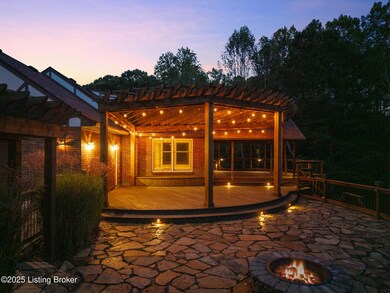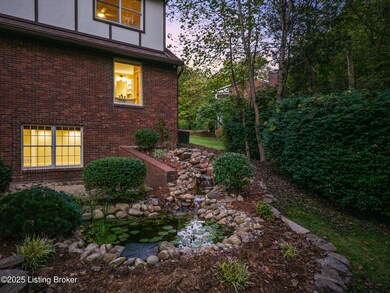7111 Branden Dr Georgetown, IN 47122
Estimated payment $4,619/month
Highlights
- Deck
- 2 Fireplaces
- 5 Car Garage
- Greenville Elementary School Rated A
- No HOA
- Porch
About This Home
Don't miss out on this 2-story executive Tudor-style home on 4.87 acres! With over 5100 sq ft, this 4+ BR, 4.5 BA home blends privacy, character & convenience—just 2 miles from FCHS & HHMS, 4 miles to I-64, & 15 min to Louisville. Tucked away on a quiet cul-de-sac, this home invites you to enjoy private trails, a flowing creek, & outdoor living spaces featuring a TN River Rock terrace, covered cedar deck, decorative pond w/ water feature, & firepit. Oversized attached 2-car garage plus insulated brick detached 3-car garage w/ paved drive, trailer-height door, & electricity. A rare blend of charm, functionality & acreage in Floyd Co. The main floor offers formal living & dining rooms, a warm family room open to the eat-in kitchen, four-seasons room, half bath and spacious laundry. Extensive custom cabinetry throughout. Fully remodeled in 2020, the main-floor primary suite offers a spa-style bath w/soaking tub, oversized shower, custom cabinetry, & walk-in closet w/ built-ins. Upstairs features 3 spacious BRs & 2 full BAs, both remodeled in 2020. The finished walkout basement includes a full BA, flex room ideal for office or nonconforming BR, & large rec room w/ wet bar & gas fireplace. Additional areas include a craft room & large unfinished storage space w/workbench. Well maintained w/ key updates: Refinished hardwood Flooring, 2021 Hardie Board & beam replacement, full exterior paint, new Andersen windows main floor, roof 2015, Gutter Helmet system. Portable generator included.
Home Details
Home Type
- Single Family
Est. Annual Taxes
- $3,467
Year Built
- Built in 1978
Parking
- 5 Car Garage
- Side or Rear Entrance to Parking
- Driveway
Home Design
- Poured Concrete
- Shingle Roof
Interior Spaces
- 2-Story Property
- 2 Fireplaces
- Basement
Bedrooms and Bathrooms
- 4 Bedrooms
- Soaking Tub
Outdoor Features
- Deck
- Patio
- Porch
Utilities
- Forced Air Heating and Cooling System
- Propane
- Septic Tank
Community Details
- No Home Owners Association
Listing and Financial Details
- Assessor Parcel Number 22-03-01-500-062.000-004
Map
Home Values in the Area
Average Home Value in this Area
Tax History
| Year | Tax Paid | Tax Assessment Tax Assessment Total Assessment is a certain percentage of the fair market value that is determined by local assessors to be the total taxable value of land and additions on the property. | Land | Improvement |
|---|---|---|---|---|
| 2024 | $3,467 | $396,400 | $43,100 | $353,300 |
| 2023 | $3,568 | $401,500 | $43,100 | $358,400 |
| 2022 | $3,851 | $406,100 | $43,100 | $363,000 |
| 2021 | $3,475 | $376,200 | $43,100 | $333,100 |
| 2020 | $3,323 | $369,200 | $43,100 | $326,100 |
| 2019 | $2,470 | $324,400 | $43,100 | $281,300 |
| 2018 | $2,808 | $364,200 | $43,100 | $321,100 |
| 2017 | $2,674 | $328,300 | $43,100 | $285,200 |
| 2016 | $2,415 | $325,200 | $43,100 | $282,100 |
| 2014 | $2,531 | $299,800 | $43,100 | $256,700 |
| 2013 | -- | $297,900 | $43,100 | $254,800 |
Property History
| Date | Event | Price | List to Sale | Price per Sq Ft |
|---|---|---|---|---|
| 11/07/2025 11/07/25 | Pending | -- | -- | -- |
| 10/24/2025 10/24/25 | Price Changed | $819,900 | -0.6% | $161 / Sq Ft |
| 10/07/2025 10/07/25 | For Sale | $824,900 | -- | $162 / Sq Ft |
Source: Metro Search, Inc.
MLS Number: 1700074
APN: 22-03-01-500-177.000-004
- 4473 Alonzo Smith Rd
- 4236 Evans Jacobi Rd
- 8126 John Pectol Rd
- 6103 Pebble Creek Cove
- 6038 Pebble Creek Dr
- 8878 Highland Lake Dr
- 7012 Summerfield Way
- 5176 Edwardsville Galena Rd
- 3274 Edwardsville Galena Rd
- 3272 Edwardsville Galena Rd
- 6009 May St
- 3995 Edwardsville Galena Rd
- 8030 Ridgeway Dr
- 6028 May St
- 6024 May St
- 1040 Oskin Dr Unit 201
- 1038 Oskin Dr Unit 202
- 9404 Hunters Ridge Dr
- 8027 Hudson Ln
- 8031 Hudson Ln

