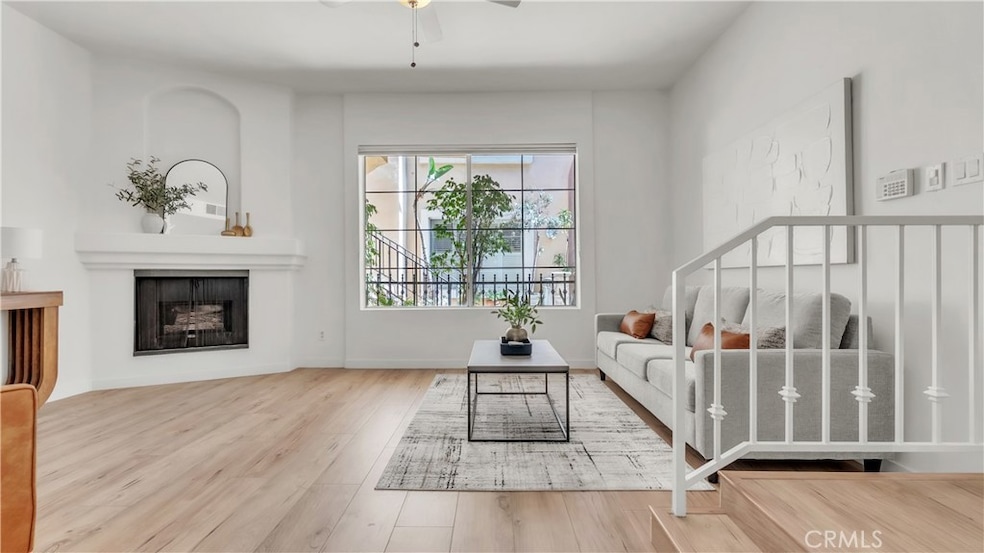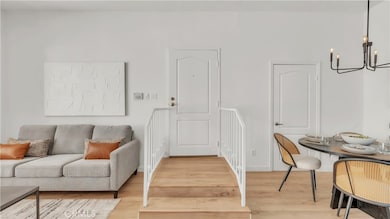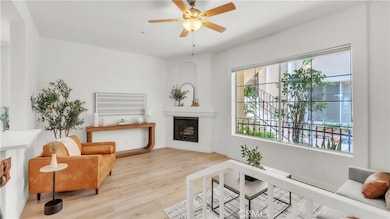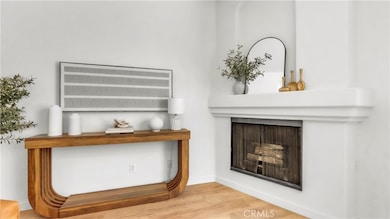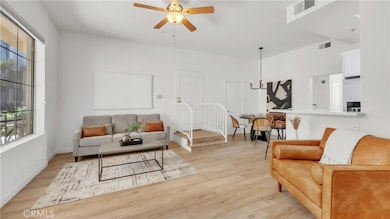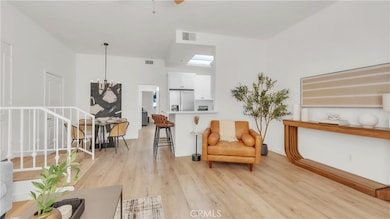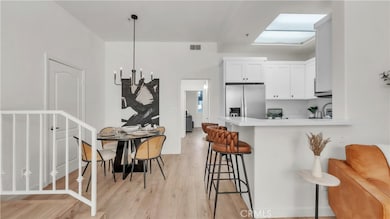7111 La Tijera Blvd Unit C101 Los Angeles, CA 90045
Westchester NeighborhoodEstimated payment $4,485/month
Highlights
- Fitness Center
- Gated Community
- 0.56 Acre Lot
- Primary Bedroom Suite
- Updated Kitchen
- Fireplace in Primary Bedroom
About This Home
Special Financing Available on this condo! Westside Living at its best in this Fully Remodeled Westchester condo. This unit is open and bright with natural light flowing through the open courtyard through the huge picture window, filling up the spacious and open living room. The living room also features a comforting fireplace and 10' ceilings. The kitchen is beautiful with brand new custom-made white shaker cabinets, paired with black hardware and quartz countertops with an overhang for additional bar stool seating. Just off the kitchen is a dining area and a pantry closet. To top it off, there are brand new Whirlpool stainless steel appliances that will transfer to the lucky new buyer. The primary suite has vaulted ceilings, 3 separate closets, a sitting area next to the fireplace and a fully remodeled en suite bathroom. The 2nd bedroom is spacious with tree top views out of the window. In the hall is a laundry closet with hookups for a stackable washer and dryer. This home also has central heating, A/C, and double paned windows. You also receive 2 tandem parking spaces in the gated secured parking garage. HOA Amenities include a fitness room and Jacuzzi.
Listing Agent
Realty Source Inc. Brokerage Phone: 562-256-5643 License #01722500 Listed on: 10/02/2025
Property Details
Home Type
- Condominium
Est. Annual Taxes
- $6,963
Year Built
- Built in 1991 | Remodeled
HOA Fees
- $482 Monthly HOA Fees
Parking
- 2 Car Garage
- Parking Available
- Assigned Parking
- Controlled Entrance
- Community Parking Structure
Property Views
- Neighborhood
- Courtyard
Home Design
- Entry on the 2nd floor
- Turnkey
Interior Spaces
- 1,033 Sq Ft Home
- 1-Story Property
- High Ceiling
- Electric Fireplace
- Double Pane Windows
- Living Room with Fireplace
- Vinyl Flooring
Kitchen
- Updated Kitchen
- Eat-In Kitchen
- Breakfast Bar
- Gas Cooktop
- Microwave
- Dishwasher
- Quartz Countertops
- Disposal
Bedrooms and Bathrooms
- 2 Main Level Bedrooms
- Fireplace in Primary Bedroom
- Primary Bedroom Suite
- Remodeled Bathroom
- 2 Full Bathrooms
- Quartz Bathroom Countertops
- Bathtub with Shower
- Walk-in Shower
Laundry
- Laundry Room
- Gas Dryer Hookup
Additional Features
- Exterior Lighting
- 1 Common Wall
- Central Heating and Cooling System
Listing and Financial Details
- Tax Lot 1
- Tax Tract Number 51583
- Assessor Parcel Number 4103008042
- $149 per year additional tax assessments
Community Details
Overview
- 32 Units
- Amalfi HOA, Phone Number (818) 646-5475
- Lbpm HOA
Recreation
- Fitness Center
Security
- Gated Community
Map
Home Values in the Area
Average Home Value in this Area
Tax History
| Year | Tax Paid | Tax Assessment Tax Assessment Total Assessment is a certain percentage of the fair market value that is determined by local assessors to be the total taxable value of land and additions on the property. | Land | Improvement |
|---|---|---|---|---|
| 2025 | $6,963 | $579,626 | $374,571 | $205,055 |
| 2024 | $6,963 | $568,262 | $367,227 | $201,035 |
| 2023 | $6,831 | $557,121 | $360,027 | $197,094 |
| 2022 | $6,513 | $546,198 | $352,968 | $193,230 |
| 2021 | $6,428 | $535,490 | $346,048 | $189,442 |
| 2020 | $4,424 | $357,548 | $92,692 | $264,856 |
| 2019 | $4,249 | $350,538 | $90,875 | $259,663 |
| 2018 | $4,231 | $343,666 | $89,094 | $254,572 |
| 2016 | $4,041 | $330,324 | $85,636 | $244,688 |
| 2015 | $3,982 | $325,363 | $84,350 | $241,013 |
| 2014 | $3,344 | $265,000 | $68,700 | $196,300 |
Property History
| Date | Event | Price | List to Sale | Price per Sq Ft | Prior Sale |
|---|---|---|---|---|---|
| 11/04/2025 11/04/25 | Price Changed | $650,000 | -2.3% | $629 / Sq Ft | |
| 10/02/2025 10/02/25 | For Sale | $665,000 | +25.5% | $644 / Sq Ft | |
| 01/15/2020 01/15/20 | Sold | $530,000 | +0.2% | $513 / Sq Ft | View Prior Sale |
| 12/30/2019 12/30/19 | For Sale | $529,000 | 0.0% | $512 / Sq Ft | |
| 11/23/2019 11/23/19 | Pending | -- | -- | -- | |
| 11/13/2019 11/13/19 | Price Changed | $529,000 | +0.8% | $512 / Sq Ft | |
| 11/10/2019 11/10/19 | For Sale | $525,000 | -- | $508 / Sq Ft |
Purchase History
| Date | Type | Sale Price | Title Company |
|---|---|---|---|
| Grant Deed | $525,000 | Orange Coast Title Company | |
| Grant Deed | $530,000 | First American Title Company | |
| Interfamily Deed Transfer | -- | None Available | |
| Interfamily Deed Transfer | -- | Landamerica Commonwealth Tit | |
| Interfamily Deed Transfer | -- | Landamerica Commonwealth Tit | |
| Grant Deed | $270,000 | Landamerica Commonwealth Tit |
Mortgage History
| Date | Status | Loan Amount | Loan Type |
|---|---|---|---|
| Open | $550,000 | New Conventional | |
| Previous Owner | $216,000 | No Value Available |
Source: California Regional Multiple Listing Service (CRMLS)
MLS Number: PW25231214
APN: 4103-008-042
- 7037 La Tijera Blvd Unit C102
- 7018 La Tijera Blvd
- 5503 Thornburn St
- 7100 La Tijera Blvd Unit D101
- 7100 Alvern St Unit 317
- 5530 Thornburn St Unit 102
- 5506 Thornburn St
- 7137 Ramsgate Ave
- 5400 Thornburn St
- 7019 Ramsgate Ave
- 7030 Ramsgate Ave
- 6771 Springpark Ave Unit 106A
- 6900 Knowlton Place
- 5467 W 76th St
- 6719 Radlock Ave
- 6920 S La Cienega Blvd
- 7562 Midfield Ave
- 558 Evergreen St Unit 18
- 7559 Midfield Ave
- 5376 Fairview Blvd Unit 209
- 7106 Flight Ave
- 7026 Flight Ave Unit 7026
- 7008 Flight Ave Unit 7008 flight ave
- 5401 Alvern Cir Unit Suite D
- 7077 Alvern St
- 7055 S La Cienega Blvd
- 7403 La Tijera Blvd
- 7125 S La Cienega Blvd
- 5700 W Centinela Ave
- 5258 Thornburn St
- 7102 S La Cienega Blvd Unit 1
- 544 Evergreen St
- 626 Kew St
- 616 Kew St
- 7205 S La Cienega Blvd
- 537 Evergreen St Unit 1
- 6624 Springpark Ave Unit 5A
- 7208 S La Cienega Blvd Unit 4
- 7601 Flight Ave
- 7212 S La Cienega Blvd
