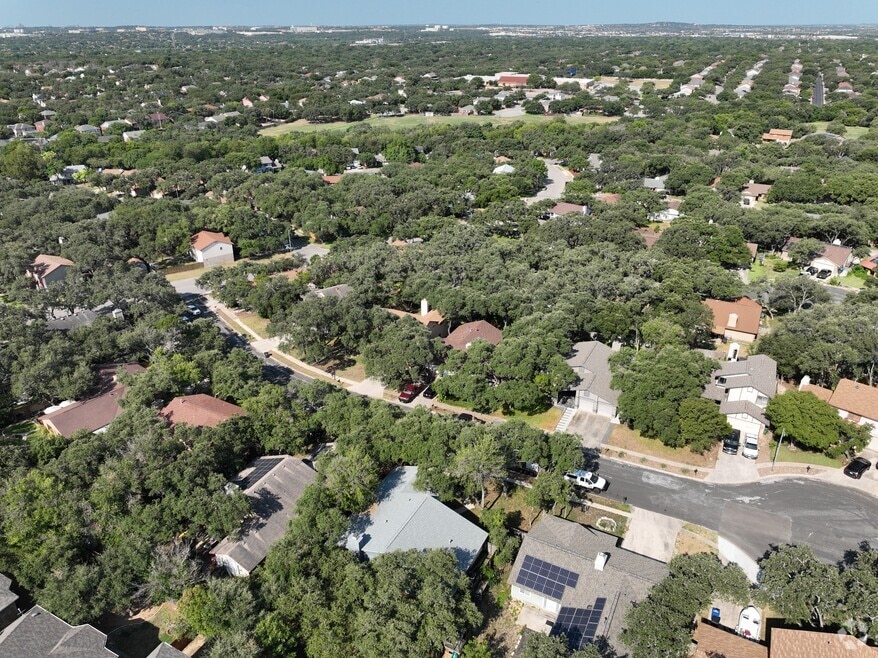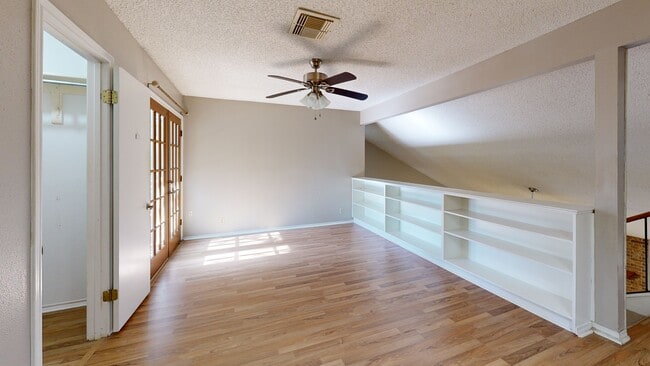
7111 Ranch Hill Dr San Antonio, TX 78250
Northwest NeighborhoodEstimated payment $1,977/month
Highlights
- Mature Trees
- Wood Flooring
- Covered Patio or Porch
- Deck
- Loft
- Double Pane Windows
About This Home
**VA assumable loan option with 2.875 interest rate** This spacious 3-bedroom, 2.5-bath home offers 1,822 SF of well-designed living space with high ceilings, abundant natural light, and a cozy fireplace in the living room, in the community of Northchase. The open kitchen with ceiling fan, stainless steel oven, microwave oven and dishwasher, features ample cabinetry and a combined dining area-perfect for everyday living and entertaining. The primary suite is conveniently located downstairs with a full bathroom including a double vanity. Upstairs, you'll find two additional bedrooms connected by an oversized Jack-and-Jill bathroom, plus a versatile open loft/media room ideal for a home office, playroom, or movie nights. Downstairs you will also find a front office space. Enjoy a private backyard oasis with mature trees and a large deck-perfect for relaxing or hosting guests. Wood laminate and ceramic tile flooring throughout add durability and style. A new HVAC system installed in 2023 adds to the home's value and comfort. Located in the sought-after Northside ISD, with easy access to Hwy 1604, and neighborhood amenities that include a park and playground-this home has it all!
Home Details
Home Type
- Single Family
Est. Annual Taxes
- $5,943
Year Built
- Built in 1981
Lot Details
- 9,540 Sq Ft Lot
- Fenced
- Mature Trees
HOA Fees
- $23 Monthly HOA Fees
Parking
- 2 Car Garage
Home Design
- Brick Exterior Construction
- Slab Foundation
- Composition Roof
- Masonry
Interior Spaces
- 1,822 Sq Ft Home
- Property has 2 Levels
- Ceiling Fan
- Double Pane Windows
- Living Room with Fireplace
- Combination Dining and Living Room
- Loft
- Washer Hookup
Kitchen
- Self-Cleaning Oven
- Cooktop
- Microwave
- Dishwasher
Flooring
- Wood
- Ceramic Tile
Bedrooms and Bathrooms
- 3 Bedrooms
Home Security
- Prewired Security
- Fire and Smoke Detector
Outdoor Features
- Deck
- Covered Patio or Porch
Schools
- Carson Elementary School
- Connally Middle School
- Taft High School
Utilities
- Central Heating and Cooling System
- Heating System Uses Natural Gas
- Cable TV Available
Listing and Financial Details
- Legal Lot and Block 50 / 1
- Assessor Parcel Number 184750010500
Community Details
Overview
- $250 HOA Transfer Fee
- Northchase Association
- Northchase Subdivision
- Mandatory home owners association
Recreation
- Park
Map
Home Values in the Area
Average Home Value in this Area
Tax History
| Year | Tax Paid | Tax Assessment Tax Assessment Total Assessment is a certain percentage of the fair market value that is determined by local assessors to be the total taxable value of land and additions on the property. | Land | Improvement |
|---|---|---|---|---|
| 2025 | $4,348 | $269,880 | $81,780 | $188,100 |
| 2024 | $4,348 | $259,550 | $62,640 | $196,910 |
| 2023 | $4,348 | $240,984 | $62,640 | $201,320 |
| 2022 | $5,423 | $219,076 | $50,840 | $208,120 |
| 2021 | $5,106 | $199,160 | $48,460 | $150,700 |
| 2020 | $4,635 | $177,660 | $40,750 | $136,910 |
| 2019 | $4,266 | $159,250 | $40,750 | $118,500 |
| 2018 | $4,261 | $158,970 | $40,750 | $118,220 |
| 2017 | $4,069 | $151,521 | $40,750 | $118,220 |
| 2016 | $3,699 | $137,746 | $27,500 | $118,220 |
| 2015 | $1,424 | $125,224 | $27,500 | $102,220 |
| 2014 | $1,424 | $113,840 | $0 | $0 |
Property History
| Date | Event | Price | List to Sale | Price per Sq Ft | Prior Sale |
|---|---|---|---|---|---|
| 09/17/2025 09/17/25 | Price Changed | $275,000 | -3.5% | $151 / Sq Ft | |
| 08/19/2025 08/19/25 | Price Changed | $285,000 | -3.4% | $156 / Sq Ft | |
| 07/06/2025 07/06/25 | For Sale | $295,000 | +43.9% | $162 / Sq Ft | |
| 07/07/2020 07/07/20 | Off Market | -- | -- | -- | |
| 04/07/2020 04/07/20 | Sold | -- | -- | -- | View Prior Sale |
| 03/08/2020 03/08/20 | Pending | -- | -- | -- | |
| 03/06/2020 03/06/20 | For Sale | $205,000 | +8.2% | $113 / Sq Ft | |
| 09/26/2019 09/26/19 | Sold | -- | -- | -- | View Prior Sale |
| 09/13/2019 09/13/19 | For Sale | $189,500 | -- | $104 / Sq Ft |
Purchase History
| Date | Type | Sale Price | Title Company |
|---|---|---|---|
| Warranty Deed | -- | Alamo Title Co | |
| Gift Deed | -- | None Available | |
| Vendors Lien | -- | Ticor Title Agency |
Mortgage History
| Date | Status | Loan Amount | Loan Type |
|---|---|---|---|
| Previous Owner | $88,020 | No Value Available |
About the Listing Agent

I'm Ryan, a top 1% real estate agent in San Antonio, proudly serving buyers and sellers across San Antonio, Austin, Corpus Christi, and everywhere in between. With over $75 million in closed sales and multiple features in Real Producer magazine, I bring experience, hustle, and heart to every transaction.
As a Platinum Top 50 agent and a Homes for Heroes affiliate, I specialize in helping first-time home buyers, teachers, veterans, active-duty military, first responders, and healthcare
Ryan's Other Listings
Source: San Antonio Board of REALTORS®
MLS Number: 1881686
APN: 18475-001-0500
- 7130 Ranch Hill Dr
- 7109 Antero Dr
- 9502 Campton Farms
- 7506 Cove Way
- 7306 Silent Hills
- 9303 Laurel Grove
- 5911 Oak Blossom
- 7530 Cove Way
- 7526 Cove Way
- 7155 Sidbury Cir
- 9517 Cantura Crest
- 5930 Oak Blossom
- 9515 Wicklow Dr
- 5815 Timberhurst
- 7434 Silent Hills
- 7306 Park Dr W
- 8614 Cool Meadow
- 9259 Ridge Breeze
- 7315 Wickahoney
- 9207 Ridge Town
- 7132 Ranch Hill Dr
- 5911 Twin Oaks Dr
- 8802 Summer Trail
- 9103 Tezel Ct
- 7526 Cove Way
- 9115 Timber Ranch Unit BACK
- 5823 Timber Star
- 7618 Redrock Vista
- 7306 Park Dr W
- 9023 Pine Creek Dr
- 8602 Timber Spring
- 8936 Hambledon Dr
- 8905 Amber Dusk
- 8910 Ridge Hollow St
- 9231 Ridge Town
- 9606 Alderwood
- 9631 Hillside Trail
- 8715 Veranda Ct
- 9626 Blossom Tree
- 7930 Oak Meadows Bend





