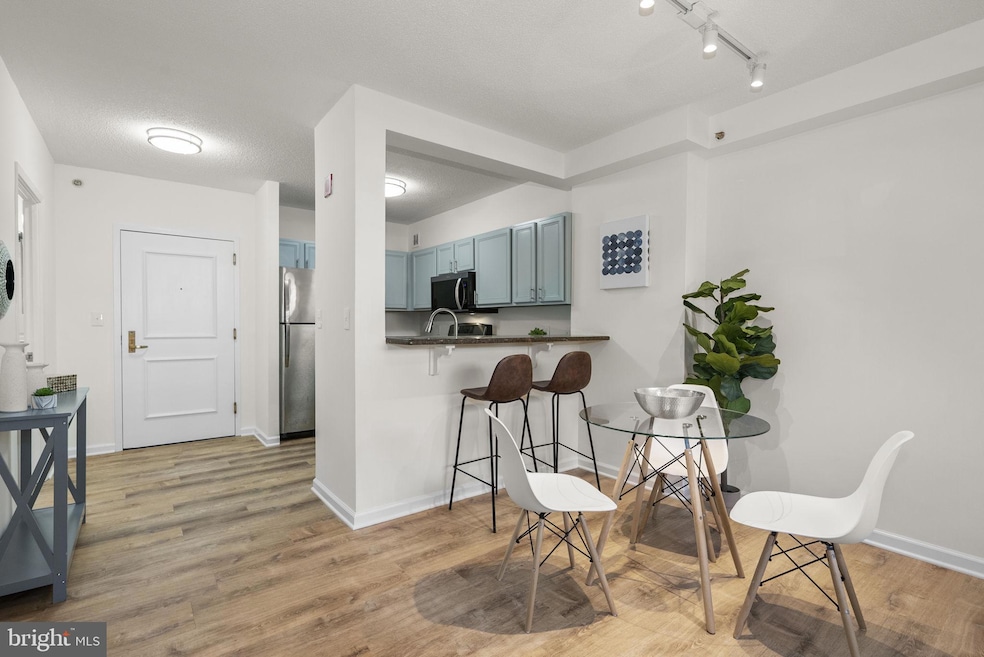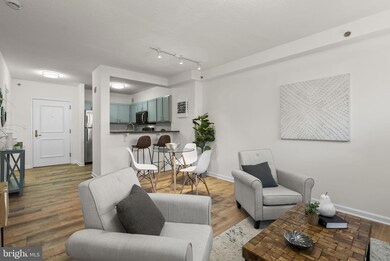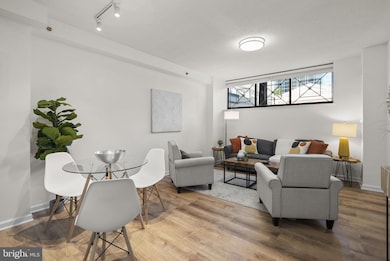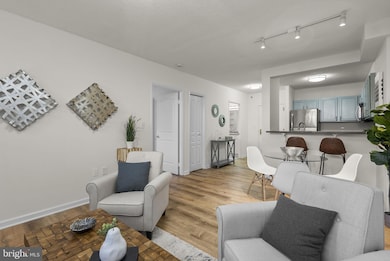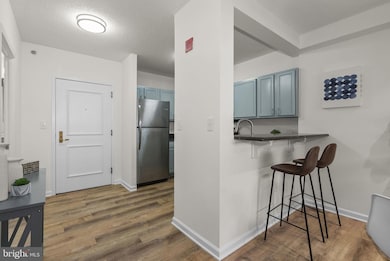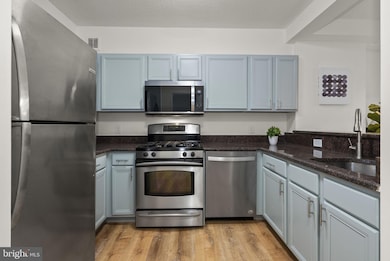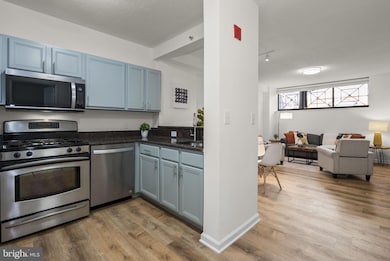
Crescent Plaza Condominium 7111 Woodmont Ave Unit 108 Chevy Chase, MD 20815
Downtown Bethesda NeighborhoodEstimated payment $2,813/month
Highlights
- Fitness Center
- Open Floorplan
- Upgraded Countertops
- Somerset Elementary School Rated A
- Contemporary Architecture
- 4-minute walk to Elm Street Urban Park
About This Home
Price improvement! Located in the heart of Bethesda with unbeatable walkability and sought-after amenities, this beautifully updated 1-bedroom, 1-bath condo offers the perfect blend of urban convenience and everyday comfort. Enjoy the ease of assigned garage parking, a fully equipped fitness center, and a recently renovated lobby—all set within a peaceful, park-like community. Inside, thoughtful updates and spacious design make it just as impressive as its location. Soaring 8.5-foot ceilings enhance the sense of space as you step into the open-concept layout, where the kitchen, dining, and living areas flow seamlessly together. The kitchen boasts stainless steel appliances, granite countertops, sleek blue cabinetry, and a breakfast bar for casual dining. Adjacent dining and living spaces create an inviting area for relaxing or entertaining. The generously sized bedroom features a walk-in closet with built-in shelving and direct access to the full bath, which is also accessible from the main living area—ideal for guests. Enjoy the convenience of an in-unit washer and dryer. Recent updates in 2024 include luxury vinyl flooring, fresh paint throughout, modern light fixtures, new blinds, and a new microwave. Building amenities include a fitness center, updated lobby, and assigned garage parking with a personal bike rack. Located just steps from Bethesda Row, the Capital Crescent Trail, Trader Joe’s, Giant, Target, the Farm Women’s Market, parks, NIH, Walter Reed, and the Metro, this home offers the best of Bethesda living. Schedule a showing today!
Property Details
Home Type
- Condominium
Est. Annual Taxes
- $3,350
Year Built
- Built in 2000
HOA Fees
- $595 Monthly HOA Fees
Parking
- Secure Parking
Home Design
- Contemporary Architecture
- Brick Exterior Construction
Interior Spaces
- 637 Sq Ft Home
- Property has 1 Level
- Open Floorplan
- Combination Dining and Living Room
- Luxury Vinyl Plank Tile Flooring
Kitchen
- Gas Oven or Range
- <<microwave>>
- Dishwasher
- Upgraded Countertops
- Disposal
Bedrooms and Bathrooms
- 1 Main Level Bedroom
- En-Suite Bathroom
- 1 Full Bathroom
Laundry
- Laundry in unit
- Stacked Washer and Dryer
Home Security
Accessible Home Design
- Accessible Elevator Installed
Schools
- Somerset Elementary School
- Westland Middle School
- Bethesda-Chevy Chase High School
Utilities
- Forced Air Heating and Cooling System
- Natural Gas Water Heater
Listing and Financial Details
- Assessor Parcel Number 160703467970
Community Details
Overview
- Association fees include common area maintenance, gas, health club, insurance, parking fee, pest control, sewer, snow removal, trash, water, exterior building maintenance, lawn maintenance, management, reserve funds
- Mid-Rise Condominium
- Crescent Plaza Condominium Condos
- Crescent Plaza Subdivision
- Property Manager
Recreation
Pet Policy
- Dogs Allowed
Security
- Fire and Smoke Detector
Map
About Crescent Plaza Condominium
Home Values in the Area
Average Home Value in this Area
Tax History
| Year | Tax Paid | Tax Assessment Tax Assessment Total Assessment is a certain percentage of the fair market value that is determined by local assessors to be the total taxable value of land and additions on the property. | Land | Improvement |
|---|---|---|---|---|
| 2024 | $3,350 | $284,000 | $85,200 | $198,800 |
| 2023 | $2,639 | $284,000 | $85,200 | $198,800 |
| 2022 | $2,289 | $284,000 | $85,200 | $198,800 |
| 2021 | $2,496 | $284,000 | $85,200 | $198,800 |
| 2020 | $2,498 | $284,000 | $85,200 | $198,800 |
| 2019 | $2,496 | $284,000 | $79,200 | $204,800 |
| 2018 | $2,502 | $284,000 | $79,200 | $204,800 |
| 2017 | $2,910 | $284,000 | $0 | $0 |
| 2016 | -- | $308,000 | $0 | $0 |
| 2015 | -- | $302,000 | $0 | $0 |
| 2014 | -- | $296,000 | $0 | $0 |
Property History
| Date | Event | Price | Change | Sq Ft Price |
|---|---|---|---|---|
| 07/08/2025 07/08/25 | For Sale | $330,000 | -5.7% | $518 / Sq Ft |
| 04/29/2025 04/29/25 | For Sale | $350,000 | +22.8% | $549 / Sq Ft |
| 05/06/2014 05/06/14 | Sold | $285,000 | 0.0% | $472 / Sq Ft |
| 04/21/2014 04/21/14 | Pending | -- | -- | -- |
| 04/07/2014 04/07/14 | For Sale | $285,000 | -- | $472 / Sq Ft |
Purchase History
| Date | Type | Sale Price | Title Company |
|---|---|---|---|
| Deed | $285,000 | Attorney | |
| Deed | $232,900 | -- |
Similar Homes in the area
Source: Bright MLS
MLS Number: MDMC2175240
APN: 07-03467970
- 7111 Woodmont Ave Unit 514
- 7111 Woodmont Ave Unit 316
- 7111 Woodmont Ave Unit 701
- 7171 Woodmont Ave Unit 505
- 7171 Woodmont Ave Unit 206
- 7171 Woodmont Ave Unit 205
- 4501 Walsh St
- 4422 Walsh St
- 4828 Leland St
- 6728 Offutt Ln
- 4427 Ridge St
- 4720 Chevy Chase Dr Unit 204
- 4416 Stanford St
- 4901 Hampden Ln Unit 703
- 4901 Hampden Ln Unit 305
- 4915 Hampden Ln Unit 206 & 207
- 4821 Montgomery Ln Unit 203
- 6722 Hillandale Rd
- 7500 Woodmont Ave
- 7500 Woodmont Ave
- 7111 Woodmont Ave
- 7111 Woodmont Ave Unit 318
- 7111 Woodmont Ave Unit 416
- 7077 Woodmont Ave Unit FL5-ID383
- 7077 Woodmont Ave Unit FL7-ID384
- 4710 Bethesda Ave
- 7036 Strathmore St Unit 211
- 7025 Strathmore St
- 7000 Wisconsin Ave
- 7170 Woodmont Ave
- 4816 Leland St
- 4710 Elm St
- 4710 Elm St Unit 2B-E-0405
- 4710 Elm St Unit 2B-W-0403
- 4710 Elm St Unit 1B-E-2601
- 4710 Elm St Unit 1B-E-2303
- 4710 Elm St Unit B-W-0810
- 4710 Elm St Unit 2B-E-1906
- 4710 Elm St Unit 2B-W-1209
- 4710 Elm St Unit B-W-2404
