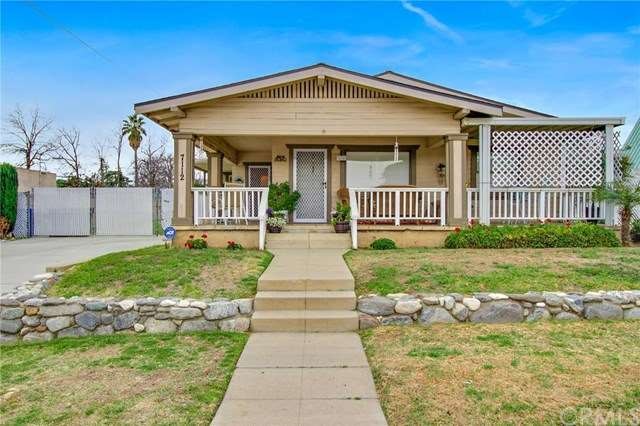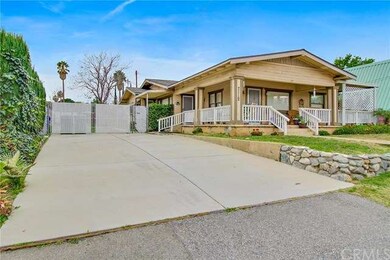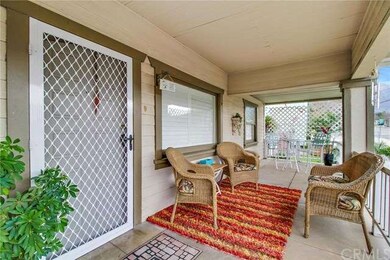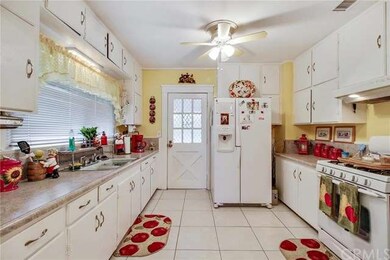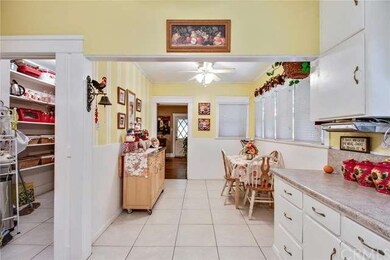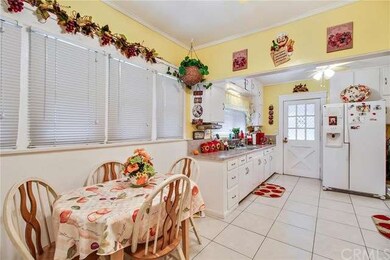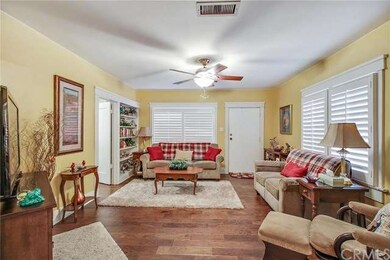
7112 Amethyst Ave Rancho Cucamonga, CA 91701
Estimated Value: $698,000 - $732,000
Highlights
- All Bedrooms Downstairs
- Craftsman Architecture
- Wood Flooring
- Alta Loma Junior High Rated A-
- Mountain View
- Lawn
About This Home
As of April 2016This home has been fully upgraded and well maintained. There are three full large bedrooms, separate living, dining and family rooms. Gorgeous kitchen with lots of counter space and separate eating area. Kitchen even has a full walk-in pantry. Interior has all new wood flooring, carpet, ceiling fans and plantation shutter window coverings. Cute wraparound front porch with amazing curb appeal. All new paint paint and flooring are done in neutral colors and are tastefully done to easily match any decor. Located on a large flat and usable lot, this private residence is zoned general commercial (GC) and can be used as a residence or office! Located in Alta Loma and within walking distance to the Pacific Electric bike / walking trail, schools, shopping & historic area of historic Alta Loma. Priced to sell.
Last Agent to Sell the Property
REALTY MASTERS & ASSOCIATES License #01187295 Listed on: 02/19/2016

Home Details
Home Type
- Single Family
Est. Annual Taxes
- $5,054
Year Built
- Built in 1919
Lot Details
- 0.26 Acre Lot
- Block Wall Fence
- Chain Link Fence
- Level Lot
- Lawn
- Garden
- Back Yard
Property Views
- Mountain
- Neighborhood
Home Design
- Craftsman Architecture
- Turnkey
- Raised Foundation
- Slab Foundation
- Common Roof
- Wood Siding
Interior Spaces
- 1,580 Sq Ft Home
- Dry Bar
- Ceiling Fan
- Plantation Shutters
- Entryway
- Separate Family Room
- Formal Dining Room
- Home Office
- Utility Room
Kitchen
- Eat-In Kitchen
- Walk-In Pantry
- Gas Oven
- Gas Cooktop
- Disposal
Flooring
- Wood
- Carpet
- Tile
Bedrooms and Bathrooms
- 3 Bedrooms
- All Bedrooms Down
Laundry
- Laundry Room
- Washer and Gas Dryer Hookup
Home Security
- Carbon Monoxide Detectors
- Fire and Smoke Detector
Parking
- 4 Parking Spaces
- Parking Available
- Driveway
- Paved Parking
Outdoor Features
- Covered patio or porch
- Exterior Lighting
- Separate Outdoor Workshop
- Shed
Utilities
- Central Heating and Cooling System
- Heating System Uses Natural Gas
- Septic Type Unknown
Additional Features
- Accessible Parking
- Suburban Location
Community Details
- No Home Owners Association
Listing and Financial Details
- Tax Lot 11
- Tax Tract Number 12
- Assessor Parcel Number 0202081430000
Ownership History
Purchase Details
Home Financials for this Owner
Home Financials are based on the most recent Mortgage that was taken out on this home.Purchase Details
Purchase Details
Home Financials for this Owner
Home Financials are based on the most recent Mortgage that was taken out on this home.Purchase Details
Similar Homes in Rancho Cucamonga, CA
Home Values in the Area
Average Home Value in this Area
Purchase History
| Date | Buyer | Sale Price | Title Company |
|---|---|---|---|
| Lam Crystal | $394,000 | Lawyers Title | |
| Alcala Marcella G | -- | None Available | |
| Alcala Arthur | $81,500 | Commonwealth Land Title Co | |
| Baker Rodney G | -- | -- |
Mortgage History
| Date | Status | Borrower | Loan Amount |
|---|---|---|---|
| Previous Owner | Alcala Marcella | $44,300 | |
| Previous Owner | Alcala Arthur | $151,000 | |
| Previous Owner | Alcala Arthur | $90,000 |
Property History
| Date | Event | Price | Change | Sq Ft Price |
|---|---|---|---|---|
| 04/11/2016 04/11/16 | Sold | $393,888 | -1.5% | $249 / Sq Ft |
| 03/24/2016 03/24/16 | Pending | -- | -- | -- |
| 02/19/2016 02/19/16 | For Sale | $400,000 | -- | $253 / Sq Ft |
Tax History Compared to Growth
Tax History
| Year | Tax Paid | Tax Assessment Tax Assessment Total Assessment is a certain percentage of the fair market value that is determined by local assessors to be the total taxable value of land and additions on the property. | Land | Improvement |
|---|---|---|---|---|
| 2024 | $5,054 | $457,140 | $159,999 | $297,141 |
| 2023 | $4,940 | $448,177 | $156,862 | $291,315 |
| 2022 | $4,928 | $439,389 | $153,786 | $285,603 |
| 2021 | $4,927 | $430,774 | $150,771 | $280,003 |
| 2020 | $4,724 | $426,357 | $149,225 | $277,132 |
| 2019 | $4,778 | $417,997 | $146,299 | $271,698 |
| 2018 | $4,671 | $409,801 | $143,430 | $266,371 |
| 2017 | $4,458 | $401,766 | $140,618 | $261,148 |
| 2016 | $1,579 | $140,333 | $49,117 | $91,216 |
| 2015 | $1,569 | $138,225 | $48,379 | $89,846 |
| 2014 | $1,525 | $135,517 | $47,431 | $88,086 |
Agents Affiliated with this Home
-
KEVIN VALLE

Seller's Agent in 2016
KEVIN VALLE
REALTY MASTERS & ASSOCIATES
(909) 721-1256
4 in this area
26 Total Sales
Map
Source: California Regional Multiple Listing Service (CRMLS)
MLS Number: CV16034812
APN: 0202-081-43
- 9446 La Grande St
- 7121 Lion St
- 7236 Hellman Ave
- 6946 Archibald Ave
- 6880 Archibald Ave Unit 43
- 6880 Archibald Ave Unit 114
- 6958 Doheny Place Unit C
- 9385 Mignonette St
- 7381 Onyx Ave
- 9800 Baseline Rd Unit 144
- 9800 Baseline Rd Unit 87
- 6949 Laguna Place Unit B1
- 6923 Laguna Place Unit C
- 9118 Baseline Rd
- 7088 Beryl St
- 6765 Jadeite Ave
- 9535 Palo Alto St
- 9914 Albany Ave
- 7171 Garnet St
- 7320 Ramona Ave
- 7112 Amethyst Ave
- 9475 La Grande St Unit E
- 9475 La Grande St
- 9468 Lomita Dr
- 7090 Amethyst Ave
- 9493 Lomita Dr
- 9489 Lomita Dr
- 7147 Amethyst Ave
- 7084 Amethyst Ave
- 9445 La Grande St
- 9444 Lomita Dr
- 9470 La Grande St
- 7153 Amethyst Ave
- 9477 Lomita Dr
- 9460 La Grande St
- 7076 Amethyst Ave
- 9435 La Grande St
- 9438 Lomita Dr
- 7166 Amethyst Ave
- 9452 La Grande St
