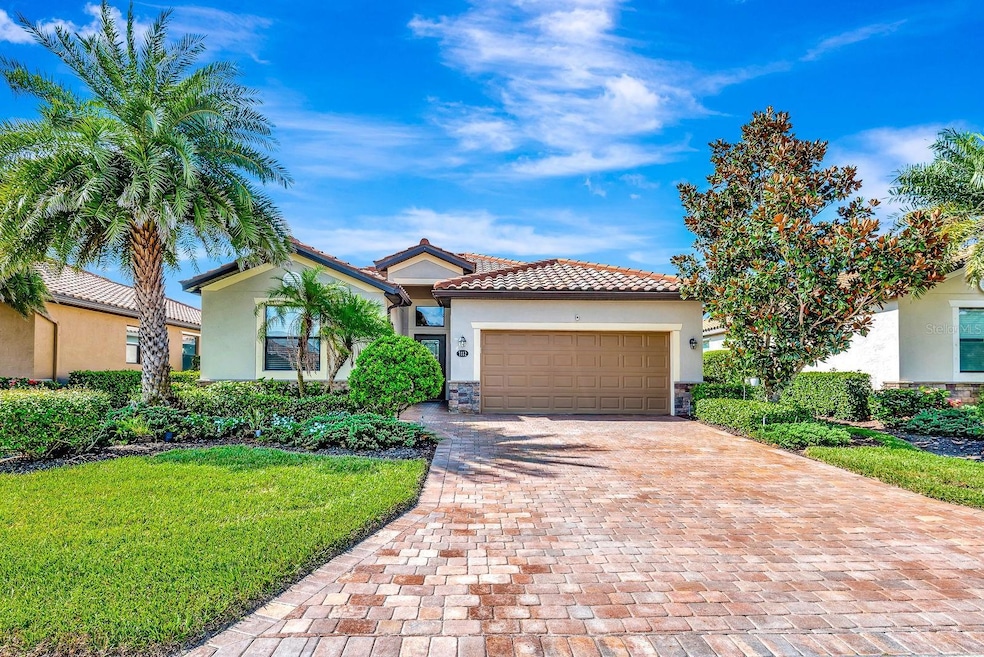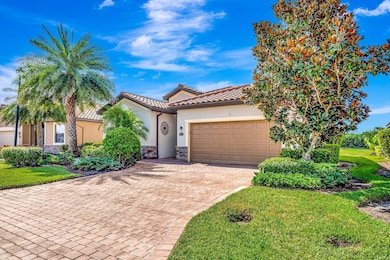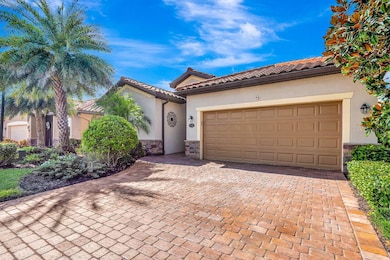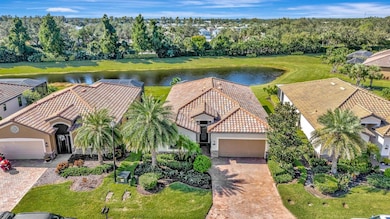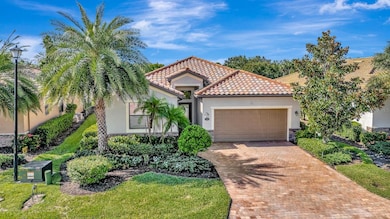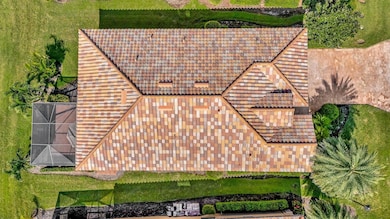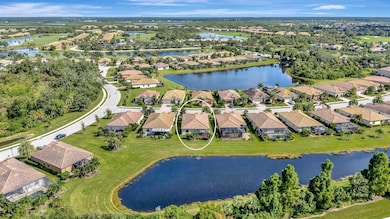7112 Marsh View Terrace Bradenton, FL 34212
River Strand NeighborhoodEstimated payment $4,103/month
Highlights
- Golf Course Community
- Fitness Center
- Pond View
- Freedom Elementary School Rated A-
- Gated Community
- Reverse Osmosis System
About This Home
One or more photo(s) has been virtually staged. Discover the perfect blend of luxury, comfort, and a maintenance-free Floridian lifestyle in this beautiful four bedroom, three bath home tucked away on a quite dead end street in the Sanctuary at the gated River Strand at Heritage Harbour community. Built in 2016 and boasting just over 2000 sq ft this residence offers elegance and comfort. The extended paved driveway adds convenience and extra parking, while the community maintains the lush landscaping, allowing you to enjoy your home without the work. The home itself has been thoughtfully updated. Inside you will find no carpet-modern vinyl plank flooring was installed in all bedrooms in 2021, newer refrigerator purchased in 2022 and a washer and dryer added in 2023, while beautiful crown molding in every room enhances the home with a modern fashionable touch. The kitchen has been beautifully updated with an accent wall on the island, a sleek new backsplash and contemporary light fixtures in 2023. You will never worry about space in your master bedroom featuring two large closets with built-in shelving for convenience, and for peace of mind during hurricane season the property is equipped with hurricane shutters. The living room features a stylish oversized fan installed in 2023, fresh interior pains was completed in 2022. The home exterior was painted in 2024 for a modern look. The roof was recently (2025) professionally soft pressure washed restoring its fresh and like-new appearance. A whole house WATER FILTRATION SYSTEM is another treasured feature and gives you the confidence and peace of mind that your family is enjoying the safest and healthiest water every day- an invaluable feature that adds a significant advantage to maintaining a healthy lifestyle. The extended paved lanai provides generous outdoor space, perfect for entertaining and the outdoor furniture is included in the sale. From the lanai you will enjoy a tranquil pond view with room to add a private pool id desired. The peaceful pond view from the backyard adds a daily dose of serenity and beauty, creating the perfect backdrop for morning coffee and evening relaxation. River Strand is more that just a neighborhood- it is a vibrant lifestyle with a 27-hole championship golf course designed by world-renowned architect Arthur Hills and practice facilities include aqua driving range, putting green and 2 chipping greens. There are nine Har Tru tennis courts, 6 pickleball courts and 8 pools, including two resort-style and six satellite pools with hot tubs and the main clubhouse has a resistance pool. Residents and their guests can enjoy the Shank Shack and Tiki Bar between swims, take part in popular fitness classes and biking groups, or attend social dinner events. Just minutes away are Target, Costco and fine dining, while nearby Bradenton and Lakewood Ranch have more attractions, shopping,, rated A schools and beaches. River Strand is part of a larger master-planned community that ensures a well-preserved environment and a coordinated secure setting, making this home an appealing choice for those seeking the very best of the Florida Lifestyle. Schedule the private showing today and you will not be disappointed. Living a luxury lifestyle can become your reality, all it takes is your first step to make it happen.
Listing Agent
FINE PROPERTIES Brokerage Phone: 941-782-0000 License #3498524 Listed on: 09/17/2025

Open House Schedule
-
Saturday, November 15, 20251:00 to 4:00 pm11/15/2025 1:00:00 PM +00:0011/15/2025 4:00:00 PM +00:00Add to Calendar
Home Details
Home Type
- Single Family
Est. Annual Taxes
- $8,157
Year Built
- Built in 2016
Lot Details
- 7,505 Sq Ft Lot
- Street terminates at a dead end
- Northeast Facing Home
- Landscaped
- Irrigation Equipment
- Property is zoned PDMU
HOA Fees
Parking
- 2 Car Attached Garage
Home Design
- Block Foundation
- Slab Foundation
- Tile Roof
- Block Exterior
- Stucco
Interior Spaces
- 2,006 Sq Ft Home
- Open Floorplan
- Furnished
- Crown Molding
- Tray Ceiling
- Ceiling Fan
- Combination Dining and Living Room
- Pond Views
Kitchen
- Eat-In Kitchen
- Convection Oven
- Cooktop with Range Hood
- Recirculated Exhaust Fan
- Microwave
- Freezer
- Dishwasher
- Disposal
- Reverse Osmosis System
Flooring
- Ceramic Tile
- Vinyl
Bedrooms and Bathrooms
- 4 Bedrooms
- Primary Bedroom on Main
- Split Bedroom Floorplan
- Walk-In Closet
- 3 Full Bathrooms
Laundry
- Laundry Room
- Dryer
- Washer
Home Security
- Home Security System
- Security Gate
- Hurricane or Storm Shutters
- Fire and Smoke Detector
Outdoor Features
- Rain Gutters
- Private Mailbox
Schools
- Freedom Elementary School
- Carlos E. Haile Middle School
- Lakewood Ranch High School
Utilities
- Central Air
- Heat Pump System
- Underground Utilities
- Water Filtration System
- Electric Water Heater
- High Speed Internet
- Cable TV Available
Listing and Financial Details
- Visit Down Payment Resource Website
- Tax Lot 432
- Assessor Parcel Number 1101837059
Community Details
Overview
- Association fees include 24-Hour Guard, pool
- River Strand Golf And Country Club Association
- Visit Association Website
- Heritage Harbour Master HOA
- Heritage Harbour Community
- Heritage Harbour Subphase J Unit 3B Subdivision
- The community has rules related to deed restrictions, allowable golf cart usage in the community
Amenities
- Restaurant
- Clubhouse
Recreation
- Golf Course Community
- Tennis Courts
- Community Basketball Court
- Community Playground
- Fitness Center
- Community Pool
- Community Spa
- Park
- Dog Park
Security
- Security Guard
- Gated Community
Map
Home Values in the Area
Average Home Value in this Area
Tax History
| Year | Tax Paid | Tax Assessment Tax Assessment Total Assessment is a certain percentage of the fair market value that is determined by local assessors to be the total taxable value of land and additions on the property. | Land | Improvement |
|---|---|---|---|---|
| 2025 | $8,157 | $377,878 | -- | -- |
| 2024 | $8,157 | $489,160 | $56,100 | $433,060 |
| 2023 | $8,388 | $493,787 | $56,100 | $437,687 |
| 2022 | $5,313 | $320,488 | $0 | $0 |
| 2021 | $5,068 | $308,309 | $55,000 | $253,309 |
| 2020 | $5,567 | $285,756 | $55,000 | $230,756 |
| 2019 | $5,512 | $278,974 | $55,000 | $223,974 |
| 2018 | $5,492 | $273,891 | $55,000 | $218,891 |
| 2017 | $3,569 | $265,266 | $0 | $0 |
| 2016 | $1,030 | $55,000 | $0 | $0 |
| 2015 | -- | $55,000 | $0 | $0 |
Property History
| Date | Event | Price | List to Sale | Price per Sq Ft | Prior Sale |
|---|---|---|---|---|---|
| 10/29/2025 10/29/25 | Price Changed | $575,000 | -2.4% | $287 / Sq Ft | |
| 09/17/2025 09/17/25 | For Sale | $589,000 | 0.0% | $294 / Sq Ft | |
| 07/21/2022 07/21/22 | Rented | $3,700 | 0.0% | -- | |
| 07/01/2022 07/01/22 | For Rent | $3,700 | 0.0% | -- | |
| 03/08/2019 03/08/19 | Sold | $335,000 | -2.9% | $167 / Sq Ft | View Prior Sale |
| 02/07/2019 02/07/19 | Pending | -- | -- | -- | |
| 01/10/2019 01/10/19 | Price Changed | $345,000 | -2.8% | $172 / Sq Ft | |
| 12/18/2018 12/18/18 | For Sale | $355,000 | +14.5% | $177 / Sq Ft | |
| 08/30/2017 08/30/17 | Off Market | $310,000 | -- | -- | |
| 06/01/2017 06/01/17 | Sold | $310,000 | -3.0% | $153 / Sq Ft | View Prior Sale |
| 05/03/2017 05/03/17 | Pending | -- | -- | -- | |
| 04/10/2017 04/10/17 | For Sale | $319,500 | -- | $157 / Sq Ft |
Purchase History
| Date | Type | Sale Price | Title Company |
|---|---|---|---|
| Warranty Deed | $335,000 | Barnes Walker Title Inc | |
| Special Warranty Deed | $304,000 | North American Title Co | |
| Warranty Deed | $310,000 | None Available |
Source: Stellar MLS
MLS Number: A4665012
APN: 11018-3705-9
- 7140 Marsh View Terrace
- 7114 Quiet Creek Dr
- 148 Wandering Wetlands Cir
- 7120 Quiet Creek Dr
- 221 Cape Harbour Loop Unit 107
- 214 Cape Harbour Loop Unit 105
- 7081 Chatum Light Run
- 233 Cape Harbour Loop Unit 107
- 135 Sweet Tree St
- 115 Red Fox Ct Unit 102
- 238 Cape Harbour Loop Unit 102
- 245 Cape Harbour Loop Unit 103
- 245 Cape Harbour Loop Unit 108
- 7152 Chatum Light Run Unit 2
- 311 Cape Harbour Loop Unit 103
- 267 Cape Harbour Loop Unit 103
- 6814 Willowshire Way
- 6741 Rookery Lake Dr
- 6836 Wild Lake Terrace
- 7581 Camden Harbour Dr Unit 1
- 7029 Chatum Light Run
- 7041 Chatum Light Run
- 7155 Marsh View Terrace
- 214 Cape Harbour Loop
- 6888 Willowshire Way
- 7215 Ketch Place
- 7124 Grand Estuary Trail Unit 104
- 232 Cape Harbour Loop Unit 101
- 7120 Grand Estuary Trail Unit 104
- 244 Cape Harbour Loop Unit 101
- 7112 Grnd Estuary Trail Unit 103
- 7112 Grand Estuary Trail Unit 101
- 268 Cape Harbour Loop
- 268 Cape Harbour Loop
- 311 Cape Harbour Loop Unit 101
- 311 Cape Harbour Loop
- 6808 Wild Lake Terrace
- 262 Cape Harbour Loop Unit 108
- 280 Cape Harbour Loop Unit 101
- 7015 Grand Estuary Trail Unit 103
