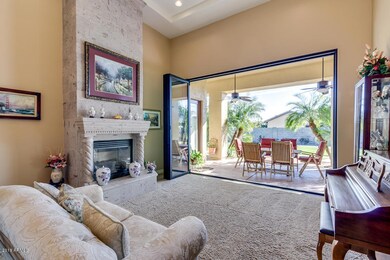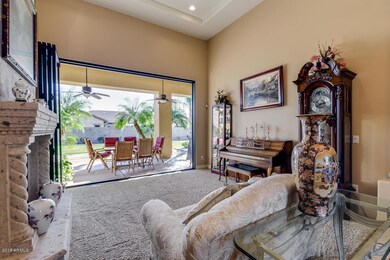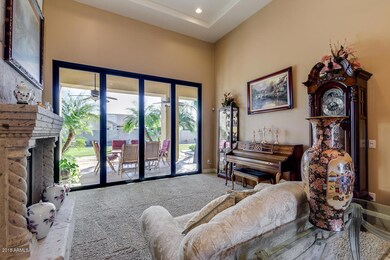
Highlights
- RV Gated
- Gated Community
- Santa Barbara Architecture
- Franklin at Brimhall Elementary School Rated A
- Family Room with Fireplace
- 4-minute walk to Falcon Hill Park
About This Home
As of March 2024Tucked away in Annecy (Gated Community housing some of the most Desirable Custom Homes in the area) and within reach of all that Northeast Mesa has to offer, awaits a Hidden Gem! Golf Resorts, Red Mountain District Park and Loop 202 are all accessible within minutes, while still being within reach of Usery Park and Saguaro Lake Ranch. The interior, however, is unmatched! Custom Folding Glass Doors open ENTIRELY for access to the Covered Back Patio. Tasteful Cantera Stone in the Exterior Window Trim, Entryway Columns, and BOTH Fireplaces. 4-Car Garage with Temp-Controlled Storage, NEW A/C, plus Soft Water and RO Systems. Gorgeous Stone Flooring, Travertine Bathroom Tiles, Staggered Maple Cabinetry, Jenn Aire Stainless Steel Appliances, Copper Farm Sink and NEW Carpeting! Make an Offer Today
Last Agent to Sell the Property
Keller Williams Realty Sonoran Living License #SA662034000 Listed on: 04/03/2019

Home Details
Home Type
- Single Family
Est. Annual Taxes
- $4,074
Year Built
- Built in 2007
Lot Details
- 0.42 Acre Lot
- Block Wall Fence
- Corner Lot
- Sprinklers on Timer
- Grass Covered Lot
HOA Fees
- $157 Monthly HOA Fees
Parking
- 4 Car Direct Access Garage
- 5 Open Parking Spaces
- Garage Door Opener
- RV Gated
Home Design
- Santa Barbara Architecture
- Wood Frame Construction
- Tile Roof
- Stucco
Interior Spaces
- 3,666 Sq Ft Home
- 1-Story Property
- Ceiling height of 9 feet or more
- Ceiling Fan
- Double Pane Windows
- Low Emissivity Windows
- Family Room with Fireplace
- 2 Fireplaces
- Living Room with Fireplace
- Washer and Dryer Hookup
Kitchen
- Eat-In Kitchen
- Breakfast Bar
- Gas Cooktop
- Built-In Microwave
- Kitchen Island
- Granite Countertops
Flooring
- Carpet
- Stone
Bedrooms and Bathrooms
- 5 Bedrooms
- Remodeled Bathroom
- Primary Bathroom is a Full Bathroom
- 4 Bathrooms
- Dual Vanity Sinks in Primary Bathroom
- Hydromassage or Jetted Bathtub
- Bathtub With Separate Shower Stall
Accessible Home Design
- Accessible Hallway
- No Interior Steps
Outdoor Features
- Covered patio or porch
Schools
- Salk Elementary School
- Fremont Junior High School
- Red Mountain High School
Utilities
- Zoned Heating and Cooling System
- Heating System Uses Natural Gas
- Water Purifier
- High Speed Internet
- Cable TV Available
Listing and Financial Details
- Tax Lot 23
- Assessor Parcel Number 218-01-588
Community Details
Overview
- Association fees include ground maintenance
- Trestle Mgmt Association, Phone Number (480) 422-0888
- Built by Cornerstone Homes
- Annecy Subdivision
Recreation
- Tennis Courts
- Community Playground
- Bike Trail
Security
- Gated Community
Ownership History
Purchase Details
Home Financials for this Owner
Home Financials are based on the most recent Mortgage that was taken out on this home.Purchase Details
Home Financials for this Owner
Home Financials are based on the most recent Mortgage that was taken out on this home.Purchase Details
Home Financials for this Owner
Home Financials are based on the most recent Mortgage that was taken out on this home.Purchase Details
Home Financials for this Owner
Home Financials are based on the most recent Mortgage that was taken out on this home.Purchase Details
Home Financials for this Owner
Home Financials are based on the most recent Mortgage that was taken out on this home.Similar Homes in Mesa, AZ
Home Values in the Area
Average Home Value in this Area
Purchase History
| Date | Type | Sale Price | Title Company |
|---|---|---|---|
| Warranty Deed | $1,265,000 | Magnus Title Agency | |
| Warranty Deed | $642,000 | Great American Ttl Agcy Inc | |
| Special Warranty Deed | $446,000 | The Talon Group | |
| Trustee Deed | $378,000 | Old Republic Title Agency | |
| Special Warranty Deed | $316,000 | Westminster Title Agency Inc |
Mortgage History
| Date | Status | Loan Amount | Loan Type |
|---|---|---|---|
| Open | $715,000 | New Conventional | |
| Previous Owner | $50,000 | Unknown | |
| Previous Owner | $380,700 | VA | |
| Previous Owner | $405,670 | VA | |
| Previous Owner | $417,000 | VA | |
| Previous Owner | $712,500 | New Conventional |
Property History
| Date | Event | Price | Change | Sq Ft Price |
|---|---|---|---|---|
| 03/20/2024 03/20/24 | Sold | $1,265,000 | -2.1% | $345 / Sq Ft |
| 02/29/2024 02/29/24 | Pending | -- | -- | -- |
| 02/09/2024 02/09/24 | For Sale | $1,292,000 | 0.0% | $352 / Sq Ft |
| 02/09/2024 02/09/24 | Off Market | $1,292,000 | -- | -- |
| 02/07/2024 02/07/24 | Price Changed | $1,292,000 | -0.6% | $352 / Sq Ft |
| 01/19/2024 01/19/24 | For Sale | $1,300,000 | +102.5% | $355 / Sq Ft |
| 05/29/2019 05/29/19 | Sold | $642,000 | -1.0% | $175 / Sq Ft |
| 04/30/2019 04/30/19 | Pending | -- | -- | -- |
| 04/03/2019 04/03/19 | For Sale | $648,500 | -- | $177 / Sq Ft |
Tax History Compared to Growth
Tax History
| Year | Tax Paid | Tax Assessment Tax Assessment Total Assessment is a certain percentage of the fair market value that is determined by local assessors to be the total taxable value of land and additions on the property. | Land | Improvement |
|---|---|---|---|---|
| 2025 | $4,809 | $55,107 | -- | -- |
| 2024 | $4,853 | $52,483 | -- | -- |
| 2023 | $4,853 | $83,610 | $16,720 | $66,890 |
| 2022 | $4,741 | $69,760 | $13,950 | $55,810 |
| 2021 | $4,806 | $60,650 | $12,130 | $48,520 |
| 2020 | $4,735 | $58,670 | $11,730 | $46,940 |
| 2019 | $4,385 | $57,920 | $11,580 | $46,340 |
| 2018 | $4,184 | $55,520 | $11,100 | $44,420 |
| 2017 | $4,042 | $57,200 | $11,440 | $45,760 |
| 2016 | $3,956 | $60,480 | $12,090 | $48,390 |
| 2015 | $3,682 | $55,360 | $11,070 | $44,290 |
Agents Affiliated with this Home
-
Christine Anthony

Seller's Agent in 2024
Christine Anthony
Russ Lyon Sotheby's International Realty
(480) 200-0972
81 Total Sales
-
Jennifer Sturgeon

Seller Co-Listing Agent in 2024
Jennifer Sturgeon
Russ Lyon Sotheby's International Realty
(480) 495-3806
39 Total Sales
-
Pamela Docekal

Buyer's Agent in 2024
Pamela Docekal
Realty One Group
(480) 246-1673
55 Total Sales
-
Michael Castaneda

Seller's Agent in 2019
Michael Castaneda
Keller Williams Realty Sonoran Living
(480) 265-1626
50 Total Sales
-
Catherine Joyce

Buyer's Agent in 2019
Catherine Joyce
Choice One Properties
(602) 377-3125
91 Total Sales
Map
Source: Arizona Regional Multiple Listing Service (ARMLS)
MLS Number: 5905550
APN: 218-01-588
- 7030 E Ingram St
- 6917 E Ingram Cir
- 6918 E Ivyglen St
- 7006 E Jensen St Unit 118
- 7006 E Jensen St Unit 48
- 7006 E Jensen St Unit 40
- 7006 E Jensen St Unit 33
- 7006 E Jensen St Unit 83
- 7337 E Ivyglen St Unit 7
- 1818 N Saranac Cir
- 1561 N Sterling
- 7261 E June St
- 1853 N Rowen Cir
- 1758 N 74th Place
- 7436 E Hannibal St Unit 2
- 1638 N Avoca
- 1631 N Avoca
- 1822 N Sunaire Cir
- 6918 E Granada St
- 6944 E Gary Cir






