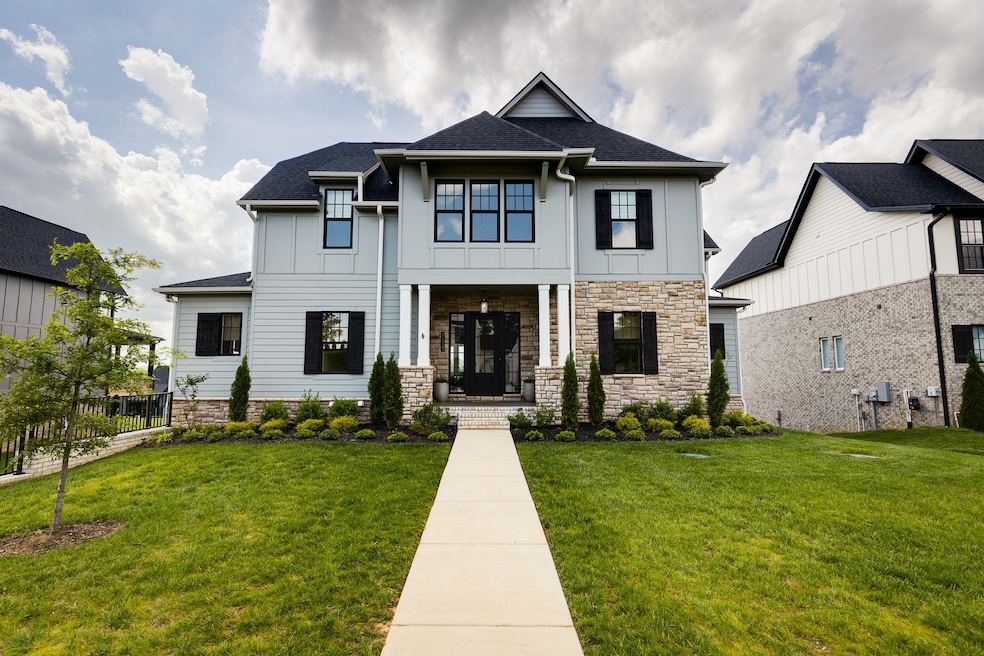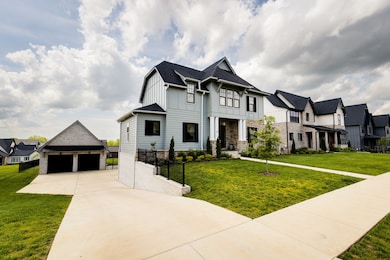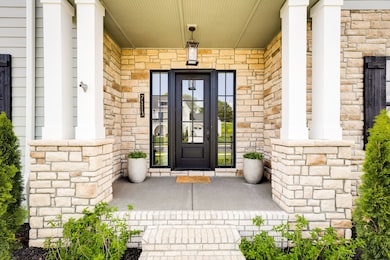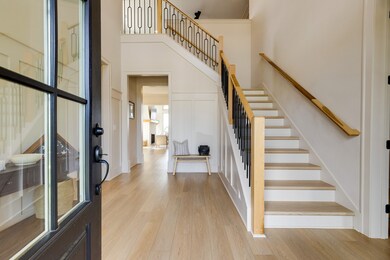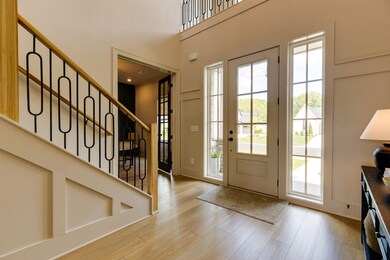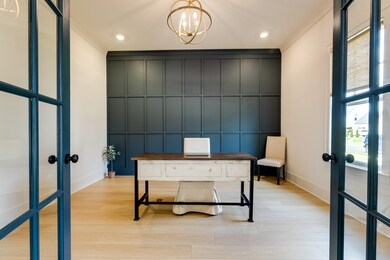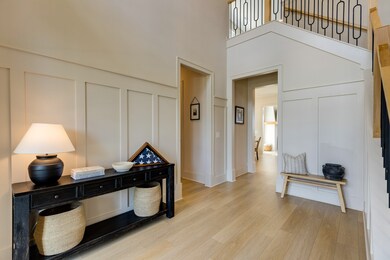
7113 Newfields Ct College Grove, TN 37046
College Grove NeighborhoodEstimated payment $9,837/month
Highlights
- Deck
- Porch
- Cooling Available
- College Grove Elementary School Rated A
- Walk-In Closet
- Patio
About This Home
Stunning 2024-built luxury home in Reeds Vale with 6 bedrooms, 5.5 bathrooms, and over 5,000 sq ft on a half-acre lot. This 3-story masterpiece boasts mountain ridge views, 12 ft ceilings, and a 5-car garage (including a detached, heated/cooled 2-car, 24x25, 600 sq ft). Enjoy an expanded deck, full basement with kitchenette serving as an in-law suite, in-home gym, office, and 3 living areas. Just 10 minutes from Franklin, this home blends elegance and modern convenience. Don’t miss this opportunity!
Listing Agent
Scout Realty Brokerage Phone: 6606268300 License #338314 Listed on: 05/08/2025
Home Details
Home Type
- Single Family
Est. Annual Taxes
- $3,338
Year Built
- Built in 2024
Lot Details
- 0.45 Acre Lot
- Lot Dimensions are 100 x 194
- Level Lot
HOA Fees
- $125 Monthly HOA Fees
Parking
- 5 Car Garage
Home Design
- Combination Foundation
Interior Spaces
- Property has 3 Levels
- Living Room with Fireplace
- Combination Dining and Living Room
Flooring
- Carpet
- Tile
- Vinyl
Bedrooms and Bathrooms
- 6 Bedrooms | 2 Main Level Bedrooms
- Walk-In Closet
Outdoor Features
- Deck
- Patio
- Porch
Schools
- Arrington Elementary School
- Fred J Page Middle School
- Fred J Page High School
Utilities
- Cooling Available
- Heat Pump System
- STEP System includes septic tank and pump
Community Details
- Association fees include ground maintenance, recreation facilities
- Reeds Vale Sec1 Subdivision
Listing and Financial Details
- Assessor Parcel Number 094108O A 01400 00014108O
Map
Home Values in the Area
Average Home Value in this Area
Tax History
| Year | Tax Paid | Tax Assessment Tax Assessment Total Assessment is a certain percentage of the fair market value that is determined by local assessors to be the total taxable value of land and additions on the property. | Land | Improvement |
|---|---|---|---|---|
| 2024 | $3,338 | $177,550 | $43,750 | $133,800 |
| 2023 | -- | -- | -- | -- |
Property History
| Date | Event | Price | Change | Sq Ft Price |
|---|---|---|---|---|
| 05/08/2025 05/08/25 | Pending | -- | -- | -- |
| 05/08/2025 05/08/25 | Price Changed | $1,700,000 | -1.7% | $326 / Sq Ft |
| 05/07/2025 05/07/25 | Price Changed | $1,730,000 | +16.6% | $331 / Sq Ft |
| 05/17/2024 05/17/24 | Sold | $1,484,004 | 0.0% | $284 / Sq Ft |
| 08/03/2023 08/03/23 | Pending | -- | -- | -- |
| 06/20/2023 06/20/23 | For Sale | $1,484,004 | -- | $284 / Sq Ft |
Purchase History
| Date | Type | Sale Price | Title Company |
|---|---|---|---|
| Special Warranty Deed | $1,484,004 | Windmill Title |
Mortgage History
| Date | Status | Loan Amount | Loan Type |
|---|---|---|---|
| Open | $634,000 | Credit Line Revolving |
Similar Homes in College Grove, TN
Source: Realtracs
MLS Number: 2867487
APN: 108O-A-014.00-000
- 8517 Blanton Ct
- 7013 Belcastle Ln Unit Lot 2
- 8067 Mountaintop Dr
- 7007 Belcastle Ln
- 7113 Newfields Ct
- 8704 Weller Ln
- 8080 Mountaintop Dr
- 8725 Weller Ln
- 7013 Belcastle Ln
- 8526 Blanton Ct
- 8749 Weller Ln
- 7620 Delancey Dr
- 6611 Arno College Grove Rd
- 6691 Eudailey-Covington Rd
- 9447 Thatchbay Ct
- 6684 Eudailey-Covington Rd
- 8820 Edgecomb Dr
- 8832 Edgecomb Dr
- 8812 Edgecomb Dr
- 6498 Arno College Grove Rd
