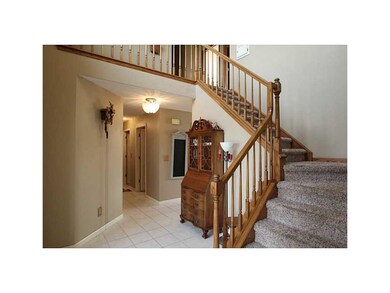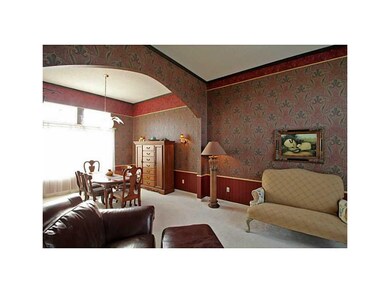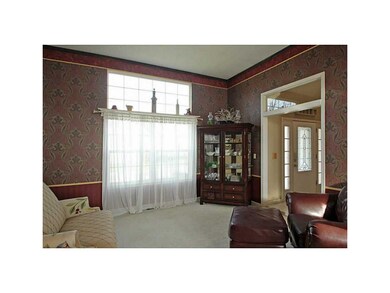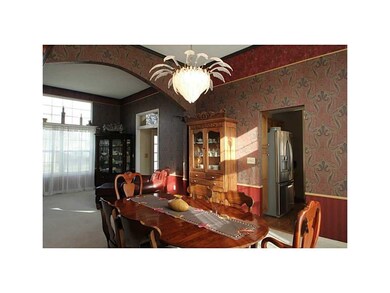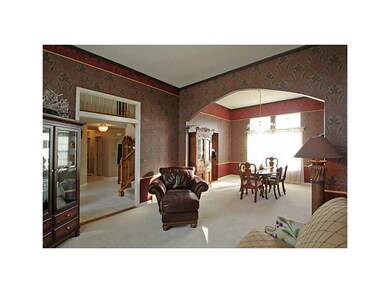
7113 Rockingham Dr SW Cedar Rapids, IA 52404
Cherry Hill Park NeighborhoodHighlights
- Deck
- Formal Dining Room
- Forced Air Cooling System
- Recreation Room
- 3 Car Attached Garage
- Breakfast Bar
About This Home
As of July 2017This stunning two story is a showstopper. originally built with expensive upgrades, the owners have continually improved and enhanced this home. The dramatic floor plan features a stunning two story stairway, soaring ceilings in the living and dining room, a gorgeous kitchen with hardwood floors, stainless appliances and granite counters all opening to a bright sun room and cozy family room. There are four large bedrooms and a master suite that will accommodate all of your over sized furniture. The lower level has been finished with a third full bath, custom built-in bookcases and huge bonus area for exercise, crafts play space. All of this is sitting on a premium lot with a custom privacy fence and knockout patio and deck. Winters are a breeze with this heated garage and you can park your over sized truck with the eight foot garage doors. This home is a pleasure to show and is priced thousands below replacement.
Last Buyer's Agent
Peter Paisley
SKOGMAN REALTY
Home Details
Home Type
- Single Family
Est. Annual Taxes
- $4,913
Year Built
- 1997
Lot Details
- Fenced
Parking
- 3 Car Attached Garage
Home Design
- Poured Concrete
- Frame Construction
- Vinyl Construction Material
Interior Spaces
- 2-Story Property
- Gas Fireplace
- Family Room with Fireplace
- Living Room
- Formal Dining Room
- Recreation Room
- Basement Fills Entire Space Under The House
Kitchen
- Breakfast Bar
- Range
- Disposal
Bedrooms and Bathrooms
- 4 Bedrooms
- Primary bedroom located on second floor
Outdoor Features
- Deck
- Patio
Utilities
- Forced Air Cooling System
- Heating System Uses Gas
- Gas Water Heater
- Cable TV Available
Ownership History
Purchase Details
Home Financials for this Owner
Home Financials are based on the most recent Mortgage that was taken out on this home.Purchase Details
Home Financials for this Owner
Home Financials are based on the most recent Mortgage that was taken out on this home.Purchase Details
Home Financials for this Owner
Home Financials are based on the most recent Mortgage that was taken out on this home.Similar Homes in Cedar Rapids, IA
Home Values in the Area
Average Home Value in this Area
Purchase History
| Date | Type | Sale Price | Title Company |
|---|---|---|---|
| Warranty Deed | $278,000 | None Available | |
| Warranty Deed | $256,000 | None Available | |
| Warranty Deed | $209,500 | -- |
Mortgage History
| Date | Status | Loan Amount | Loan Type |
|---|---|---|---|
| Open | $222,400 | Adjustable Rate Mortgage/ARM | |
| Closed | $49,260 | Credit Line Revolving | |
| Previous Owner | $38,400 | Stand Alone Second | |
| Previous Owner | $110,000 | Balloon |
Property History
| Date | Event | Price | Change | Sq Ft Price |
|---|---|---|---|---|
| 07/24/2017 07/24/17 | Sold | $278,000 | -0.7% | $85 / Sq Ft |
| 05/28/2017 05/28/17 | Pending | -- | -- | -- |
| 05/10/2017 05/10/17 | For Sale | $280,000 | +9.4% | $86 / Sq Ft |
| 11/21/2014 11/21/14 | Sold | $256,000 | -4.1% | $78 / Sq Ft |
| 09/27/2014 09/27/14 | Pending | -- | -- | -- |
| 11/26/2013 11/26/13 | For Sale | $267,000 | -- | $82 / Sq Ft |
Tax History Compared to Growth
Tax History
| Year | Tax Paid | Tax Assessment Tax Assessment Total Assessment is a certain percentage of the fair market value that is determined by local assessors to be the total taxable value of land and additions on the property. | Land | Improvement |
|---|---|---|---|---|
| 2023 | $6,818 | $361,200 | $64,100 | $297,100 |
| 2022 | $5,984 | $332,100 | $59,700 | $272,400 |
| 2021 | $5,926 | $297,800 | $53,100 | $244,700 |
| 2020 | $5,926 | $277,200 | $53,100 | $224,100 |
| 2019 | $5,564 | $266,700 | $44,200 | $222,500 |
| 2018 | $5,336 | $266,700 | $44,200 | $222,500 |
| 2017 | $5,120 | $243,600 | $44,200 | $199,400 |
| 2016 | $4,941 | $232,500 | $44,200 | $188,300 |
| 2015 | $4,877 | $229,204 | $44,222 | $184,982 |
| 2014 | $4,692 | $243,077 | $44,222 | $198,855 |
| 2013 | $4,876 | $243,077 | $44,222 | $198,855 |
Agents Affiliated with this Home
-
B
Seller's Agent in 2017
Brenna Maher
SKOGMAN REALTY
-
Jean Perkins
J
Seller's Agent in 2014
Jean Perkins
SKOGMAN REALTY
86 Total Sales
-
P
Buyer's Agent in 2014
Peter Paisley
SKOGMAN REALTY
Map
Source: Cedar Rapids Area Association of REALTORS®
MLS Number: 1307868
APN: 13274-29010-00000
- 321 Grey Slate Dr SW
- 6919 Rockingham Dr SW
- 6902 Underwood Ave SW
- 6664 Sand Ct SW
- 626 Grey Slate Dr SW
- 6922 Rock Wood Dr SW
- 6916 Rock Wood Dr SW
- 6907 Rock Wood Dr SW
- 6931 Rock Wood Dr SW
- 6813 Terrazzo Dr NW
- 7500 16th Ave SW
- 1590 Stoney Pt Rd & 6600 16th Ave SW
- 7806 Hillsboro Dr SW
- 6350 Quail Ridge Dr SW Unit 6350
- 6911 Springwood Place NW
- 103 Broadmore Rd SW
- 0 Farm 2449 Tract 3373 Unit 2305839
- 5817 Underwood Ave SW
- 207 Cherry Park Dr NW
- 218 Cherry Park Dr NW

