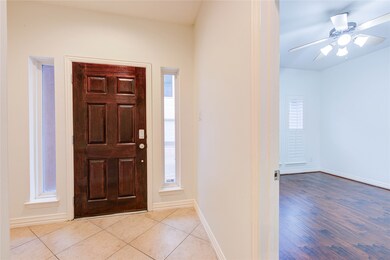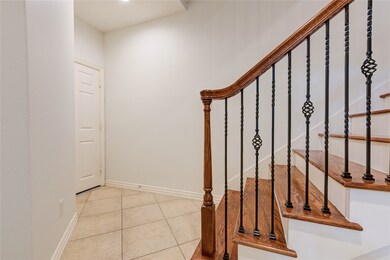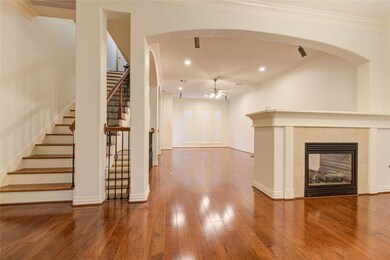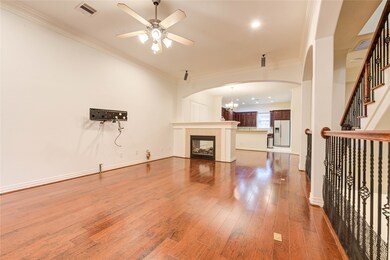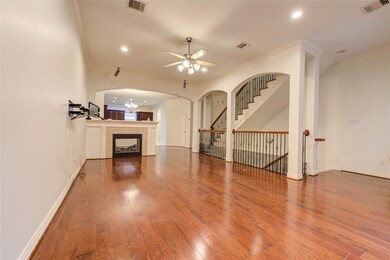7115 Laguna Villas Houston, TX 77036
Sharpstown NeighborhoodHighlights
- Very Popular Property
- Mediterranean Architecture
- Granite Countertops
- Hydromassage or Jetted Bathtub
- High Ceiling
- Community Pool
About This Home
Now available for lease in Villas Di Tuscany, a gated Mediterranean-style community with resort-style amenities including a pool, hot tub, putting green, fitness center, clubhouse, dog park, basketball half court, and mini soccer field. This elegant stucco home offers a tile roof, high ceilings, crown molding, granite counters, plantation shutters, and wood and tile flooring throughout—no carpet. Water, sewer, and trash are included in the rent. The third-floor suite provides a private retreat with a spacious primary bedroom, Jacuzzi tub, walk-in closet, and an attached flex room ideal for a nursery, home office, or extra bedroom. The second floor features the main living area with a dual-sided fireplace, large walk-in pantry, and stainless steel appliances, plus a balcony perfect for a small grill. The first floor includes two additional bedrooms with a shared bath, a large storage closet, and a two-car garage. A rare rental opportunity with style, comfort, and space.
Listing Agent
Frontline Residential Services, LLC License #0668617 Listed on: 06/11/2025
Home Details
Home Type
- Single Family
Est. Annual Taxes
- $5,104
Year Built
- Built in 2007
Parking
- 2 Car Attached Garage
Home Design
- Mediterranean Architecture
- Radiant Barrier
Interior Spaces
- 2,642 Sq Ft Home
- 3-Story Property
- Wired For Sound
- Crown Molding
- High Ceiling
- Gas Log Fireplace
- Dining Room
- Home Office
- Utility Room
- Laminate Flooring
Kitchen
- Gas Oven
- Microwave
- Dishwasher
- Granite Countertops
- Disposal
Bedrooms and Bathrooms
- 3 Bedrooms
- Double Vanity
- Hydromassage or Jetted Bathtub
- Separate Shower
Laundry
- Dryer
- Washer
Home Security
- Prewired Security
- Fire and Smoke Detector
Schools
- Piney Point Elementary School
- Revere Middle School
- Wisdom High School
Utilities
- Central Heating and Cooling System
- Heating System Uses Gas
Additional Features
- Energy-Efficient Windows with Low Emissivity
- Balcony
Listing and Financial Details
- Property Available on 6/11/25
- Long Term Lease
Community Details
Overview
- Frontline Residential Services Association
- Villas Di Tuscany Subdivision
Recreation
- Community Pool
Pet Policy
- Call for details about the types of pets allowed
- Pet Deposit Required
Map
Source: Houston Association of REALTORS®
MLS Number: 63160660
APN: 1213350030018
- 7119 Laguna Villas
- 7207 Laguna Villas
- 7206 Turtle Lagoon Row
- 7256 Regency Square Ct Unit 7756
- 7387 Regency Square Ct Unit 7387
- 7146 Harmony Cove
- 7106 Harmony Cove
- 6107 S Arrowana Ln
- 6001 Reims Rd Unit 405
- 6001 Reims Rd Unit 706
- 6001 Reims Rd Unit 205
- 6001 Reims Rd Unit 1207
- 6001 Reims Rd Unit 408
- 6001 Reims Rd Unit 309
- 6001 Reims Rd Unit 708
- 6001 Reims Rd Unit 204
- 6001 Reims Rd Unit 209
- 6001 Reims Rd Unit 802
- 7400 Bellerive Dr Unit 1504
- 7400 Bellerive Dr Unit 1004
- 7143 Laguna Villas
- 5931 Turtle Beach Ln
- 7103 Windwater Lagoon
- 7342 Regency Square Ct Unit 7342
- 7396 Regency Square Ct Unit 7396
- 7106 Harmony Cove
- 7150 Windwater Pkwy N
- 7222 Bellerive Dr
- 7147 Windwater Pkwy S
- 7123 Windwater Pkwy N
- 5959 Bonhomme Rd
- 7203 Bellerive Dr
- 6001 Reims Rd Unit 204
- 6001 Reims Rd Unit 1207
- 6001 Reims Rd Unit 708
- 6001 Reims Rd Unit 1208
- 6001 Reims Rd Unit 305
- 7400 Bellerive Dr Unit 206
- 7400 Bellerive Dr Unit 1504
- 7400 Bellerive Dr Unit 310


